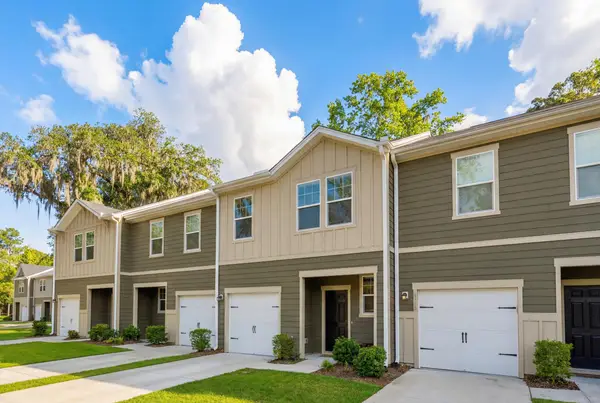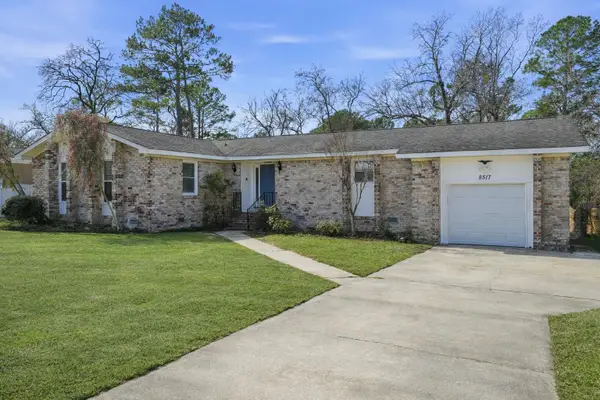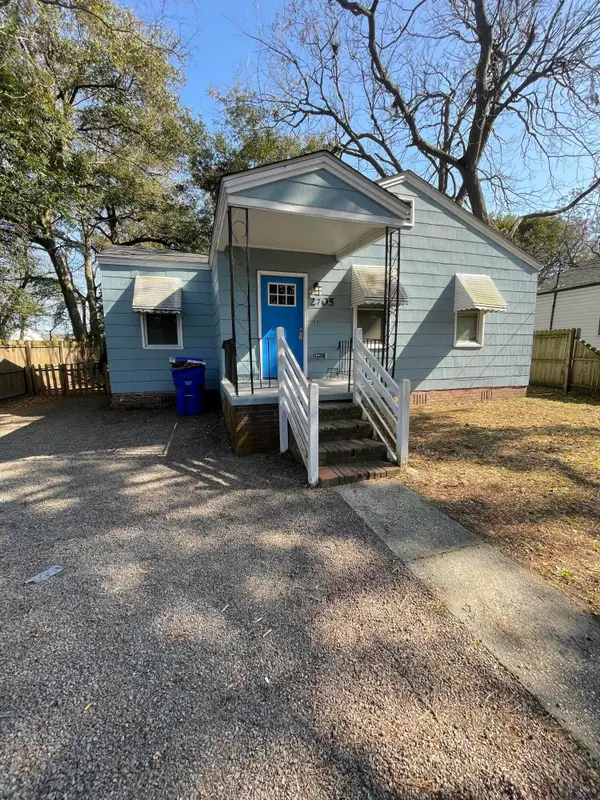5436 Altamaha Drive, North Charleston, SC 29420
Local realty services provided by:Better Homes and Gardens Real Estate Medley
Listed by: ed graham
Office: agentowned realty
MLS#:25029369
Source:SC_CTAR
5436 Altamaha Drive,North Charleston, SC 29420
$434,000
- 4 Beds
- 3 Baths
- 2,383 sq. ft.
- Single family
- Active
Price summary
- Price:$434,000
- Price per sq. ft.:$182.12
About this home
Great looking 4 bedroom home with over sized 2 car garage in desirable Whitehall subdivision! This home offers a large screen porch with a private fully fenced backyard! House has a tankless hot water heater! The Kitchen features granite counter tops, tile flooring & stainless steel appliances. Appliances in kitchen & laundry rm all convey! Master bedroom is large includes a vaulted ceiling & huge walk in closet. Beautiful wood laminate flooring through out the house and new carpet installed in upper level and stairs. A wood burning fireplace that anchors a large family room. Whitehall has a great amenity center offering a swimming pool and tennis court, and dressing rooms. Desirable Dorchester 2 schools, centrally located near Boeing. Bosch , Airport, and Joint Base Charleston!Convenient to shopping, restaurants and health care.
includes a home warranty with acceptable offer!
Contact an agent
Home facts
- Year built:2000
- Listing ID #:25029369
- Added:103 day(s) ago
- Updated:February 10, 2026 at 03:24 PM
Rooms and interior
- Bedrooms:4
- Total bathrooms:3
- Full bathrooms:2
- Half bathrooms:1
- Living area:2,383 sq. ft.
Heating and cooling
- Cooling:Central Air
Structure and exterior
- Year built:2000
- Building area:2,383 sq. ft.
- Lot area:0.22 Acres
Schools
- High school:Ft. Dorchester
- Middle school:River Oaks
- Elementary school:Eagle Nest
Utilities
- Water:Public
- Sewer:Public Sewer
Finances and disclosures
- Price:$434,000
- Price per sq. ft.:$182.12
New listings near 5436 Altamaha Drive
- New
 $415,000Active2 beds 1 baths702 sq. ft.
$415,000Active2 beds 1 baths702 sq. ft.1055 Glenshaw Street, North Charleston, SC 29405
MLS# 26003949Listed by: COMPASS CAROLINAS, LLC - Open Sat, 12 to 2pmNew
 $1,100,000Active5 beds 5 baths2,500 sq. ft.
$1,100,000Active5 beds 5 baths2,500 sq. ft.1078 Bexley Street, North Charleston, SC 29405
MLS# 26003952Listed by: CAROLINA ONE REAL ESTATE - New
 $320,000Active3 beds 3 baths1,415 sq. ft.
$320,000Active3 beds 3 baths1,415 sq. ft.8412 Hidden Bakers Trace, North Charleston, SC 29418
MLS# 26003942Listed by: THE BOULEVARD COMPANY - New
 $281,000Active3 beds 3 baths1,536 sq. ft.
$281,000Active3 beds 3 baths1,536 sq. ft.4712 Palm View Circle, North Charleston, SC 29418
MLS# 26003894Listed by: SEE WEE HOMES - New
 $355,500Active4 beds 2 baths1,600 sq. ft.
$355,500Active4 beds 2 baths1,600 sq. ft.2211 Garfield Street, North Charleston, SC 29405
MLS# 26003897Listed by: MAVEN REALTY - New
 $380,000Active4 beds 3 baths2,466 sq. ft.
$380,000Active4 beds 3 baths2,466 sq. ft.8517 Deerwood Drive, North Charleston, SC 29406
MLS# 26003903Listed by: SYNERGY GROUP PROPERTIES - New
 $250,000Active3 beds 1 baths780 sq. ft.
$250,000Active3 beds 1 baths780 sq. ft.2705 W Surrey Drive, North Charleston, SC 29405
MLS# 26003864Listed by: GROUND BULL - New
 $289,000Active2 beds 3 baths1,682 sq. ft.
$289,000Active2 beds 3 baths1,682 sq. ft.4527 Great Oak Drive, North Charleston, SC 29418
MLS# 26003861Listed by: FLAT RATE REAL ESTATE - New
 $450,000Active5 beds 3 baths2,602 sq. ft.
$450,000Active5 beds 3 baths2,602 sq. ft.9672 Pebble Creek Boulevard, Summerville, SC 29485
MLS# 26003858Listed by: EXP REALTY LLC - Open Sat, 8am to 7pmNew
 $312,000Active3 beds 2 baths1,363 sq. ft.
$312,000Active3 beds 2 baths1,363 sq. ft.4860 Hearthside Drive, Summerville, SC 29485
MLS# 26003833Listed by: OPENDOOR BROKERAGE, LLC

