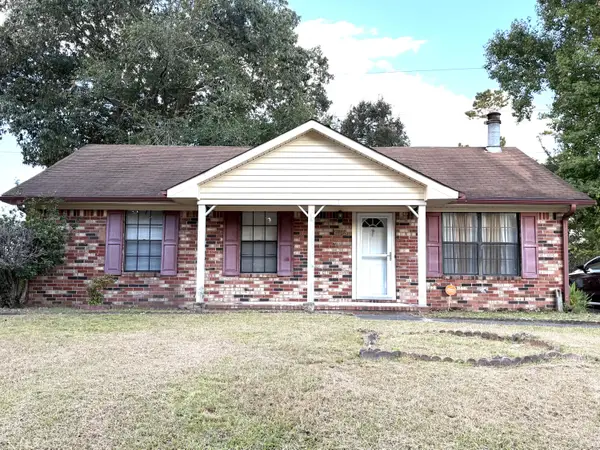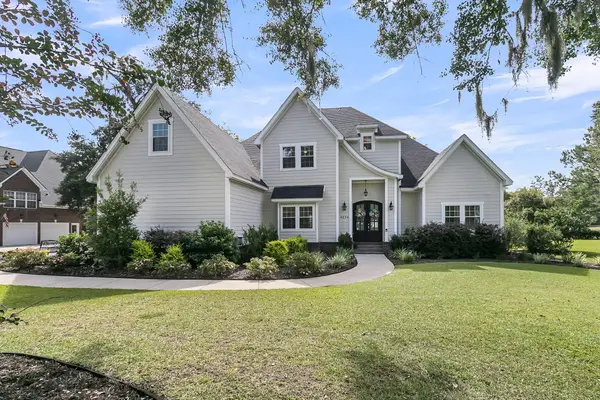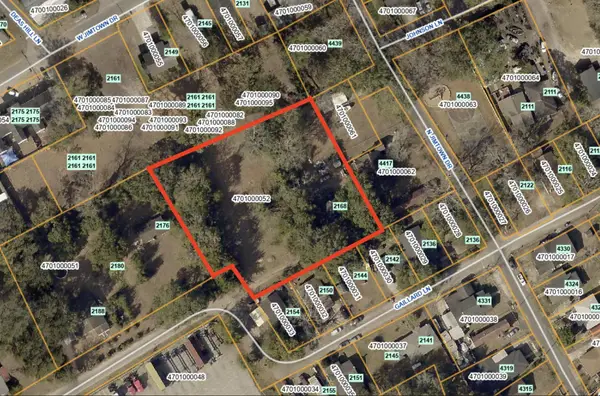5565 Colonial Chatsworth Cir, North Charleston, SC 29418
Local realty services provided by:Better Homes and Gardens Real Estate Palmetto
Listed by:jeff cook
Office:jeff cook real estate lpt realty
MLS#:24011673
Source:SC_CTAR
5565 Colonial Chatsworth Cir,North Charleston, SC 29418
$284,000
- 3 Beds
- 2 Baths
- 1,621 sq. ft.
- Single family
- Active
Price summary
- Price:$284,000
- Price per sq. ft.:$175.2
About this home
**Seller will pay 6 months of HOA fees on behalf of buyer with acceptable offer.** This inviting 3 bed/2 bath condo is tucked away in a quiet waterfront condo community. It's also located in the desirable Dorchester II School District. The property includes a one-car detached garage. As you enter, you're greeted by wood flooring in the dining room, brand new carpet throughout the rest of the home, freshly painted walls, smooth ceilings, crown molding, and a spacious open floor plan. The dining room will be perfect for dinners with family and friends. The kitchen boasts recessed lighting, some stainless steel appliances, granite countertops, a large breakfast bar, ample cabinet and counter space, and a pantry for additional storage.Refrigerator to convey, with an acceptable offer and as part of the sales contract.
Enjoy cool evenings in front of the cozy fireplace in the family room. Located off of the family room is a large outdoor porch with a screened-in section. This is a great spot for entertaining, enjoying your morning coffee, or relaxing after long day. The spacious master bedroom features a walk-in closet and a private en suite bathroom with ceramic tile flooring, dual vanities, a garden tub, and a separate shower. The remaining bedrooms are also spacious in size. You'll appreciate neighborhood amenities, including a community pool, a covered pavilion with outdoor fireplace, walking trails, various ponds, and a community dock on the Ashley River. Conveniently located near shopping, dining, Joint Base Charleston, the airport, Boeing, and Bosch. Come see your new home, today!
Contact an agent
Home facts
- Year built:2007
- Listing ID #:24011673
- Added:504 day(s) ago
- Updated:August 20, 2025 at 02:21 PM
Rooms and interior
- Bedrooms:3
- Total bathrooms:2
- Full bathrooms:2
- Living area:1,621 sq. ft.
Heating and cooling
- Cooling:Central Air
- Heating:Heat Pump
Structure and exterior
- Year built:2007
- Building area:1,621 sq. ft.
Schools
- High school:Ft. Dorchester
- Middle school:River Oaks
- Elementary school:Eagle Nest
Utilities
- Water:Public
- Sewer:Public Sewer
Finances and disclosures
- Price:$284,000
- Price per sq. ft.:$175.2
New listings near 5565 Colonial Chatsworth Cir
- New
 $235,000Active3 beds 2 baths1,427 sq. ft.
$235,000Active3 beds 2 baths1,427 sq. ft.7822 Ginger Lane, North Charleston, SC 29420
MLS# 25026079Listed by: CAROLINA ONE REAL ESTATE - New
 Listed by BHGRE$229,900Active2 beds 2 baths1,384 sq. ft.
Listed by BHGRE$229,900Active2 beds 2 baths1,384 sq. ft.5027 Popperdam Creek Drive, North Charleston, SC 29418
MLS# 25026104Listed by: BETTER HOMES AND GARDENS REAL ESTATE PALMETTO - Open Sat, 11am to 1pmNew
 $400,000Active2 beds 1 baths800 sq. ft.
$400,000Active2 beds 1 baths800 sq. ft.4625 Durant Avenue, North Charleston, SC 29405
MLS# 25026106Listed by: ERA WILDER REALTY INC - New
 $329,900Active3 beds 2 baths1,894 sq. ft.
$329,900Active3 beds 2 baths1,894 sq. ft.5310 Helene Drive, North Charleston, SC 29418
MLS# 25026109Listed by: CAROLINA ONE REAL ESTATE - New
 $279,490Active3 beds 3 baths1,175 sq. ft.
$279,490Active3 beds 3 baths1,175 sq. ft.8867 Salamander Road #4, North Charleston, SC 29406
MLS# 25026118Listed by: STARLIGHT HOMES - Open Sat, 10am to 3pmNew
 $373,986Active3 beds 2 baths1,580 sq. ft.
$373,986Active3 beds 2 baths1,580 sq. ft.8608 Hickory Creek Lane, North Charleston, SC 29420
MLS# 25026142Listed by: KELLER WILLIAMS KEY - New
 $1,030,000Active5 beds 5 baths4,300 sq. ft.
$1,030,000Active5 beds 5 baths4,300 sq. ft.4234 Club Course Drive, North Charleston, SC 29420
MLS# 25026160Listed by: JEFF COOK REAL ESTATE LPT REALTY - New
 $518,000Active3 beds 1 baths780 sq. ft.
$518,000Active3 beds 1 baths780 sq. ft.2168 Gaillard Lane, North Charleston, SC 29405
MLS# 25026177Listed by: LIGHTHOUSE REAL ESTATE, LLC - New
 $439,000Active4 beds 3 baths2,140 sq. ft.
$439,000Active4 beds 3 baths2,140 sq. ft.8127 Saveur Lane, Charleston, SC 29406
MLS# 25026039Listed by: WEICHERT REALTORS LIFESTYLE - New
 $33,000Active0.07 Acres
$33,000Active0.07 Acres5830 Longleaf Avenue, North Charleston, SC 29406
MLS# 25026043Listed by: THE SARVER GROUP
