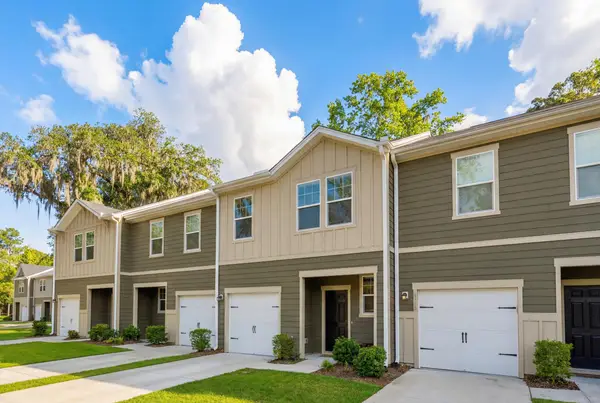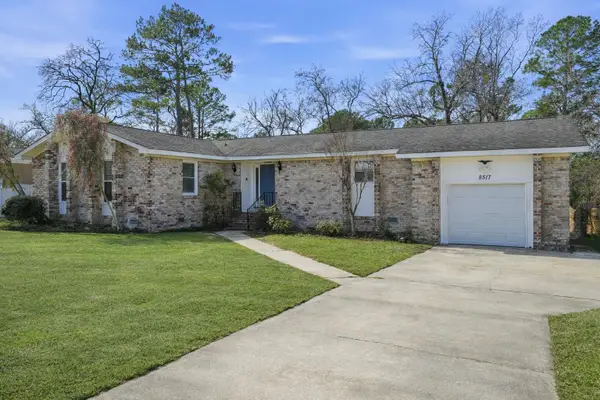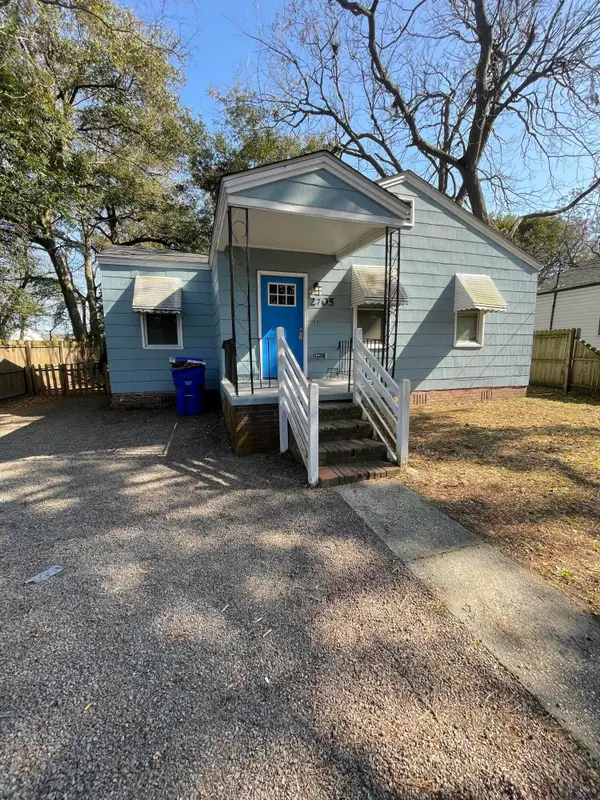5829 Althea Avenue, North Charleston, SC 29406
Local realty services provided by:Better Homes and Gardens Real Estate Palmetto
Listed by: randeshia johnson, nadia roper
Office: changing lives forever home solutions
MLS#:25024732
Source:SC_CTAR
5829 Althea Avenue,North Charleston, SC 29406
$428,000
- 4 Beds
- 5 Baths
- 2,268 sq. ft.
- Single family
- Active
Price summary
- Price:$428,000
- Price per sq. ft.:$188.71
About this home
This home has 4 bedrooms and 4.5 bathrooms! Welcome to 5829 Althea ave. Located in the heart of North Charleston. Minutes away from downtown, park circle interstate access, Tanger outlets, CHS Airport, and the future Roper hospital! This property is the perfect blend of comfort, functionality, and convenience. Columns and a double front porch with skyline glass compliment this newly built residence. Step into a modern, upscale kitchen with 9 ft ceilings and polished quartz countertops, both durable and stunning. Above the stove, a sleek, stainless steel pot filler is mounted on the backsplash. Perfect for cooking meals without lugging heavy pots to the sink. Natural lighting brings it all together in a space that feels both luxurious and inviting.One primary bedroom is located downstairs and has a spacious ensuite. Amazing tilework adorns the entire bathroom. The second bedroom upstairs also features hand crafted tile work in the ensuite. The remaining bedrooms include an ensuite with a tub/shower combo. The fenced in yard provides space for pets and gardening. This home also includes a gravel driveway for off-street parking. Schedule your showing today!
Contact an agent
Home facts
- Year built:2025
- Listing ID #:25024732
- Added:156 day(s) ago
- Updated:February 10, 2026 at 03:24 PM
Rooms and interior
- Bedrooms:4
- Total bathrooms:5
- Full bathrooms:4
- Half bathrooms:1
- Living area:2,268 sq. ft.
Heating and cooling
- Cooling:Central Air
Structure and exterior
- Year built:2025
- Building area:2,268 sq. ft.
- Lot area:0.09 Acres
Schools
- High school:Stall
- Middle school:Morningside
- Elementary school:Pinehurst Elementary
Utilities
- Water:Public
- Sewer:Public Sewer
Finances and disclosures
- Price:$428,000
- Price per sq. ft.:$188.71
New listings near 5829 Althea Avenue
- New
 $415,000Active2 beds 1 baths702 sq. ft.
$415,000Active2 beds 1 baths702 sq. ft.1055 Glenshaw Street, North Charleston, SC 29405
MLS# 26003949Listed by: COMPASS CAROLINAS, LLC - Open Sat, 12 to 2pmNew
 $1,100,000Active5 beds 5 baths2,500 sq. ft.
$1,100,000Active5 beds 5 baths2,500 sq. ft.1078 Bexley Street, North Charleston, SC 29405
MLS# 26003952Listed by: CAROLINA ONE REAL ESTATE - New
 $320,000Active3 beds 3 baths1,415 sq. ft.
$320,000Active3 beds 3 baths1,415 sq. ft.8412 Hidden Bakers Trace, North Charleston, SC 29418
MLS# 26003942Listed by: THE BOULEVARD COMPANY - New
 $281,000Active3 beds 3 baths1,536 sq. ft.
$281,000Active3 beds 3 baths1,536 sq. ft.4712 Palm View Circle, North Charleston, SC 29418
MLS# 26003894Listed by: SEE WEE HOMES - New
 $355,500Active4 beds 2 baths1,600 sq. ft.
$355,500Active4 beds 2 baths1,600 sq. ft.2211 Garfield Street, North Charleston, SC 29405
MLS# 26003897Listed by: MAVEN REALTY - New
 $380,000Active4 beds 3 baths2,466 sq. ft.
$380,000Active4 beds 3 baths2,466 sq. ft.8517 Deerwood Drive, North Charleston, SC 29406
MLS# 26003903Listed by: SYNERGY GROUP PROPERTIES - New
 $250,000Active3 beds 1 baths780 sq. ft.
$250,000Active3 beds 1 baths780 sq. ft.2705 W Surrey Drive, North Charleston, SC 29405
MLS# 26003864Listed by: GROUND BULL - New
 $289,000Active2 beds 3 baths1,682 sq. ft.
$289,000Active2 beds 3 baths1,682 sq. ft.4527 Great Oak Drive, North Charleston, SC 29418
MLS# 26003861Listed by: FLAT RATE REAL ESTATE - New
 $450,000Active5 beds 3 baths2,602 sq. ft.
$450,000Active5 beds 3 baths2,602 sq. ft.9672 Pebble Creek Boulevard, Summerville, SC 29485
MLS# 26003858Listed by: EXP REALTY LLC - Open Sat, 8am to 7pmNew
 $312,000Active3 beds 2 baths1,363 sq. ft.
$312,000Active3 beds 2 baths1,363 sq. ft.4860 Hearthside Drive, Summerville, SC 29485
MLS# 26003833Listed by: OPENDOOR BROKERAGE, LLC

