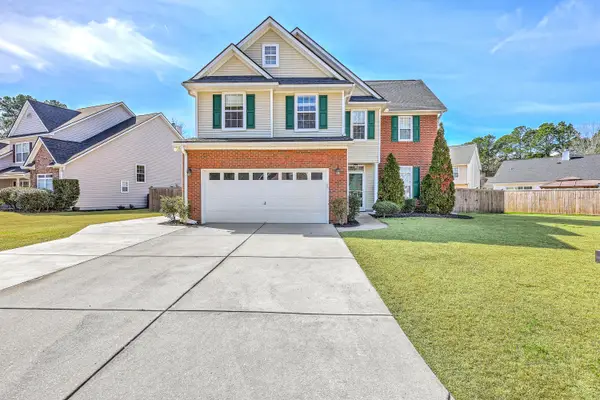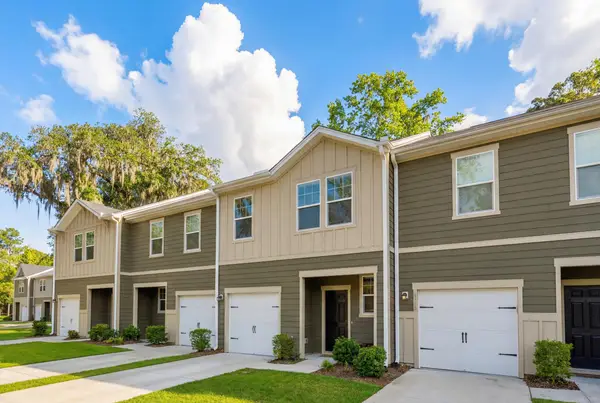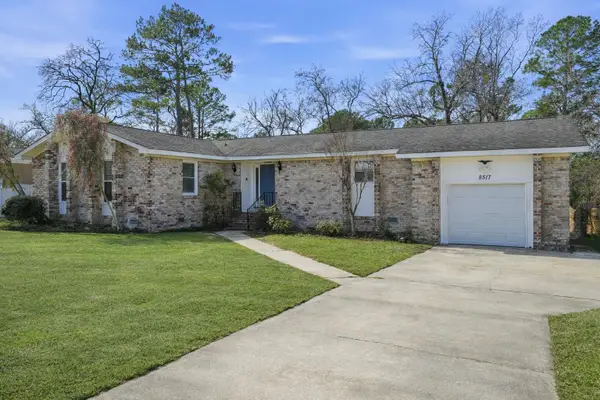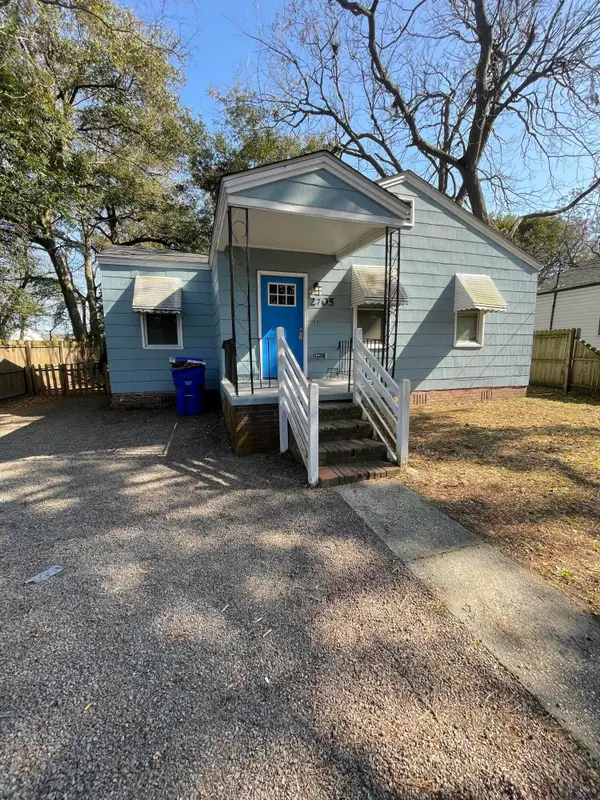6309 Lucille Drive, North Charleston, SC 29406
Local realty services provided by:Better Homes and Gardens Real Estate Medley
Listed by: randeshia johnson
Office: changing lives forever home solutions
MLS#:25025248
Source:SC_CTAR
6309 Lucille Drive,North Charleston, SC 29406
$400,000
- 3 Beds
- 2 Baths
- 1,737 sq. ft.
- Single family
- Active
Price summary
- Price:$400,000
- Price per sq. ft.:$230.28
About this home
This property is being offered as a package deal or sold separately (see agent notes for details). Tenant occupied! Charming brick ranch on over half an acre! Step inside this well-maintained 3-bedroom, 1.5-bathroom brick ranch situated on over half an acre of land in North Charleston. This property is located off of Rivers ave. in the established Aichele Terrace subdivision. Conveniently minutes away from interstate access, CHS airport, Tanger outlets, and the future site for the new Roper St. Francis Hospital. Natural lighting flows throughout this functional floorplan, highlighting the extended brick fireplace and beamed ceilings. The kitchen features granite countertops and stainless-steel appliances. Step outside onto the back porch, perfect for sweet tea afternoons. Enjoy outdoor living in the large backyard which includes a 14*40 shed with electricity already hooked up!
Contact an agent
Home facts
- Year built:1961
- Listing ID #:25025248
- Added:148 day(s) ago
- Updated:February 10, 2026 at 03:24 PM
Rooms and interior
- Bedrooms:3
- Total bathrooms:2
- Full bathrooms:1
- Half bathrooms:1
- Living area:1,737 sq. ft.
Structure and exterior
- Year built:1961
- Building area:1,737 sq. ft.
- Lot area:0.58 Acres
Schools
- High school:Stall
- Middle school:Morningside
- Elementary school:Midland Park
Utilities
- Water:Public
- Sewer:Public Sewer
Finances and disclosures
- Price:$400,000
- Price per sq. ft.:$230.28
New listings near 6309 Lucille Drive
- New
 $314,900Active4 beds 2 baths1,296 sq. ft.
$314,900Active4 beds 2 baths1,296 sq. ft.2612 Stark Lane, North Charleston, SC 29405
MLS# 26004090Listed by: REALTY ONE GROUP COASTAL - New
 $409,900Active4 beds 3 baths2,351 sq. ft.
$409,900Active4 beds 3 baths2,351 sq. ft.4806 Little School Court, Summerville, SC 29485
MLS# 26003987Listed by: CAROLINA ELITE REAL ESTATE - New
 $415,000Active2 beds 1 baths702 sq. ft.
$415,000Active2 beds 1 baths702 sq. ft.1055 Glenshaw Street, North Charleston, SC 29405
MLS# 26003949Listed by: COMPASS CAROLINAS, LLC - Open Sat, 12 to 2pmNew
 $1,100,000Active5 beds 5 baths2,500 sq. ft.
$1,100,000Active5 beds 5 baths2,500 sq. ft.1078 Bexley Street, North Charleston, SC 29405
MLS# 26003952Listed by: CAROLINA ONE REAL ESTATE - New
 $320,000Active3 beds 3 baths1,415 sq. ft.
$320,000Active3 beds 3 baths1,415 sq. ft.8412 Hidden Bakers Trace, North Charleston, SC 29418
MLS# 26003942Listed by: THE BOULEVARD COMPANY - New
 $281,000Active3 beds 3 baths1,536 sq. ft.
$281,000Active3 beds 3 baths1,536 sq. ft.4712 Palm View Circle, North Charleston, SC 29418
MLS# 26003894Listed by: SEE WEE HOMES - New
 $355,500Active4 beds 2 baths1,600 sq. ft.
$355,500Active4 beds 2 baths1,600 sq. ft.2211 Garfield Street, North Charleston, SC 29405
MLS# 26003897Listed by: MAVEN REALTY - New
 $380,000Active4 beds 3 baths2,466 sq. ft.
$380,000Active4 beds 3 baths2,466 sq. ft.8517 Deerwood Drive, North Charleston, SC 29406
MLS# 26003903Listed by: SYNERGY GROUP PROPERTIES - New
 $250,000Active3 beds 1 baths780 sq. ft.
$250,000Active3 beds 1 baths780 sq. ft.2705 W Surrey Drive, North Charleston, SC 29405
MLS# 26003864Listed by: GROUND BULL - New
 $289,000Active2 beds 3 baths1,682 sq. ft.
$289,000Active2 beds 3 baths1,682 sq. ft.4527 Great Oak Drive, North Charleston, SC 29418
MLS# 26003861Listed by: FLAT RATE REAL ESTATE

