7640 Brandywine Road, North Charleston, SC 29420
Local realty services provided by:Better Homes and Gardens Real Estate Palmetto
Listed by: heather do souto
Office: keller williams parkway
MLS#:25031168
Source:SC_CTAR
7640 Brandywine Road,North Charleston, SC 29420
$310,000
- 3 Beds
- 2 Baths
- 1,502 sq. ft.
- Single family
- Active
Upcoming open houses
- Sat, Jan 1011:00 am - 02:00 pm
Price summary
- Price:$310,000
- Price per sq. ft.:$206.39
About this home
Welcome home to 7640 Brandywine Road--an updated 3-bed, 2-bath charmer nestled on a spacious corner lot in the established Pepperhill community. Built in the late '60s, this home carries the personality and solid construction of its era, paired with modern updates that make it completely move-in ready.Inside, you'll find two versatile living areas--perfect for hosting, relaxing, or carving out a playroom or home office. The bright eat-in kitchen features sleek updates and conveys with all appliances. Both bathrooms have been tastefully refreshed, and the entire interior has a clean, cohesive feel from the moment you walk in.Step outside to a fully fenced yard with room to garden, entertain, or simply spread out--plus two storage sheds for tools, toys, or hobbies. No HOA, so yourNo HOA, so your space is truly your own.
Pepperhill is one of North Charleston's longstanding residential neighborhoods, known for its mature trees, wide streets, and easy access to shopping, dining, major highways, and Joint Base Charleston. It's a community with history and heartwhere homes were built to last and neighbors tend to stick around.
If you're looking for an updated home with flexible living space, a great yard, and a convenient location, this one is ready when you are.
Contact an agent
Home facts
- Year built:1967
- Listing ID #:25031168
- Added:47 day(s) ago
- Updated:January 10, 2026 at 03:27 PM
Rooms and interior
- Bedrooms:3
- Total bathrooms:2
- Full bathrooms:2
- Living area:1,502 sq. ft.
Heating and cooling
- Cooling:Central Air
- Heating:Electric
Structure and exterior
- Year built:1967
- Building area:1,502 sq. ft.
- Lot area:0.31 Acres
Schools
- High school:Stall
- Middle school:Northwoods
- Elementary school:Pepper Hill
Utilities
- Water:Public
- Sewer:Public Sewer
Finances and disclosures
- Price:$310,000
- Price per sq. ft.:$206.39
New listings near 7640 Brandywine Road
- New
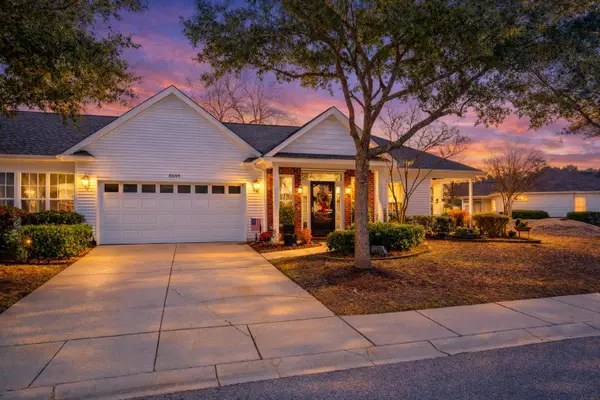 $325,000Active2 beds 2 baths1,576 sq. ft.
$325,000Active2 beds 2 baths1,576 sq. ft.8699 Grassy Oak Trail, North Charleston, SC 29420
MLS# 26000861Listed by: LPT REALTY, LLC - New
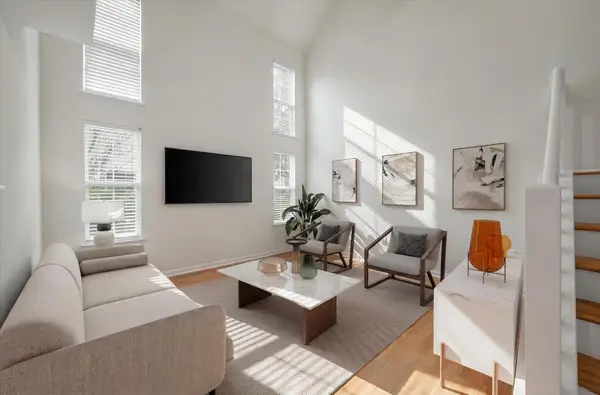 $245,000Active3 beds 3 baths1,603 sq. ft.
$245,000Active3 beds 3 baths1,603 sq. ft.5208 Fernland Way, North Charleston, SC 29420
MLS# 26000851Listed by: BRAND NAME REAL ESTATE - New
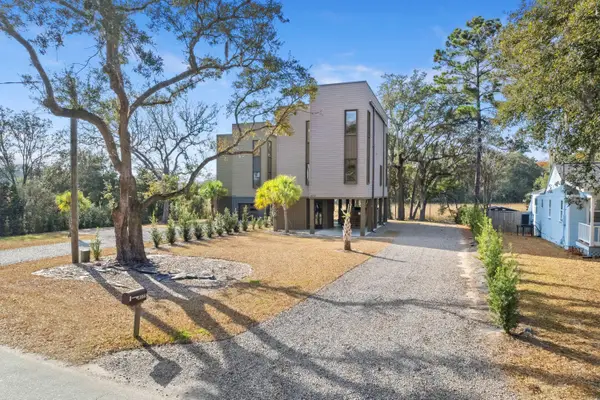 $899,000Active4 beds 4 baths2,300 sq. ft.
$899,000Active4 beds 4 baths2,300 sq. ft.4177 S Rhett Avenue, North Charleston, SC 29405
MLS# 26000845Listed by: FRONT DOOR REALTY - New
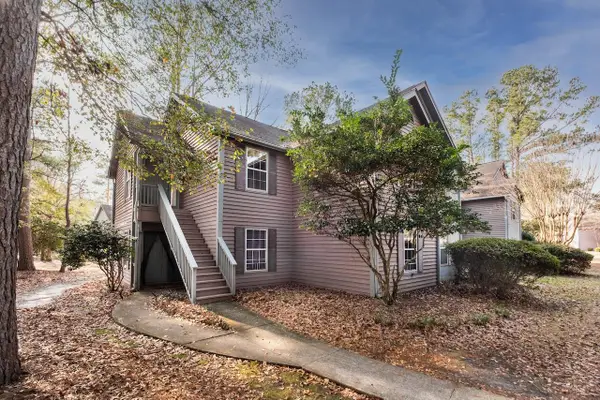 $199,500Active2 beds 2 baths958 sq. ft.
$199,500Active2 beds 2 baths958 sq. ft.7911 Windfern Court #E-1505, North Charleston, SC 29418
MLS# 26000833Listed by: SMITH SPENCER REAL ESTATE - New
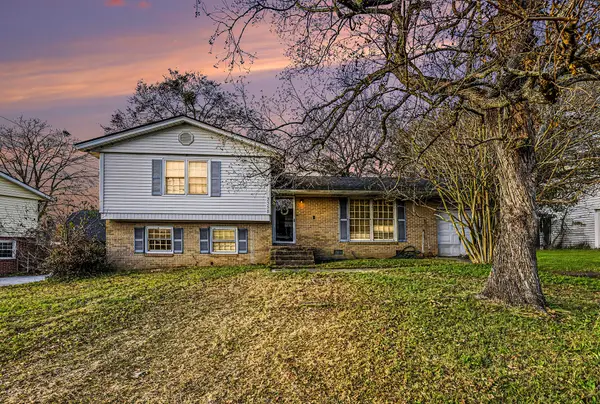 $230,000Active3 beds 2 baths1,694 sq. ft.
$230,000Active3 beds 2 baths1,694 sq. ft.3358 Mountainbrook Avenue, North Charleston, SC 29420
MLS# 26000834Listed by: CHUCKTOWN HOMES POWERED BY KELLER WILLIAMS - Open Sun, 1 to 3pmNew
 $300,000Active3 beds 3 baths1,344 sq. ft.
$300,000Active3 beds 3 baths1,344 sq. ft.4771 Horse Drawn Way, Summerville, SC 29485
MLS# 26000758Listed by: COASTAL CONNECTIONS REAL ESTATE - New
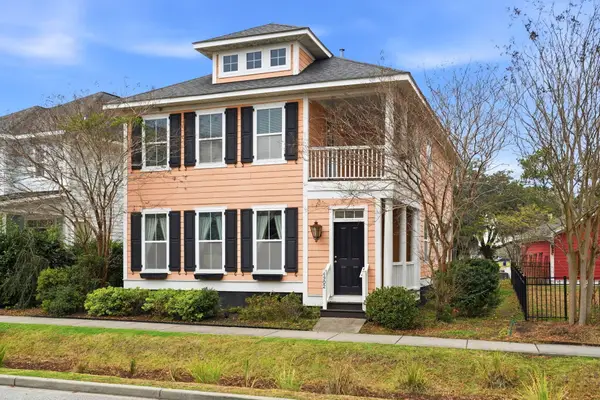 $725,000Active4 beds 3 baths2,190 sq. ft.
$725,000Active4 beds 3 baths2,190 sq. ft.4902 W Liberty Park Circle, North Charleston, SC 29405
MLS# 26000760Listed by: EVERPLACE REALTY - Open Sat, 12 to 2pmNew
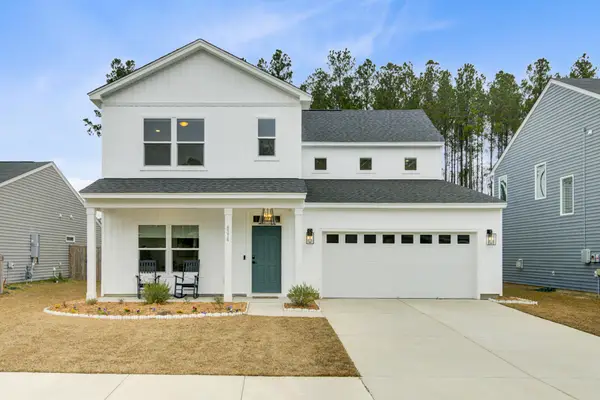 $550,000Active4 beds 4 baths2,896 sq. ft.
$550,000Active4 beds 4 baths2,896 sq. ft.4374 Cotton Flat Road, Summerville, SC 29485
MLS# 26000773Listed by: AGENTOWNED REALTY CHARLESTON GROUP - Open Sat, 11am to 2pmNew
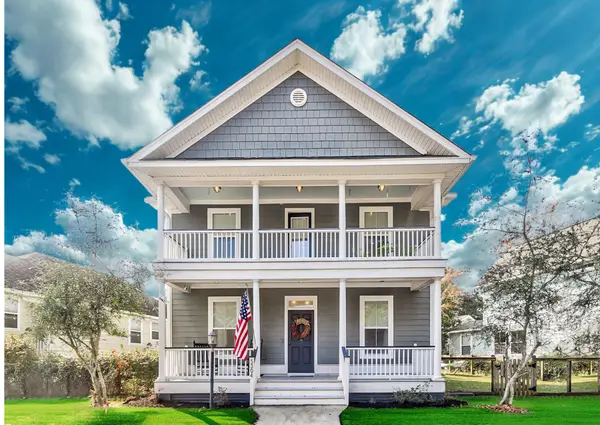 $624,900Active4 beds 3 baths2,112 sq. ft.
$624,900Active4 beds 3 baths2,112 sq. ft.5304 E Dolphin Street, North Charleston, SC 29405
MLS# 26000783Listed by: EXP REALTY LLC - New
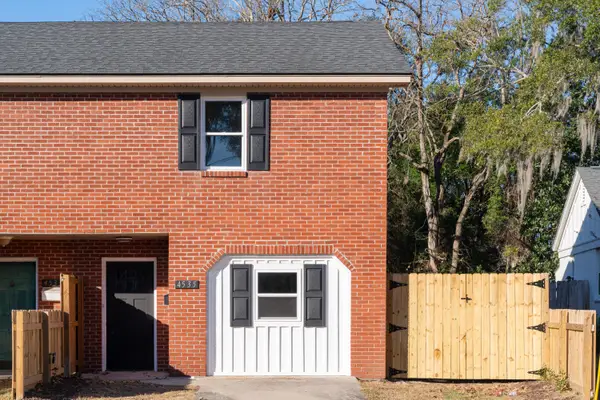 $439,000Active3 beds 3 baths1,362 sq. ft.
$439,000Active3 beds 3 baths1,362 sq. ft.4535 Orr Street, North Charleston, SC 29405
MLS# 26000735Listed by: CAROLINA ONE REAL ESTATE
