7650 Oldridge Road, North Charleston, SC 29418
Local realty services provided by:Better Homes and Gardens Real Estate Palmetto
Listed by: bela amato
Office: re/max cornerstone realty
MLS#:25027855
Source:SC_CTAR
7650 Oldridge Road,North Charleston, SC 29418
$250,000
- 3 Beds
- 2 Baths
- 1,255 sq. ft.
- Single family
- Active
Price summary
- Price:$250,000
- Price per sq. ft.:$199.2
About this home
Welcome to 7650 Oldridge Rd! This beautifully renovated 3-bedroom, 2-bath townhouse in the sought-after Forest Hills II subdivision of North Charleston combines modern sophistication with everyday comfort and no HOA. Step inside to an inviting open floor plan filled with natural light and a striking two-tone fireplace that creates a warm, stylish centerpiece for the living area. The chef's kitchen impresses with elegant new cabinets, quartz countertops, a designer tile backsplash, and stainless steel appliances, offering the perfect space for cooking or entertaining. The primary suite, conveniently located on the first floor, features vaulted ceilings and a luxurious private bath with elegant finishes and updated fixtures. Throughout the home, you'll find thoughtful updates including anew roof, HVAC system, luxury vinyl plank flooring, modern lighting, and refined hardware. Enjoy your private fenced yard for outdoor relaxation and the convenience of an attached garage for parking or storage. Ideally situated near shopping, dining, the Air Base, and Boeing, this move-in-ready home delivers the perfect balance of comfort, quality, and location.
Contact an agent
Home facts
- Year built:1987
- Listing ID #:25027855
- Added:63 day(s) ago
- Updated:December 12, 2025 at 11:25 PM
Rooms and interior
- Bedrooms:3
- Total bathrooms:2
- Full bathrooms:2
- Living area:1,255 sq. ft.
Heating and cooling
- Cooling:Central Air
Structure and exterior
- Year built:1987
- Building area:1,255 sq. ft.
- Lot area:0.08 Acres
Schools
- High school:Stall
- Middle school:Jerry Zucker
- Elementary school:Lambs
Utilities
- Water:Public
- Sewer:Public Sewer
Finances and disclosures
- Price:$250,000
- Price per sq. ft.:$199.2
New listings near 7650 Oldridge Road
- New
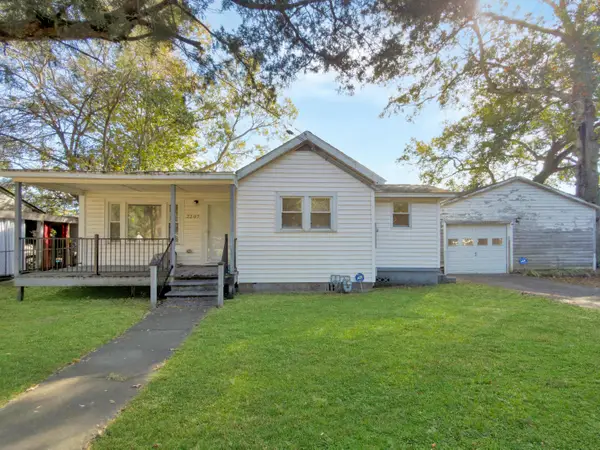 Listed by BHGRE$199,000Active2 beds 1 baths919 sq. ft.
Listed by BHGRE$199,000Active2 beds 1 baths919 sq. ft.2207 Margaret Drive, North Charleston, SC 29406
MLS# 25032579Listed by: BETTER HOMES AND GARDENS REAL ESTATE PALMETTO - New
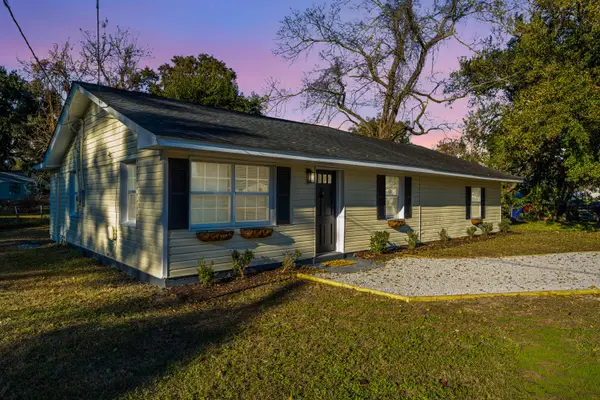 $275,000Active4 beds 2 baths1,248 sq. ft.
$275,000Active4 beds 2 baths1,248 sq. ft.2328 Meridian Road, North Charleston, SC 29405
MLS# 25032542Listed by: CAROLINA ONE REAL ESTATE - New
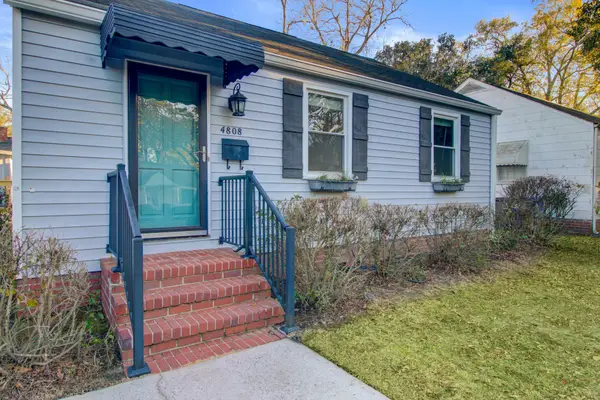 $429,000Active2 beds 1 baths836 sq. ft.
$429,000Active2 beds 1 baths836 sq. ft.4808 Churchill Road, North Charleston, SC 29405
MLS# 25032522Listed by: THE REAL ESTATE FIRM - Open Sat, 12 to 2pmNew
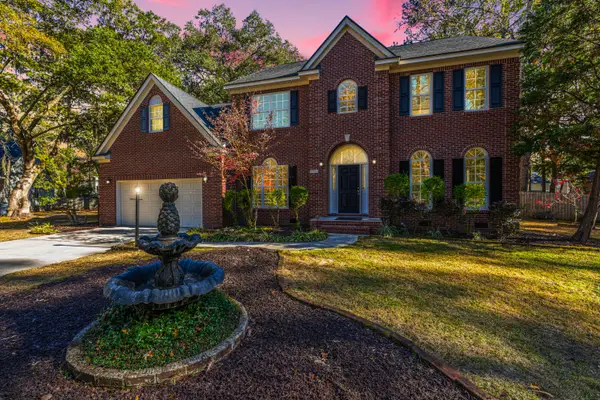 $630,000Active5 beds 3 baths3,569 sq. ft.
$630,000Active5 beds 3 baths3,569 sq. ft.8708 Chamblee Court, North Charleston, SC 29420
MLS# 25032512Listed by: CAROLINA ONE REAL ESTATE - New
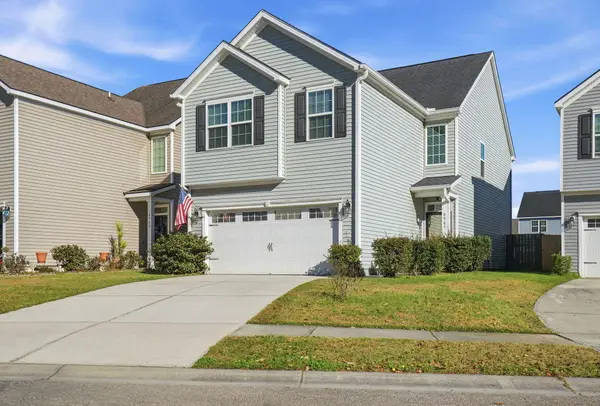 $359,999Active4 beds 3 baths2,130 sq. ft.
$359,999Active4 beds 3 baths2,130 sq. ft.8965 Cat Tail Pond Road, Summerville, SC 29485
MLS# 25032492Listed by: BRAND NAME REAL ESTATE - New
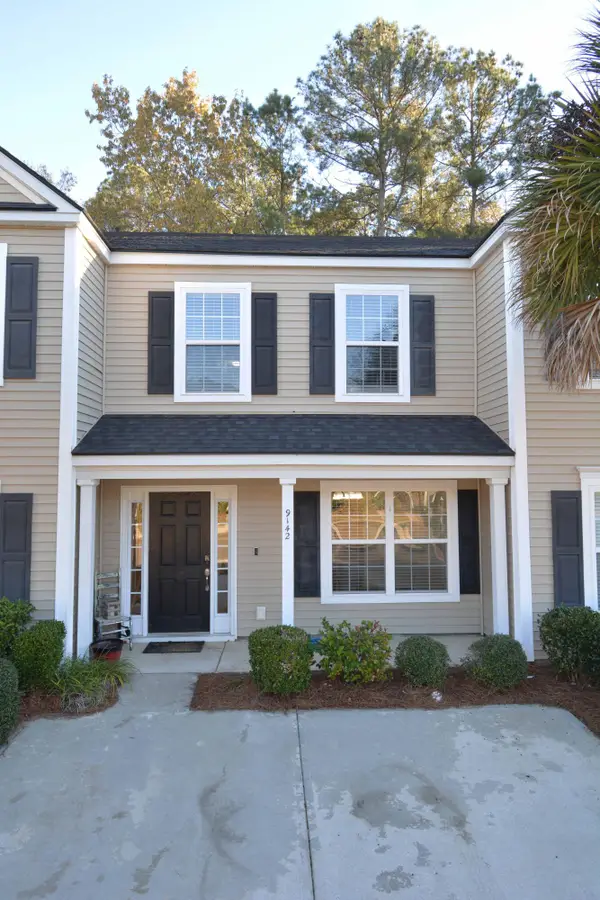 $249,000Active3 beds 3 baths1,368 sq. ft.
$249,000Active3 beds 3 baths1,368 sq. ft.9142 Maple Grove Drive, Summerville, SC 29485
MLS# 25032487Listed by: CAROLINA ONE REAL ESTATE - New
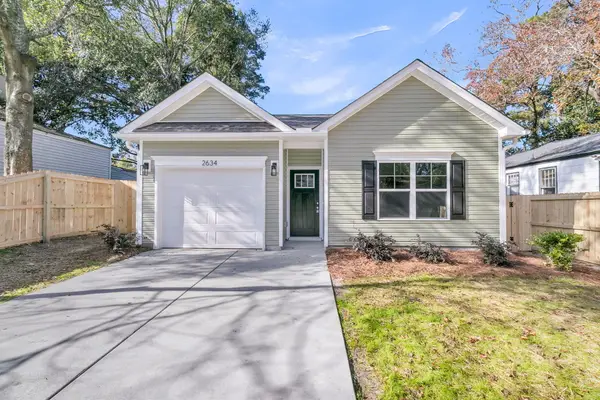 $325,000Active3 beds 2 baths1,190 sq. ft.
$325,000Active3 beds 2 baths1,190 sq. ft.2634 Harvey Avenue, North Charleston, SC 29405
MLS# 25032379Listed by: EXP REALTY LLC - New
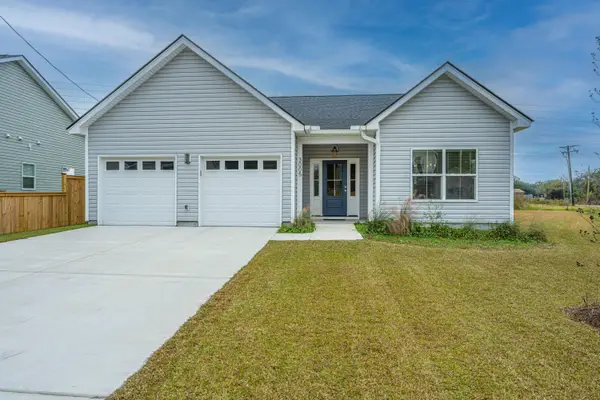 $454,900Active3 beds 2 baths1,586 sq. ft.
$454,900Active3 beds 2 baths1,586 sq. ft.3005 Harvey Avenue, North Charleston, SC 29405
MLS# 25032418Listed by: BEACH RESIDENTIAL - New
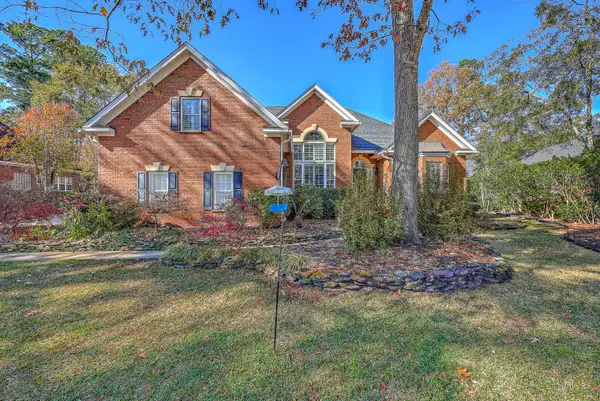 $715,000Active4 beds 3 baths3,250 sq. ft.
$715,000Active4 beds 3 baths3,250 sq. ft.4275 Persimmon Woods Drive, North Charleston, SC 29420
MLS# 25032405Listed by: COMPASS CAROLINAS, LLC - New
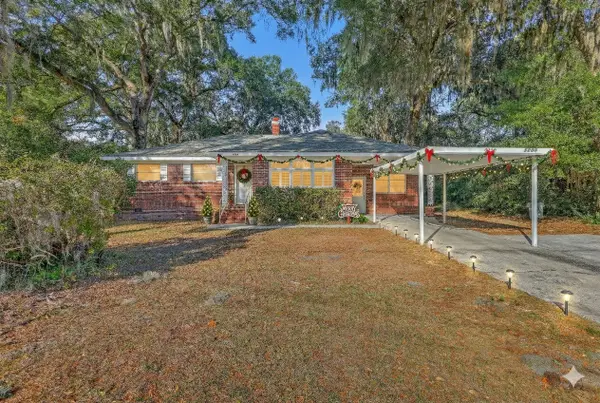 $325,000Active3 beds 2 baths1,763 sq. ft.
$325,000Active3 beds 2 baths1,763 sq. ft.4640 Apple Street, North Charleston, SC 29405
MLS# 25032398Listed by: CAROLINA ONE REAL ESTATE
