7749 Park Gate Drive, North Charleston, SC 29418
Local realty services provided by:Better Homes and Gardens Real Estate Palmetto
Listed by: ashley cochran
Office: southeast coastal realty llc.
MLS#:25030452
Source:SC_CTAR
7749 Park Gate Drive,North Charleston, SC 29418
$399,000
- 3 Beds
- 3 Baths
- 1,732 sq. ft.
- Single family
- Active
Upcoming open houses
- Sat, Feb 2812:00 pm - 02:00 pm
Price summary
- Price:$399,000
- Price per sq. ft.:$230.37
About this home
Experience low-maintenance luxury living in this nearly new, two-story END unit--just two years old--perfectly positioned on a quiet cul-de-sac with EXCLUSIVE marsh views and borders of protected conservation land. Built by Hunter Quinn Homes, this sought-after Osprey II floorplan offers elevated design, abundant natural light, and the privacy only an end unit can provide.Step inside the grand foyer and discover an open-concept main level featuring quartz countertops, an abundance of cabinetry, a dedicated kitchen pantry, and porcelain tile in all wet areas. A covered front patio and full stone inlay add striking curb appeal, while the screened-in porch invites you to unwind and take in the serene marsh backdrop.Upstairs, the thoughtful split floorplan features spacious bedrooms, a loft flex space, and a walk-in laundry room for ultimate convenience. Storage is never an issue with numerous closets throughout the home, including additional options on both levels.
Car enthusiasts and convenience lovers will appreciate the attached garage plus driveway parking for two additional vehicles.
Located within a gated community with a security guard, residents also enjoy access to exceptional amenities including a pool, tennis courts, and scenic walk/jog trails. This is Charleston-area living at its finestmodern, peaceful, and perfectly appointed.
Contact an agent
Home facts
- Year built:2023
- Listing ID #:25030452
- Added:103 day(s) ago
- Updated:February 24, 2026 at 09:26 PM
Rooms and interior
- Bedrooms:3
- Total bathrooms:3
- Full bathrooms:2
- Half bathrooms:1
- Flooring:Wood
- Kitchen Description:Eat-in Kitchen, Pantry
- Living area:1,732 sq. ft.
Heating and cooling
- Heating:Electric
Structure and exterior
- Year built:2023
- Building area:1,732 sq. ft.
- Lot area:0.09 Acres
- Lot Features:Marshview, Wooded
- Foundation Description:Slab
- Levels:2 Story
Schools
- High school:Stall
- Middle school:Jerry Zucker
- Elementary school:Hunley Park Elementary School
Utilities
- Water:Public
- Sewer:Public Sewer
Finances and disclosures
- Price:$399,000
- Price per sq. ft.:$230.37
Features and amenities
- Laundry features:Laundry Room
- Amenities:Ceiling Fan(s), Ceiling Smooth, High Ceilings, Tray Ceiling(s)
New listings near 7749 Park Gate Drive
- Open Sat, 11am to 4pmNew
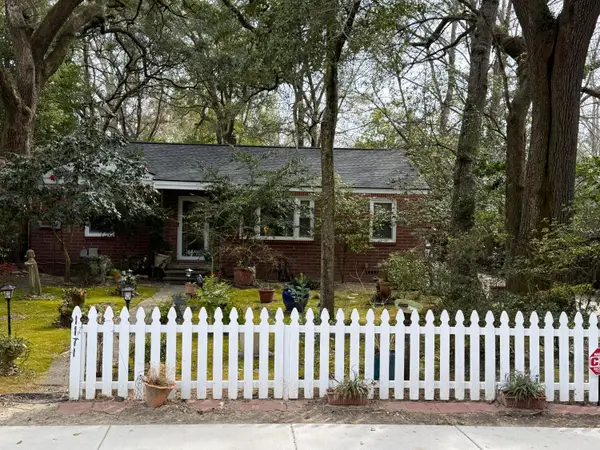 $499,000Active3 beds 2 baths1,264 sq. ft.
$499,000Active3 beds 2 baths1,264 sq. ft.1171 Braddock Avenue, North Charleston, SC 29405
MLS# 26005429Listed by: BHHS CAROLINA SUN REAL ESTATE - New
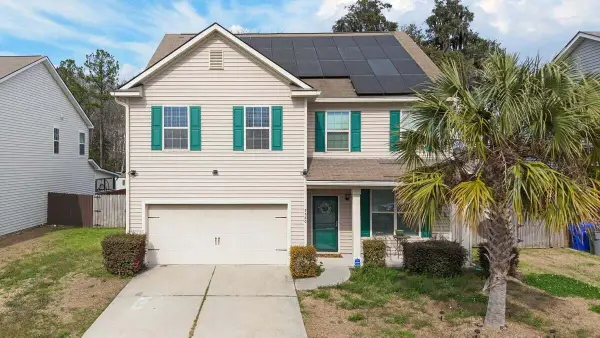 $450,000Active5 beds 3 baths2,840 sq. ft.
$450,000Active5 beds 3 baths2,840 sq. ft.7580 High Maple Circle, North Charleston, SC 29418
MLS# 26005425Listed by: AGENTOWNED REALTY PREFERRED GROUP - Open Sat, 11am to 2pmNew
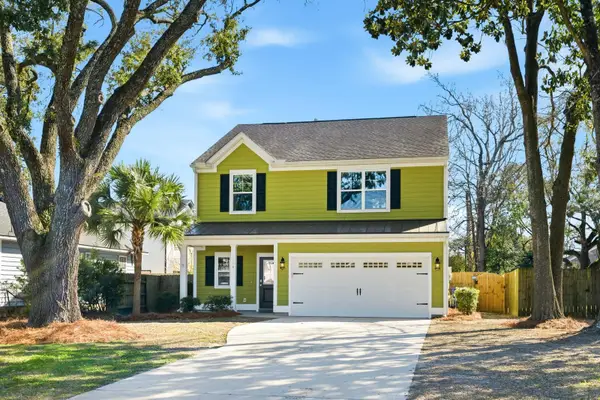 $599,900Active4 beds 3 baths2,216 sq. ft.
$599,900Active4 beds 3 baths2,216 sq. ft.1169 Sumner Avenue, North Charleston, SC 29406
MLS# 26005416Listed by: CAROLINA ONE REAL ESTATE - New
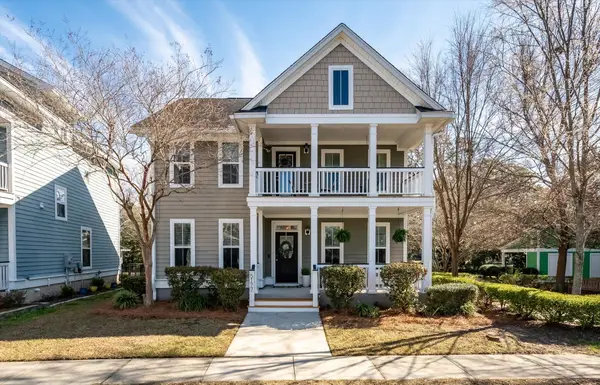 $630,000Active3 beds 3 baths1,934 sq. ft.
$630,000Active3 beds 3 baths1,934 sq. ft.5177 E Liberty Park Circle, North Charleston, SC 29405
MLS# 26005405Listed by: THE BOULEVARD COMPANY - Open Sun, 12 to 2pmNew
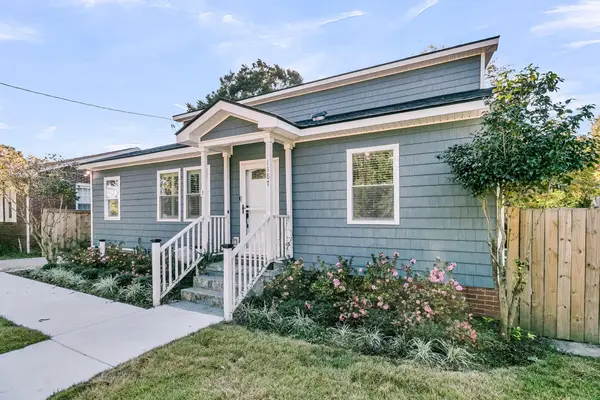 $820,000Active4 beds 3 baths2,166 sq. ft.
$820,000Active4 beds 3 baths2,166 sq. ft.1187 Marquis Road, North Charleston, SC 29405
MLS# 26005410Listed by: THE BOULEVARD COMPANY - Open Fri, 9am to 12pmNew
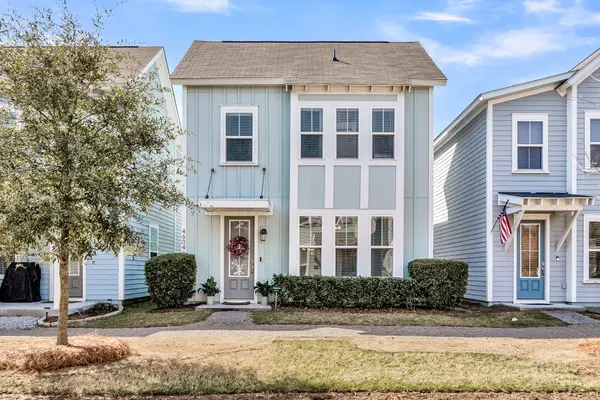 $549,500Active3 beds 3 baths1,734 sq. ft.
$549,500Active3 beds 3 baths1,734 sq. ft.4604 Hammett Alley, North Charleston, SC 29405
MLS# 26005393Listed by: EXP REALTY LLC - New
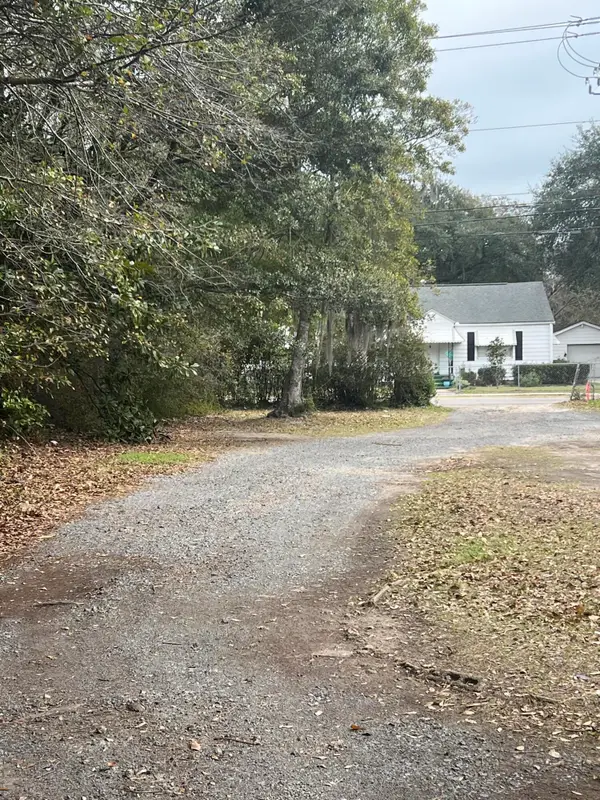 $150,000Active0.34 Acres
$150,000Active0.34 Acres5629 Attaway Street, North Charleston, SC 29406
MLS# 26005380Listed by: SCSOLD LLC - Open Sat, 1 to 4pmNew
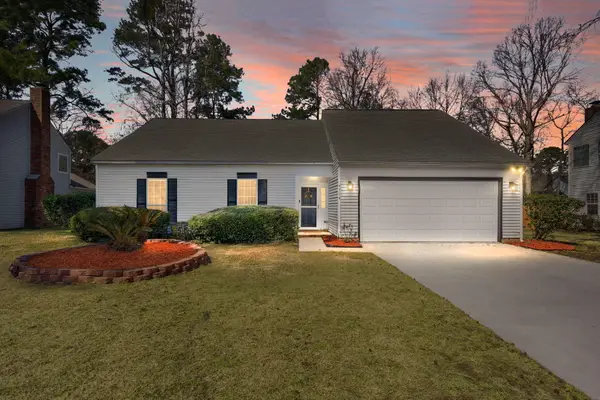 $355,000Active3 beds 2 baths1,516 sq. ft.
$355,000Active3 beds 2 baths1,516 sq. ft.4714 Cotillion Drive, North Charleston, SC 29420
MLS# 26005018Listed by: JPAR MAGNOLIA GROUP - New
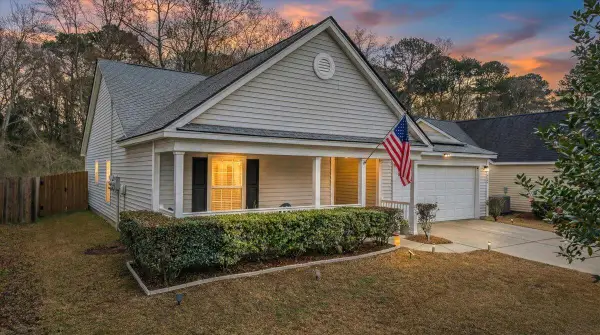 $335,000Active3 beds 2 baths1,284 sq. ft.
$335,000Active3 beds 2 baths1,284 sq. ft.8613 Madelyn Street, North Charleston, SC 29406
MLS# 26005295Listed by: REALTY ONE GROUP COASTAL - New
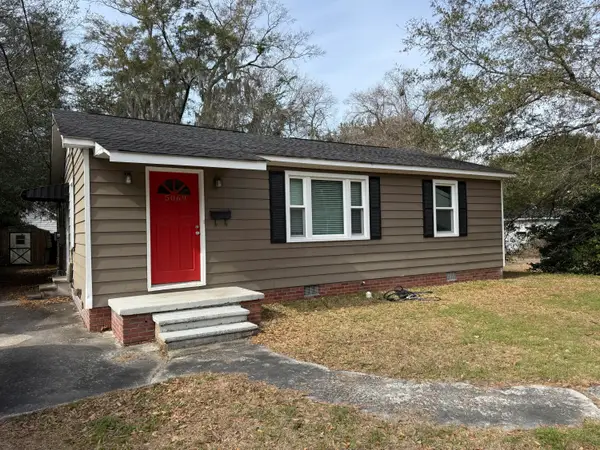 $399,000Active3 beds 2 baths1,597 sq. ft.
$399,000Active3 beds 2 baths1,597 sq. ft.5069 Walker Street, North Charleston, SC 29405
MLS# 26005306Listed by: GIVE LOCAL REALTY

