7876 Park Gate Drive, North Charleston, SC 29418
Local realty services provided by:Better Homes and Gardens Real Estate Palmetto
Listed by: helen sklut
Office: hrs realty, llc.
MLS#:25030950
Source:SC_CTAR
7876 Park Gate Drive,North Charleston, SC 29418
$225,000
- 2 Beds
- 2 Baths
- - sq. ft.
- Single family
- Sold
Sorry, we are unable to map this address
Price summary
- Price:$225,000
About this home
Come live in this Beautiful Gated Community, The Park at Rivers Edge with walking trails, ponds, tennis courts, a pool, club house and more. This 2 bdrm, 2 bath END UNIT, SINGLE STORY Townhome has been freshly painted throughout with all new flooring in just about every room in the home. The primary bedroom is separated from the front bedroom with its own private bathroom with new quartz counter tops and a new sink & faucet. The master bath has a garden tub which is separate from the stand-alone shower and a walk-in closet. The front bedroom has direct access to the hall bath, also with a new quartz counter top, sink and faucet. You'll find a new quartz kitchen counter top as well. You have access to your back patio off a spacious 'vaulted ceiling' family room. Washer and dry areconveniently located off the hallway. There is additional storage off the patio in your back yard. The Park at a Rivers Edge is located close to Bosch, Boeing, Military Bases, Charleston Airport, Charleston Air Force Base as well as many new restaurants and shopping. GREAT LOCATION!
Contact an agent
Home facts
- Year built:2007
- Listing ID #:25030950
- Added:49 day(s) ago
- Updated:January 09, 2026 at 07:25 PM
Rooms and interior
- Bedrooms:2
- Total bathrooms:2
- Full bathrooms:2
Heating and cooling
- Cooling:Central Air
Structure and exterior
- Year built:2007
Schools
- High school:Stall
- Middle school:Zucker
- Elementary school:Hunley Park Elementary School
Utilities
- Water:Public
- Sewer:Public Sewer
Finances and disclosures
- Price:$225,000
New listings near 7876 Park Gate Drive
- Open Sun, 1 to 3pmNew
 $300,000Active3 beds 3 baths1,344 sq. ft.
$300,000Active3 beds 3 baths1,344 sq. ft.4771 Horse Drawn Way, Summerville, SC 29485
MLS# 26000758Listed by: COASTAL CONNECTIONS REAL ESTATE - New
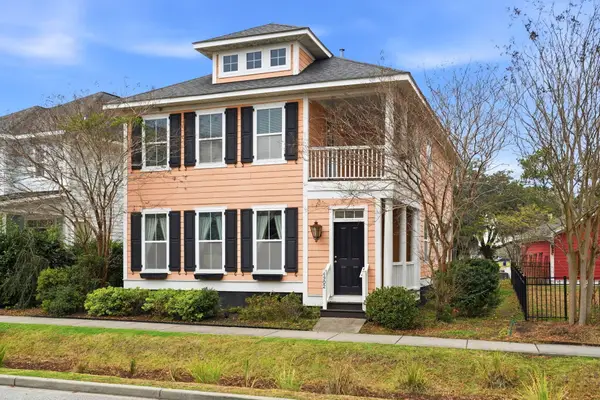 $725,000Active4 beds 3 baths2,190 sq. ft.
$725,000Active4 beds 3 baths2,190 sq. ft.4902 W Liberty Park Circle, North Charleston, SC 29405
MLS# 26000760Listed by: EVERPLACE REALTY - Open Sat, 12 to 2pmNew
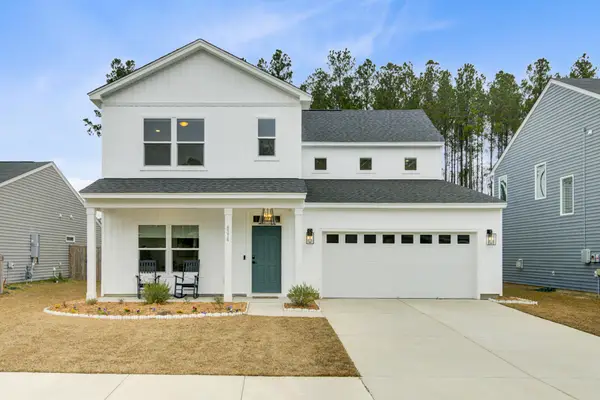 $550,000Active4 beds 4 baths2,896 sq. ft.
$550,000Active4 beds 4 baths2,896 sq. ft.4374 Cotton Flat Road, Summerville, SC 29485
MLS# 26000773Listed by: AGENTOWNED REALTY CHARLESTON GROUP - Open Sat, 11am to 2pmNew
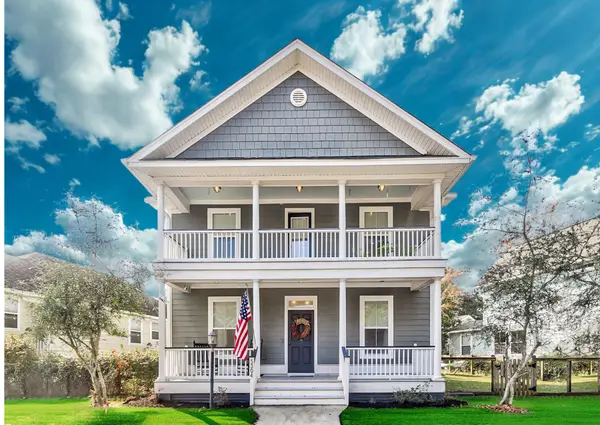 $624,900Active4 beds 3 baths2,112 sq. ft.
$624,900Active4 beds 3 baths2,112 sq. ft.5304 E Dolphin Street, North Charleston, SC 29405
MLS# 26000783Listed by: EXP REALTY LLC - New
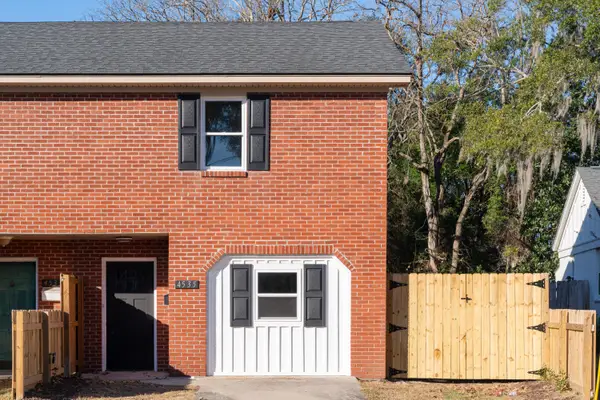 $439,000Active3 beds 3 baths1,362 sq. ft.
$439,000Active3 beds 3 baths1,362 sq. ft.4535 Orr Street, North Charleston, SC 29405
MLS# 26000735Listed by: CAROLINA ONE REAL ESTATE - Open Sat, 11am to 1pmNew
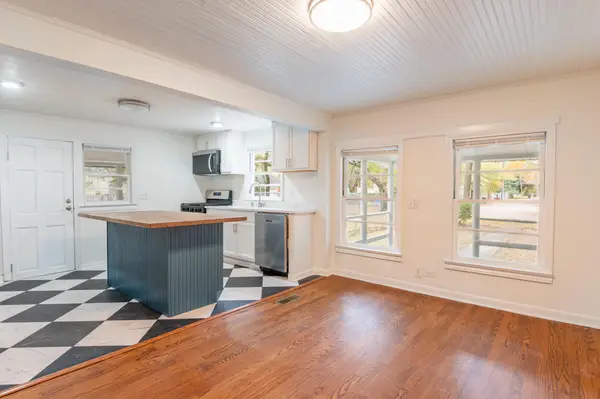 $365,000Active3 beds 2 baths1,088 sq. ft.
$365,000Active3 beds 2 baths1,088 sq. ft.1620 Mole Lane, North Charleston, SC 29406
MLS# 26000700Listed by: THE EXCHANGE COMPANY, LLC - Open Sat, 12 to 3pmNew
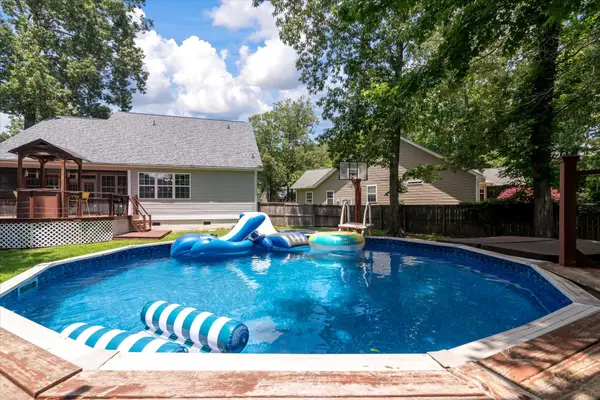 $479,000Active4 beds 3 baths2,674 sq. ft.
$479,000Active4 beds 3 baths2,674 sq. ft.8320 Tyrian Path, North Charleston, SC 29418
MLS# 26000627Listed by: EXP REALTY LLC - New
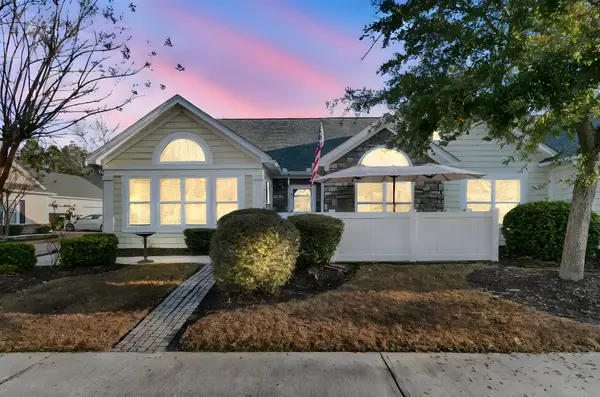 $375,000Active3 beds 2 baths1,710 sq. ft.
$375,000Active3 beds 2 baths1,710 sq. ft.8800 Dorchester Road #2001, North Charleston, SC 29420
MLS# 26000578Listed by: RIVERLAND REALTY - New
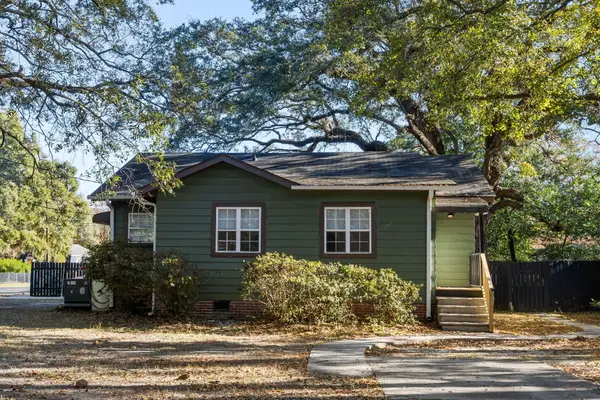 $650,000Active5 beds -- baths2,231 sq. ft.
$650,000Active5 beds -- baths2,231 sq. ft.2679 Olympia Avenue, North Charleston, SC 29405
MLS# 26000557Listed by: MAISON REAL ESTATE - New
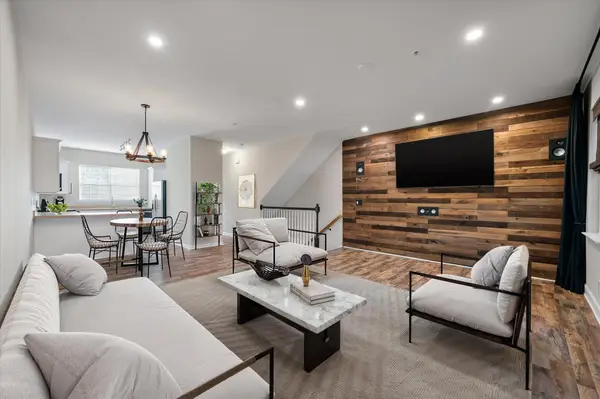 $289,900Active3 beds 4 baths1,810 sq. ft.
$289,900Active3 beds 4 baths1,810 sq. ft.4636 Palm View Circle, North Charleston, SC 29418
MLS# 26000523Listed by: THE BOULEVARD COMPANY
