8289 Longridge Road, North Charleston, SC 29418
Local realty services provided by:Better Homes and Gardens Real Estate Medley
Listed by: corwyn melette
Office: exit realty lowcountry group
MLS#:25030092
Source:SC_CTAR
8289 Longridge Road,North Charleston, SC 29418
$315,000
- 3 Beds
- 2 Baths
- 1,386 sq. ft.
- Single family
- Active
Price summary
- Price:$315,000
- Price per sq. ft.:$227.27
About this home
You won't believe this one! This well-maintained single-story brick home sits on a desirable corner lot in a convenient, established neighborhood. Featuring three bedrooms and two full baths, this home offers an inviting open floor plan designed for comfortable everyday living and easy entertaining. Step inside to find a spacious living area that flows seamlessly into the dining and kitchen spaces. The kitchen provides plenty of room for meal preparation and gathering with family or friends. The split floor plan offers privacy, with the large master suite tucked away from the secondary bedrooms. The master bedroom includes a generous layout, a private full bath, and ample closet space.The home's corner lot provides great curb appeal and a spacious yard, perfect for outdoor activities, gardening, or simply relaxing. With its location just minutes from shopping, dining, and the Charleston Air Force Base, commuting to all parts of town is quick and convenient.
Contact an agent
Home facts
- Year built:1990
- Listing ID #:25030092
- Added:39 day(s) ago
- Updated:December 17, 2025 at 08:46 PM
Rooms and interior
- Bedrooms:3
- Total bathrooms:2
- Full bathrooms:2
- Living area:1,386 sq. ft.
Heating and cooling
- Heating:Electric, Forced Air
Structure and exterior
- Year built:1990
- Building area:1,386 sq. ft.
- Lot area:0.3 Acres
Schools
- High school:Ft. Dorchester
- Middle school:River Oaks
- Elementary school:Eagle Nest
Utilities
- Water:Public
- Sewer:Public Sewer
Finances and disclosures
- Price:$315,000
- Price per sq. ft.:$227.27
New listings near 8289 Longridge Road
- New
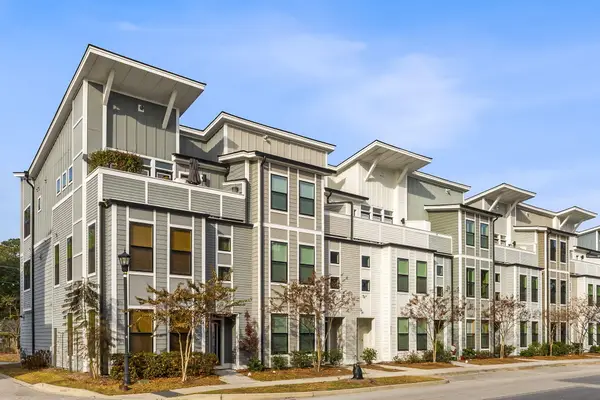 $565,000Active4 beds 5 baths2,412 sq. ft.
$565,000Active4 beds 5 baths2,412 sq. ft.4583 Mixson Avenue, North Charleston, SC 29405
MLS# 25032804Listed by: DANIEL RAVENEL SOTHEBY'S INTERNATIONAL REALTY - New
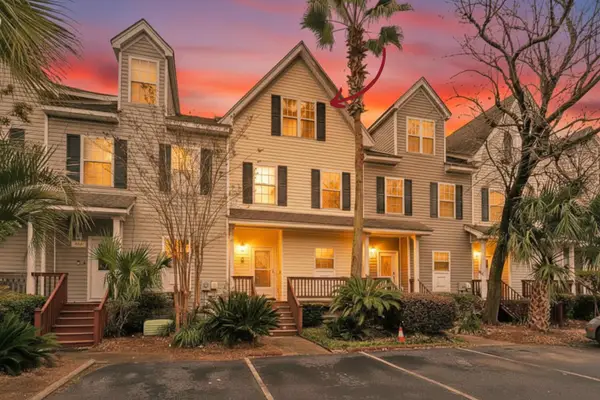 $450,000Active4 beds 4 baths2,193 sq. ft.
$450,000Active4 beds 4 baths2,193 sq. ft.4759 Arco Lane, North Charleston, SC 29418
MLS# 25032657Listed by: MATT O'NEILL REAL ESTATE - New
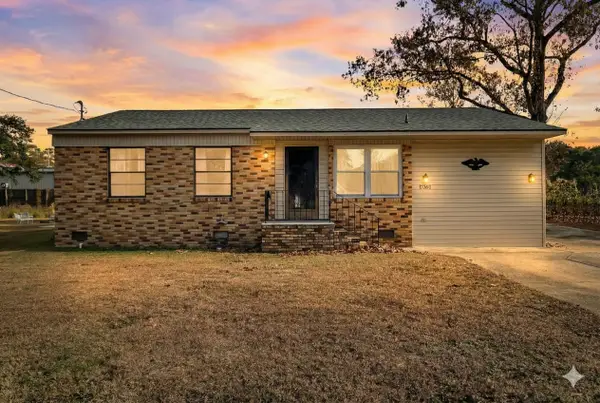 $259,900Active4 beds 2 baths1,334 sq. ft.
$259,900Active4 beds 2 baths1,334 sq. ft.7024 E Constellation Drive, North Charleston, SC 29418
MLS# 25032765Listed by: COLDWELL BANKER REALTY - New
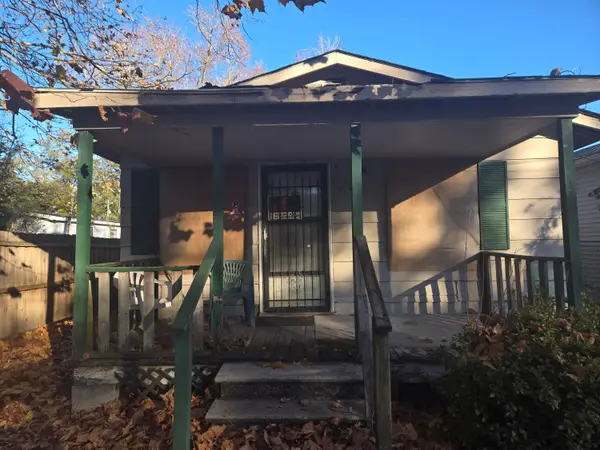 $150,000Active2 beds 1 baths667 sq. ft.
$150,000Active2 beds 1 baths667 sq. ft.4744 Wright Avenue, North Charleston, SC 29405
MLS# 25032742Listed by: EXP REALTY LLC - New
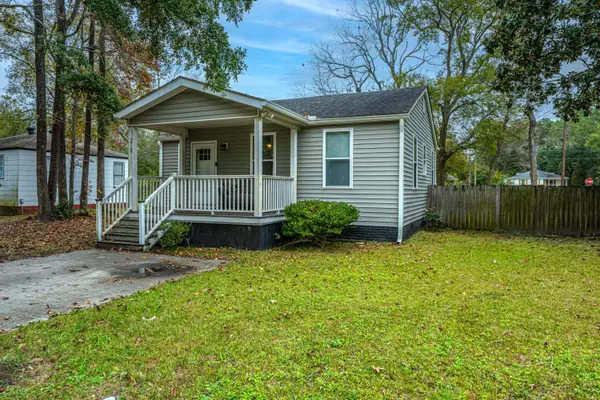 $240,000Active3 beds 1 baths897 sq. ft.
$240,000Active3 beds 1 baths897 sq. ft.2767 Houston Street, North Charleston, SC 29405
MLS# 25032738Listed by: CAROLINA ONE REAL ESTATE - Open Sat, 2 to 4pmNew
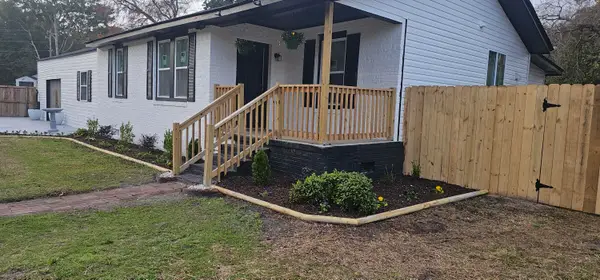 $410,000Active4 beds 3 baths1,862 sq. ft.
$410,000Active4 beds 3 baths1,862 sq. ft.2622 Wye Ln Lane, North Charleston, SC 29405
MLS# 25032625Listed by: LIFESTYLES REALTY SOUTH CAROLINA, INC - New
 $369,000Active3 beds 2 baths1,729 sq. ft.
$369,000Active3 beds 2 baths1,729 sq. ft.4910 Boykin Drive, North Charleston, SC 29420
MLS# 25032588Listed by: JEFF COOK REAL ESTATE LPT REALTY - New
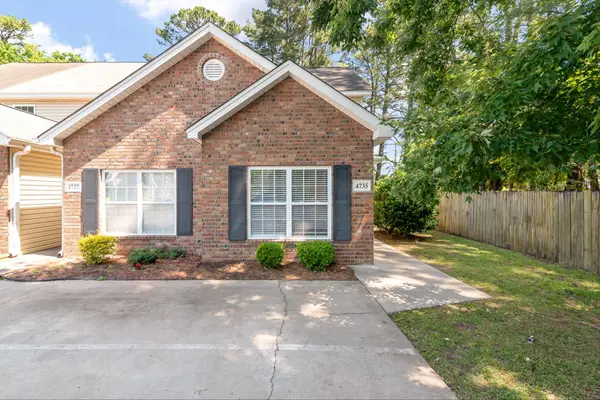 $229,000Active2 beds 2 baths1,224 sq. ft.
$229,000Active2 beds 2 baths1,224 sq. ft.4735 Skillmaster Court, North Charleston, SC 29418
MLS# 25032585Listed by: NORTHGROUP REAL ESTATE LLC - New
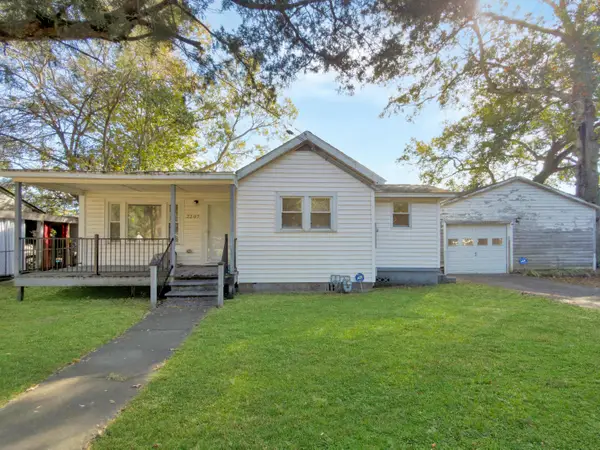 Listed by BHGRE$199,000Active2 beds 1 baths919 sq. ft.
Listed by BHGRE$199,000Active2 beds 1 baths919 sq. ft.2207 Margaret Drive, North Charleston, SC 29406
MLS# 25032579Listed by: BETTER HOMES AND GARDENS REAL ESTATE PALMETTO - New
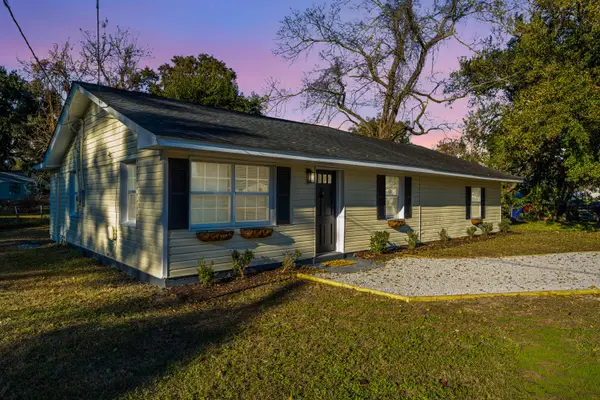 $275,000Active4 beds 2 baths1,248 sq. ft.
$275,000Active4 beds 2 baths1,248 sq. ft.2328 Meridian Road, North Charleston, SC 29405
MLS# 25032542Listed by: CAROLINA ONE REAL ESTATE
