8534 Sentry Circle, North Charleston, SC 29420
Local realty services provided by:Better Homes and Gardens Real Estate Palmetto
Listed by:debbie cromer
Office:century 21 properties plus
MLS#:25020253
Source:SC_CTAR
Price summary
- Price:$547,900
- Price per sq. ft.:$205.05
About this home
Get ready to fall in love w/ this completely renovated 5-bedroom, 3.5-bath beauty in the heart of Indigo Palms! Sitting on over a 1/3-acre fenced lot that backs to a peaceful wooded area, this home offers privacy, space, & style all in one. Inside, you'll find a light-filled open floor plan w/ a vaulted ceiling in the living room & a stunning coffered ceiling in the dining room--perfect for everything from casual dinners to festive gatherings. The kitchen is a dream--fully updated w/ sleek new cabinets, countertops, extensive storage, & upgraded stainless steel appliances--ideal for both everyday living & weekend entertaining. Every bathroom has been beautifully redone w/ fresh tile, new tubs & showers, updated vanities, faucets, & fixtures. The reimagined luxury primary suite on themain floor includes a large walk-in closet & a spa-like bath that feels like your own personal retreat. Throughout the home, you'll love the all-new flooring, updated trim, stylish recessed lighting, & ceiling fans in every bedroom & the living room. A convenient first-floor laundry room & attached 2-car garage add ease to your daily routine. Step outside to relax or entertain on your brand-new 15' x 20' concrete patio, or unwind on the screened-in porch overlooking your private backyard oasis. The home also features a new rannai tankless hot water heater & a brand-new full-yard irrigation system to keep your lawn looking its best year-round. Washer & dryer plus a 65" TV over the fireplace all convey! Located in the highly rated DD2 school district & just minutes from Bosch, Boeing, Joint Base Charleston, shopping, restaurants, & morethis one checks all the boxes. Welcome home!
Contact an agent
Home facts
- Year built:2011
- Listing ID #:25020253
- Added:64 day(s) ago
- Updated:September 26, 2025 at 12:23 AM
Rooms and interior
- Bedrooms:5
- Total bathrooms:4
- Full bathrooms:3
- Half bathrooms:1
- Living area:2,672 sq. ft.
Heating and cooling
- Cooling:Central Air
Structure and exterior
- Year built:2011
- Building area:2,672 sq. ft.
- Lot area:0.34 Acres
Schools
- High school:Ft. Dorchester
- Middle school:River Oaks
- Elementary school:Windsor Hill
Utilities
- Water:Public
- Sewer:Public Sewer
Finances and disclosures
- Price:$547,900
- Price per sq. ft.:$205.05
New listings near 8534 Sentry Circle
- New
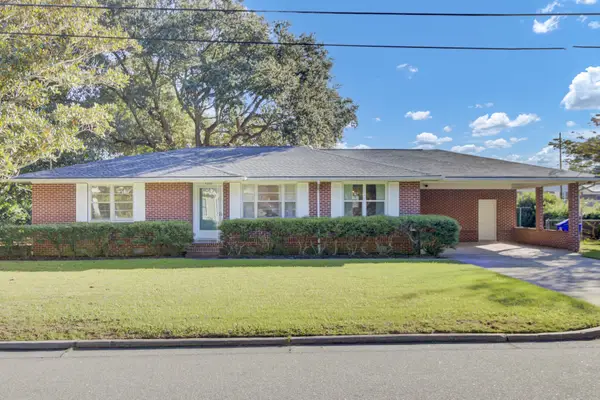 $539,000Active3 beds 2 baths1,492 sq. ft.
$539,000Active3 beds 2 baths1,492 sq. ft.5040 Lancaster Street, North Charleston, SC 29405
MLS# 25026205Listed by: THE REAL ESTATE FIRM - New
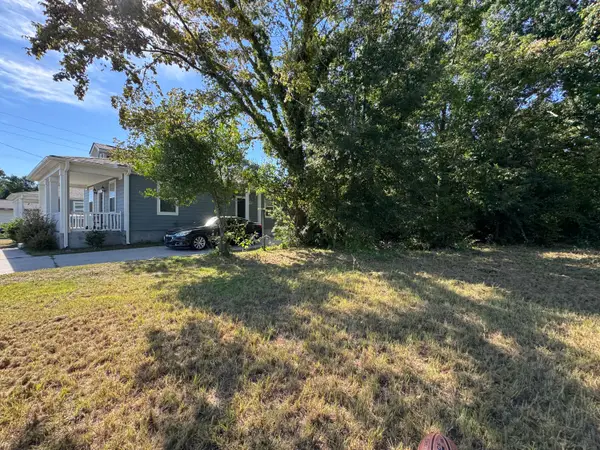 $105,000Active0.11 Acres
$105,000Active0.11 Acres2124 Misroon Street, North Charleston, SC 29405
MLS# 25026206Listed by: BRAND NAME REAL ESTATE - New
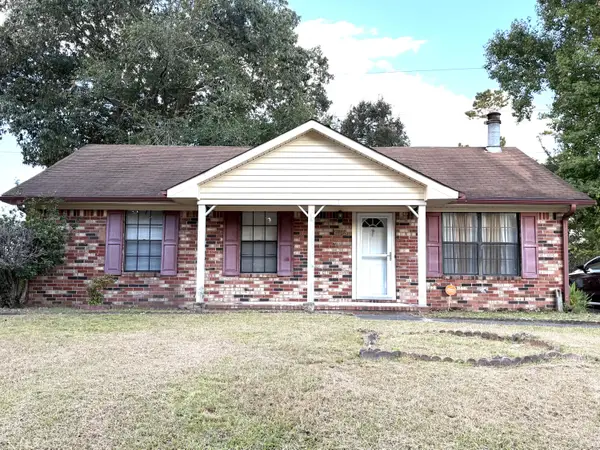 $235,000Active3 beds 2 baths1,427 sq. ft.
$235,000Active3 beds 2 baths1,427 sq. ft.7822 Ginger Lane, North Charleston, SC 29420
MLS# 25026079Listed by: CAROLINA ONE REAL ESTATE - New
 Listed by BHGRE$229,900Active2 beds 2 baths1,384 sq. ft.
Listed by BHGRE$229,900Active2 beds 2 baths1,384 sq. ft.5027 Popperdam Creek Drive, North Charleston, SC 29418
MLS# 25026104Listed by: BETTER HOMES AND GARDENS REAL ESTATE PALMETTO - Open Sat, 11am to 1pmNew
 $400,000Active2 beds 1 baths800 sq. ft.
$400,000Active2 beds 1 baths800 sq. ft.4625 Durant Avenue, North Charleston, SC 29405
MLS# 25026106Listed by: ERA WILDER REALTY INC - New
 $329,900Active3 beds 2 baths1,894 sq. ft.
$329,900Active3 beds 2 baths1,894 sq. ft.5310 Helene Drive, North Charleston, SC 29418
MLS# 25026109Listed by: CAROLINA ONE REAL ESTATE - New
 $279,490Active3 beds 3 baths1,175 sq. ft.
$279,490Active3 beds 3 baths1,175 sq. ft.8867 Salamander Road #4, North Charleston, SC 29406
MLS# 25026118Listed by: STARLIGHT HOMES - Open Sat, 10am to 3pmNew
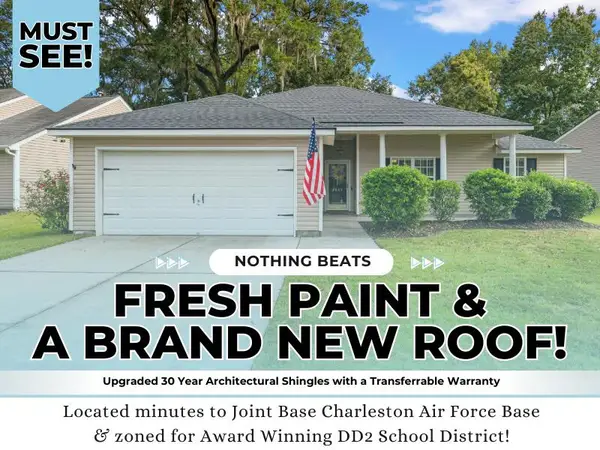 $373,986Active3 beds 2 baths1,580 sq. ft.
$373,986Active3 beds 2 baths1,580 sq. ft.8608 Hickory Creek Lane, North Charleston, SC 29420
MLS# 25026142Listed by: KELLER WILLIAMS KEY - New
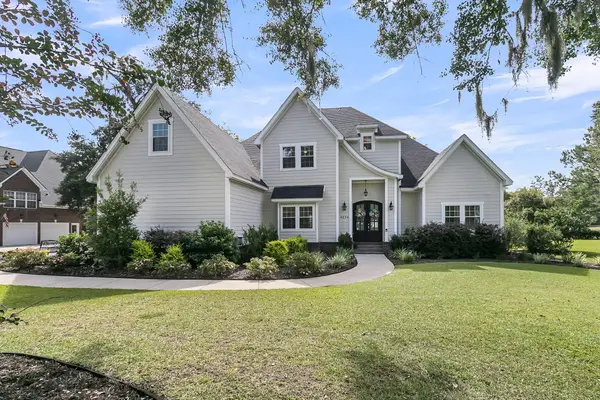 $1,030,000Active5 beds 5 baths4,300 sq. ft.
$1,030,000Active5 beds 5 baths4,300 sq. ft.4234 Club Course Drive, North Charleston, SC 29420
MLS# 25026160Listed by: JEFF COOK REAL ESTATE LPT REALTY - New
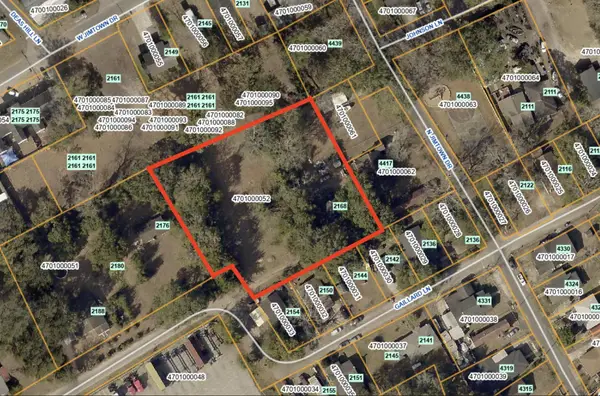 $518,000Active3 beds 1 baths780 sq. ft.
$518,000Active3 beds 1 baths780 sq. ft.2168 Gaillard Lane, North Charleston, SC 29405
MLS# 25026177Listed by: LIGHTHOUSE REAL ESTATE, LLC
