8618 Woodland Walk, North Charleston, SC 29420
Local realty services provided by:Better Homes and Gardens Real Estate Medley
Listed by: larry mazalatis
Office: agentowned realty
MLS#:25016846
Source:SC_CTAR
8618 Woodland Walk,North Charleston, SC 29420
$474,777
- 4 Beds
- 2 Baths
- 2,291 sq. ft.
- Single family
- Active
Price summary
- Price:$474,777
- Price per sq. ft.:$207.24
About this home
Welcome to the gated golf course community of Coosaw Creek Country Club! This beautiful 2,291 sq.ft., 4BR, 2BA custom built home is in move-in condition and the interior has been freshly painted! Appliances replaced in 2024, HVAC replaced in 2022. All of the bedrooms are on the first floor except for the FROG. A large front porch welcomes you, a perfect spot to relax! Upon entering the home, buyers will notice gorgeous hardwood floors, a large dining room, spacious family room which is open to the kitchen with a sitting bar and eat-in kitchen area. The large primary bedroom has its own attached office or exercise room as well as a walk-in closet and bathroom. The primary bathroom has duel vanities, a tub and separate shower.Downstairs buyers will also find two additional bedrooms which share a full bathroom as well as a laundry room. Upstairs is a FROG which can be a 4th bedroom or anything else a buyer may need. The home offers a large screened porch and a fenced in yard. Coosaw Creek is an amazing place to live! The neighborhood has 24 hour 7 day a week gated security, unlimited golf for all household members, and the location, wow...close to it all! Boeing, Bosch, AFB, Volvo, Mercedes are all a short drive away. Come live the good life in a golf course community that has tons of activities and events, great food in the restaurant, great community pool with an award winning swim team, tennis courts, basketball courts, playground and the most beautiful golf course you'll ever play on! This home is in excellent condition and a MUST SEE within Coosaw Creek!
Contact an agent
Home facts
- Year built:2003
- Listing ID #:25016846
- Added:164 day(s) ago
- Updated:November 29, 2025 at 03:24 PM
Rooms and interior
- Bedrooms:4
- Total bathrooms:2
- Full bathrooms:2
- Living area:2,291 sq. ft.
Heating and cooling
- Cooling:Central Air
- Heating:Forced Air
Structure and exterior
- Year built:2003
- Building area:2,291 sq. ft.
- Lot area:0.22 Acres
Schools
- High school:Ft. Dorchester
- Middle school:River Oaks
- Elementary school:Joseph Pye
Utilities
- Water:Public
- Sewer:Public Sewer
Finances and disclosures
- Price:$474,777
- Price per sq. ft.:$207.24
New listings near 8618 Woodland Walk
- Open Sun, 12 to 3pmNew
 $295,000Active3 beds 3 baths1,576 sq. ft.
$295,000Active3 beds 3 baths1,576 sq. ft.5150 Trump Street #1202, North Charleston, SC 29420
MLS# 25031393Listed by: ERA WILDER REALTY INC - Open Sat, 12 to 2pmNew
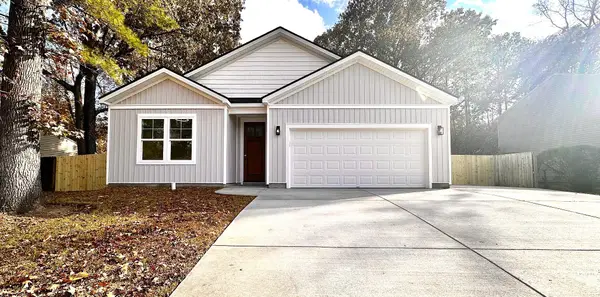 $435,000Active4 beds 3 baths1,775 sq. ft.
$435,000Active4 beds 3 baths1,775 sq. ft.3417 Smoketree Court, North Charleston, SC 29420
MLS# 25031154Listed by: WELCOME HOME REALTY - New
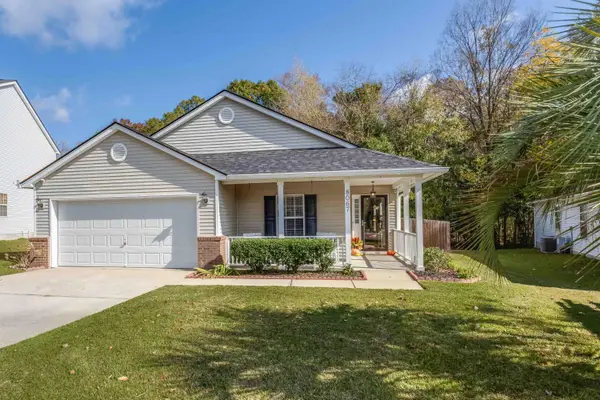 $339,000Active3 beds 2 baths1,671 sq. ft.
$339,000Active3 beds 2 baths1,671 sq. ft.8067 Old London Road, North Charleston, SC 29406
MLS# 25031367Listed by: SEIGNIOUS AND SMITH, LLC - New
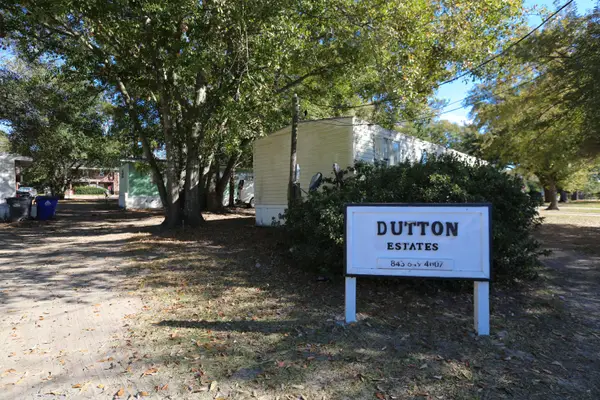 $725,000Active8 beds -- baths
$725,000Active8 beds -- baths5464 Dutton Avenue, North Charleston, SC 29406
MLS# 25031364Listed by: EXP REALTY LLC - New
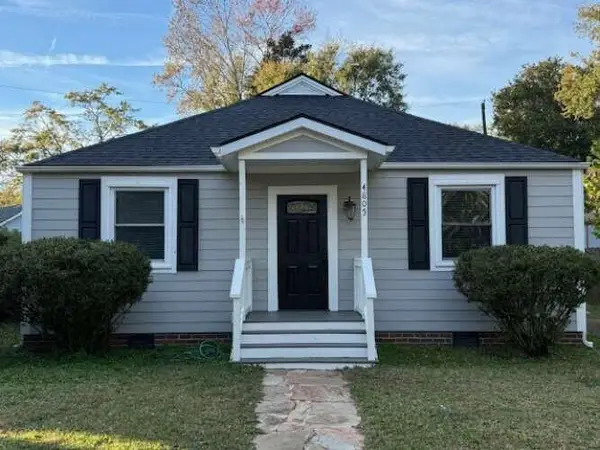 $510,000Active3 beds 2 baths1,157 sq. ft.
$510,000Active3 beds 2 baths1,157 sq. ft.4805 Berckman Road, North Charleston, SC 29405
MLS# 25031356Listed by: CHOSEN REALTY LLC - New
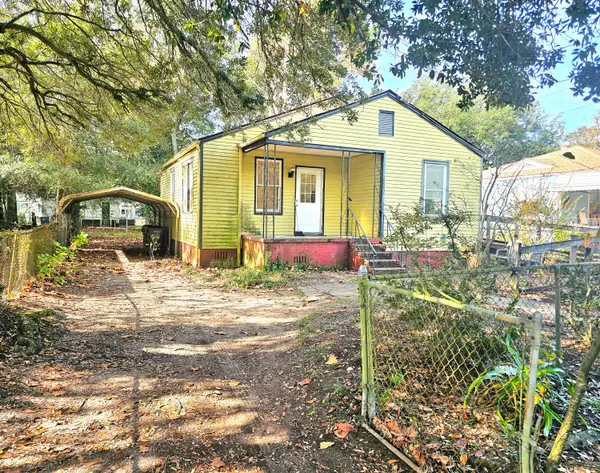 $174,900Active3 beds 1 baths936 sq. ft.
$174,900Active3 beds 1 baths936 sq. ft.2224 Suffolk Street, North Charleston, SC 29405
MLS# 25031357Listed by: KELLER WILLIAMS REALTY CHARLESTON WEST ASHLEY - New
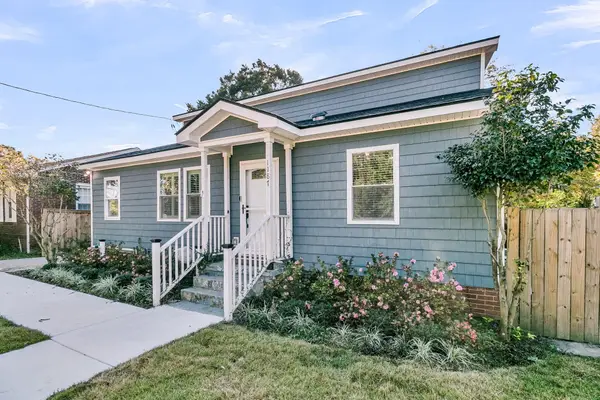 $865,000Active4 beds 3 baths2,295 sq. ft.
$865,000Active4 beds 3 baths2,295 sq. ft.1187 Marquis Road, North Charleston, SC 29405
MLS# 25031335Listed by: THE BOULEVARD COMPANY - New
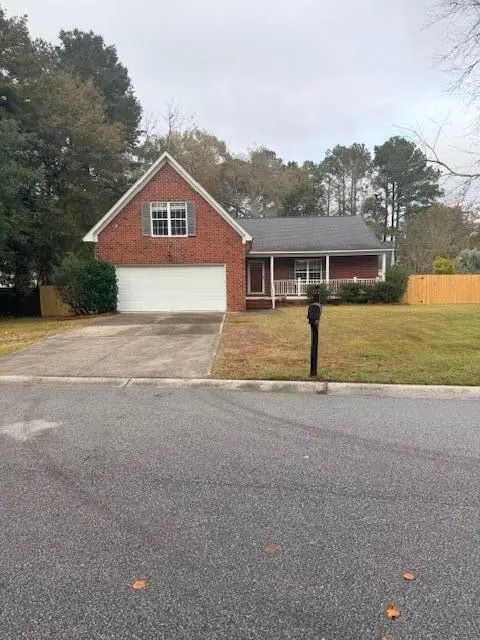 $399,900Active4 beds 2 baths1,951 sq. ft.
$399,900Active4 beds 2 baths1,951 sq. ft.8300 Berringer Bluff Bend, Charleston, SC 29418
MLS# 25031341Listed by: DEBBIE FISHER HOMETOWN REALTY, LLC - New
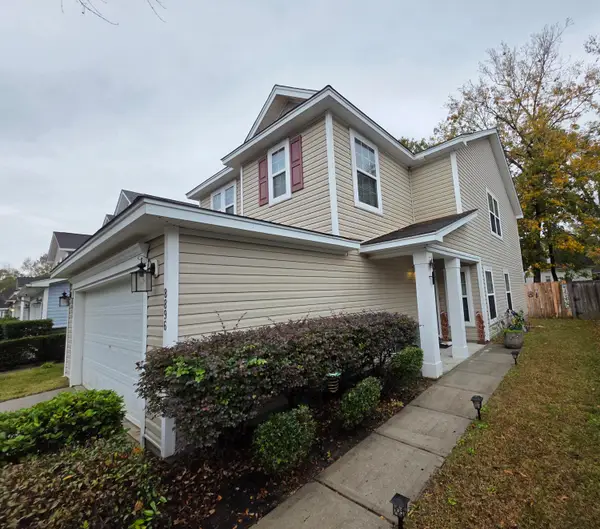 $329,900Active3 beds 3 baths1,890 sq. ft.
$329,900Active3 beds 3 baths1,890 sq. ft.8896 Arbor Glen Drive, North Charleston, SC 29420
MLS# 25031302Listed by: CAROLINA ELITE REAL ESTATE - New
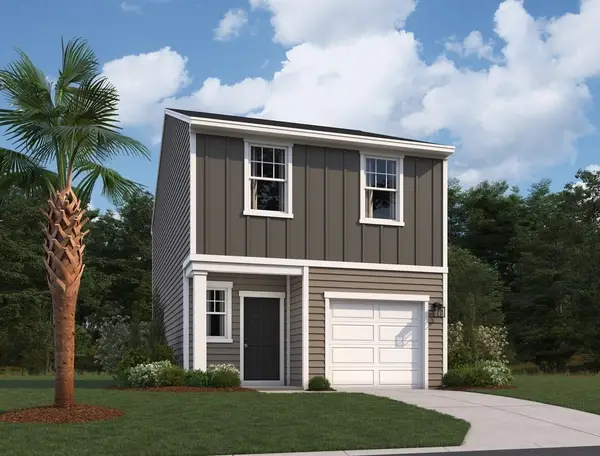 $269,990Active3 beds 3 baths1,175 sq. ft.
$269,990Active3 beds 3 baths1,175 sq. ft.8867 Salamander Road #7, North Charleston, SC 29406
MLS# 25031267Listed by: STARLIGHT HOMES
