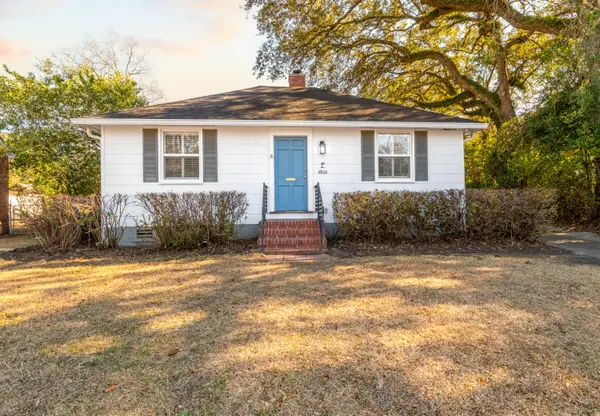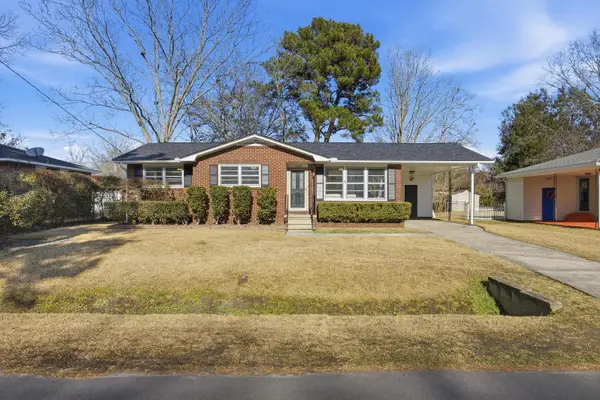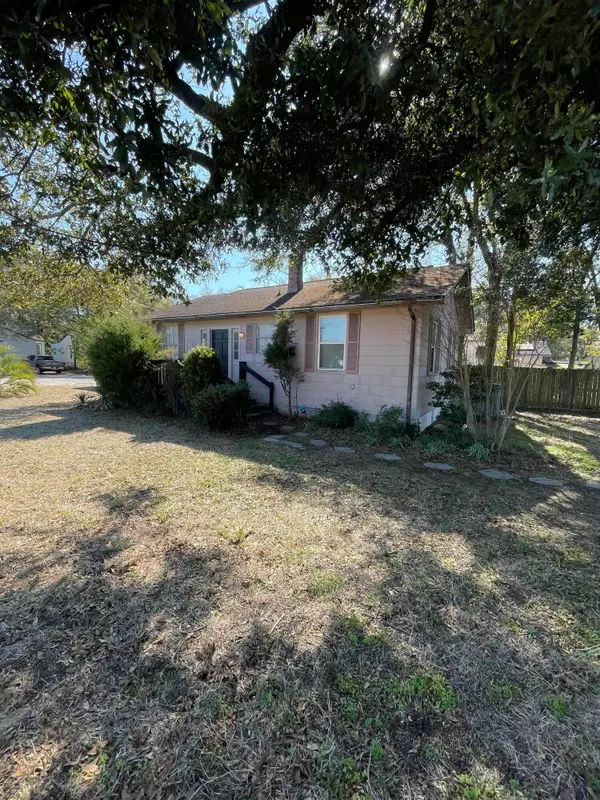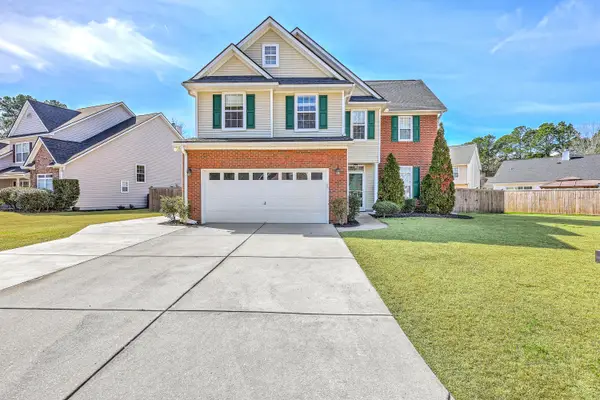8619 Connor Court, North Charleston, SC 29406
Local realty services provided by:Better Homes and Gardens Real Estate Medley
Listed by: christine sears
Office: hq real estate llc.
MLS#:25032384
Source:SC_CTAR
8619 Connor Court,North Charleston, SC 29406
$439,000
- 4 Beds
- 3 Baths
- 2,020 sq. ft.
- Single family
- Active
Price summary
- Price:$439,000
- Price per sq. ft.:$217.33
About this home
MOVE IN READY! STEP INTO LUXURY WITH THE ARLINGTON HOMEPLAN! Experience the ease and elegance of SINGLE STORY Living in this thoughtfully designed home. From the moment you enter, you are greeted by a extended foyer that sets the tone for what's to come. The heart of the home-a stunning open concept kitchen, cafe, living area offers the perfect blend of style and functionality. Gather around the kitchen island ideal for casual breakfast, lively dinner parties, or simply catching up with loved ones while you cook on sleek standard gas appliances. Retreat to the regal primary suite where comfort meets sophistication. The walk-in closet in primary suite is huge and has 2 additional linen closets.
Contact an agent
Home facts
- Year built:2025
- Listing ID #:25032384
- Added:154 day(s) ago
- Updated:February 13, 2026 at 07:23 PM
Rooms and interior
- Bedrooms:4
- Total bathrooms:3
- Full bathrooms:3
- Living area:2,020 sq. ft.
Heating and cooling
- Heating:Forced Air, Heat Pump
Structure and exterior
- Year built:2025
- Building area:2,020 sq. ft.
- Lot area:0.14 Acres
Schools
- High school:Stall
- Middle school:Deer Park
- Elementary school:A. C. Corcoran
Utilities
- Water:Public
- Sewer:Public Sewer
Finances and disclosures
- Price:$439,000
- Price per sq. ft.:$217.33
New listings near 8619 Connor Court
- New
 $385,000Active2 beds 1 baths866 sq. ft.
$385,000Active2 beds 1 baths866 sq. ft.4806 Berckman Road, North Charleston, SC 29405
MLS# 26003975Listed by: CAROLINA ONE REAL ESTATE - New
 $355,000Active3 beds 2 baths1,200 sq. ft.
$355,000Active3 beds 2 baths1,200 sq. ft.5308 Alvie Street, North Charleston, SC 29418
MLS# 26004098Listed by: REAL BROKER, LLC - New
 $250,000Active3 beds 1 baths940 sq. ft.
$250,000Active3 beds 1 baths940 sq. ft.2372 Sorentrue Avenue, North Charleston, SC 29405
MLS# 26004119Listed by: GROUND BULL - New
 $314,900Active4 beds 2 baths1,296 sq. ft.
$314,900Active4 beds 2 baths1,296 sq. ft.2612 Stark Lane, North Charleston, SC 29405
MLS# 26004090Listed by: REALTY ONE GROUP COASTAL - Open Sun, 11am to 2pmNew
 $529,000Active5 beds 3 baths3,132 sq. ft.
$529,000Active5 beds 3 baths3,132 sq. ft.4805 Gilpen Court, Summerville, SC 29485
MLS# 26004069Listed by: CHUCKTOWN HOMES POWERED BY LPT REALTY - New
 $399,000Active4 beds 3 baths2,114 sq. ft.
$399,000Active4 beds 3 baths2,114 sq. ft.4829 Hawkins Drive, Ladson, SC 29456
MLS# 26004066Listed by: SOUTHERN SHORES REAL ESTATE GROUP, LLC - New
 $250,000Active2 beds 1 baths900 sq. ft.
$250,000Active2 beds 1 baths900 sq. ft.2784 Ranger Drive, North Charleston, SC 29405
MLS# 26004026Listed by: GROUND BULL - New
 $515,000Active5 beds 4 baths3,127 sq. ft.
$515,000Active5 beds 4 baths3,127 sq. ft.9604 N Carousel Circle, Summerville, SC 29485
MLS# 26004011Listed by: COLDWELL BANKER REALTY - New
 $409,900Active4 beds 3 baths2,351 sq. ft.
$409,900Active4 beds 3 baths2,351 sq. ft.4806 Little School Court, Summerville, SC 29485
MLS# 26003987Listed by: CAROLINA ELITE REAL ESTATE - New
 $415,000Active2 beds 1 baths702 sq. ft.
$415,000Active2 beds 1 baths702 sq. ft.1055 Glenshaw Street, North Charleston, SC 29405
MLS# 26003949Listed by: COMPASS CAROLINAS, LLC

