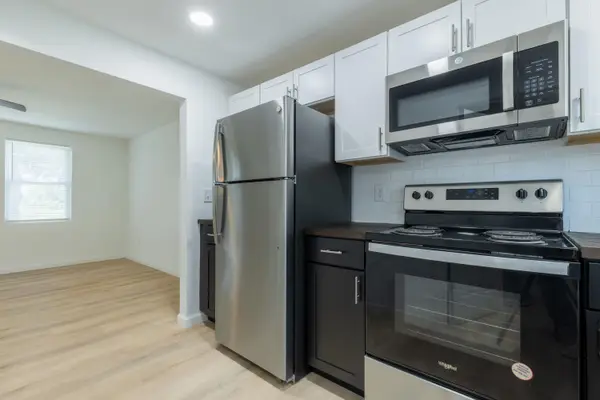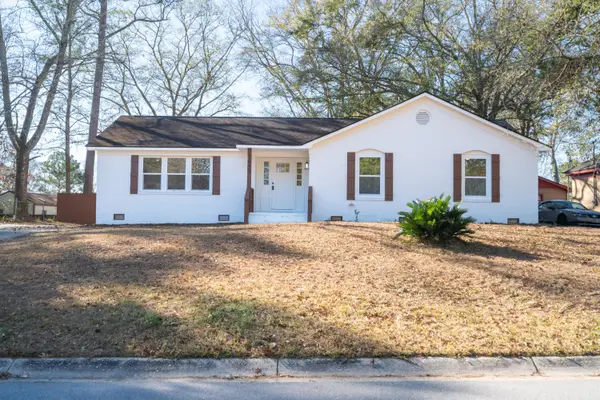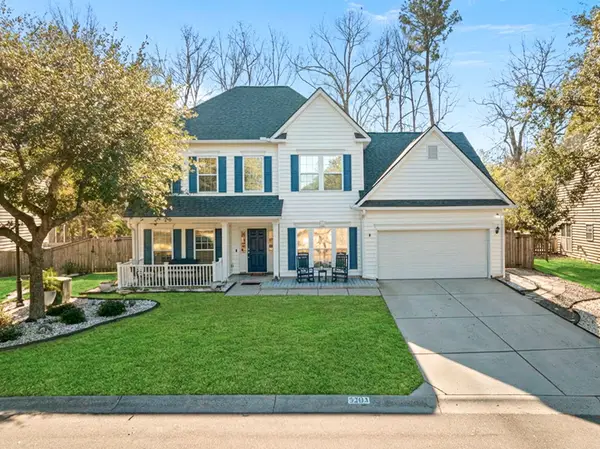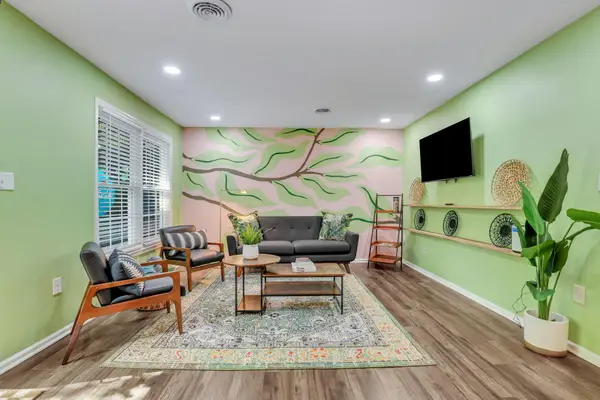8623 Connor Court, North Charleston, SC 29406
Local realty services provided by:Better Homes and Gardens Real Estate Palmetto
Listed by: brenda kennedy
Office: hq real estate llc.
MLS#:25001741
Source:SC_CTAR
8623 Connor Court,North Charleston, SC 29406
$482,000
- 4 Beds
- 3 Baths
- 2,701 sq. ft.
- Single family
- Active
Price summary
- Price:$482,000
- Price per sq. ft.:$178.45
About this home
MOVE-IN READY & BURSTING WITH STYLE! Welcome to the Del Mar II Home Plan--where comfort meets sophistication in this stunning two-story retreat! From the moment you step through the grand foyer, you'll feel the wow-factor. The open-concept layout flows effortlessly into a chef-inspired kitchen with a massive island perfect for casual breakfasts, lively dinner parties, or late-night chats with friends. The primary suite is a true sanctuary--spacious, serene, with 2 walk-in closets that dreams are made of. Need extra space? The generously sized additional bedrooms and upstairs loft are ideal for guests, a cozy home office, or your personal creative studio. Enjoy the convenience of a finished 2-car garage, elegant craftsman-style trim, soaring 9-ft ceilings, quartz kitchen countertops and laminate floors downstairs. Ready for you NOW don't miss your chance to live in luxury and style!
Contact an agent
Home facts
- Year built:2025
- Listing ID #:25001741
- Added:364 day(s) ago
- Updated:January 08, 2026 at 03:32 PM
Rooms and interior
- Bedrooms:4
- Total bathrooms:3
- Full bathrooms:2
- Half bathrooms:1
- Living area:2,701 sq. ft.
Structure and exterior
- Year built:2025
- Building area:2,701 sq. ft.
- Lot area:0.14 Acres
Schools
- High school:Stall
- Middle school:Deer Park
- Elementary school:A. C. Corcoran
Utilities
- Water:Public
Finances and disclosures
- Price:$482,000
- Price per sq. ft.:$178.45
New listings near 8623 Connor Court
- New
 $1,130,000Active10 beds -- baths4,563 sq. ft.
$1,130,000Active10 beds -- baths4,563 sq. ft.2023 Clements Avenue, North Charleston, SC 29405
MLS# 26001802Listed by: MAVEN REALTY - New
 $620,000Active3 beds 2 baths1,472 sq. ft.
$620,000Active3 beds 2 baths1,472 sq. ft.5112 W Dolphin Street, North Charleston, SC 29405
MLS# 26001769Listed by: CAROLINA ONE REAL ESTATE - Open Sat, 12 to 3pmNew
 $650,000Active3 beds 3 baths1,669 sq. ft.
$650,000Active3 beds 3 baths1,669 sq. ft.4632 Holmes Avenue, North Charleston, SC 29405
MLS# 26001735Listed by: KELLER WILLIAMS REALTY CHARLESTON WEST ASHLEY - New
 $559,000Active3 beds 3 baths1,696 sq. ft.
$559,000Active3 beds 3 baths1,696 sq. ft.1734 Indy Drive, North Charleston, SC 29405
MLS# 26001728Listed by: AGENTOWNED REALTY CHARLESTON GROUP - New
 $270,000Active3 beds 3 baths1,414 sq. ft.
$270,000Active3 beds 3 baths1,414 sq. ft.7737 Ovaldale Drive, North Charleston, SC 29418
MLS# 26001723Listed by: REAL BROKER, LLC - New
 $365,000Active3 beds 2 baths1,512 sq. ft.
$365,000Active3 beds 2 baths1,512 sq. ft.7643 Hillandale Road, North Charleston, SC 29420
MLS# 26001715Listed by: CAROLINA ONE REAL ESTATE - New
 $509,000Active5 beds 3 baths2,720 sq. ft.
$509,000Active5 beds 3 baths2,720 sq. ft.5203 Stonewall Drive, Summerville, SC 29485
MLS# 26001666Listed by: THE HUSTED TEAM POWERED BY KELLER WILLIAMS - New
 $320,000Active3 beds 2 baths1,253 sq. ft.
$320,000Active3 beds 2 baths1,253 sq. ft.4721 S Constellation Drive, North Charleston, SC 29418
MLS# 26001660Listed by: SCSOLD LLC - New
 $350,000Active2 beds 2 baths1,250 sq. ft.
$350,000Active2 beds 2 baths1,250 sq. ft.5006 Durant Avenue, North Charleston, SC 29405
MLS# 26001646Listed by: MAVEN REALTY - New
 $345,000Active3 beds 3 baths1,680 sq. ft.
$345,000Active3 beds 3 baths1,680 sq. ft.7734 Park Gate Drive, North Charleston, SC 29418
MLS# 26001616Listed by: AGENTOWNED REALTY CO. PREMIER GROUP, INC.
