8623 Mcchune Court, North Charleston, SC 29420
Local realty services provided by:Better Homes and Gardens Real Estate Medley
Listed by: dianne rodgers-peters, ted french843-779-8660
Office: carolina one real estate
MLS#:25029824
Source:SC_CTAR
8623 Mcchune Court,North Charleston, SC 29420
$796,500
- 5 Beds
- 4 Baths
- 3,842 sq. ft.
- Single family
- Active
Price summary
- Price:$796,500
- Price per sq. ft.:$207.31
About this home
This elegant brick residence sits on over 1/2 acre and exudes sophistication and modern luxury! Step inside to discover an open-concept floor plan designed for both comfortable living and effortless entertaining. Rich, gleaming hardwood flooring, 9' smooth ceilings and fresh paint throughout. Beautiful Living Rm has picture frame molding and tray ceiling and the formal Dining Rm offers picture frame molding also, overhead chandelier and arched windows. Large Family Rm features soaring ceilings, recessed lighting, gas log fireplace and direct access to the sun porch. Gourmet kitchen boasts premium upgrades, including custom cabinetry, granite counters, high-end stainless steel appliances, gas range, breakfast area, counter bar and pantry. Amazing master suite offers lots of natural light,double tray ceiling and fireplace - the fireplace is in a rounded niche space in the room and is flanked by windows. It adds charm, warmth and is the perfect spot for curling up with a good book. The master bath has 2 closets, dual vanity w/ granite countertops, soaking tub, separate shower and water closet. As a split floorplan, the two downstairs secondary bedrooms are located on the other side of the home and share a full bath. Upstairs features two additional large bedrooms, a full bath with tub/shower, and huge loft which opens to the downstairs. Every detail has been thoughtfully selected to create an open, inviting atmosphere for any lifestyle. The sunporch, front porch and huge yard offer plenty of space to enjoy the outdoors. Additional features like the side-entry double car garage, new exterior lighting, 3 year new architectural shingle roof, classic circular drive-way, upgraded landscaping and lawn irrigation system add more value and less maintenance. The clubhouse with pool, tennis court, activities and an incredible restaurant, are just around the corner (approx 2 blocks) from this property! If you're a golf enthusiast, this is the best place to live, by far. Coosaw Creek offers one of the best golf courses in the Lowcountry. Please inquire for more detailed information on the long list of amenities!
Contact an agent
Home facts
- Year built:2006
- Listing ID #:25029824
- Added:62 day(s) ago
- Updated:January 08, 2026 at 03:32 PM
Rooms and interior
- Bedrooms:5
- Total bathrooms:4
- Full bathrooms:3
- Half bathrooms:1
- Living area:3,842 sq. ft.
Heating and cooling
- Cooling:Central Air
- Heating:Electric, Forced Air, Heat Pump
Structure and exterior
- Year built:2006
- Building area:3,842 sq. ft.
- Lot area:0.53 Acres
Schools
- High school:Ft. Dorchester
- Middle school:River Oaks
- Elementary school:Joseph Pye
Utilities
- Water:Public
- Sewer:Public Sewer
Finances and disclosures
- Price:$796,500
- Price per sq. ft.:$207.31
New listings near 8623 Mcchune Court
- Open Sat, 12 to 3pmNew
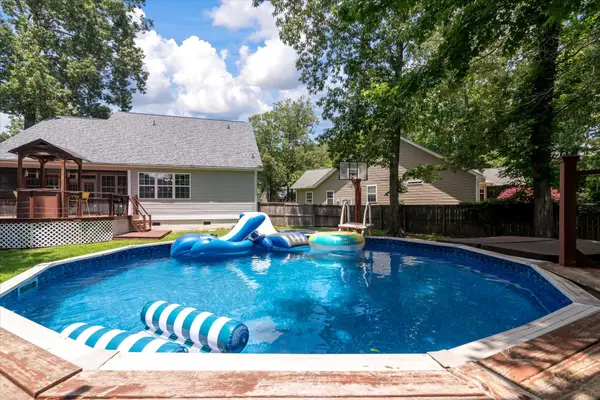 $479,000Active4 beds 3 baths2,674 sq. ft.
$479,000Active4 beds 3 baths2,674 sq. ft.8320 Tyrian Path, North Charleston, SC 29418
MLS# 26000627Listed by: EXP REALTY LLC - New
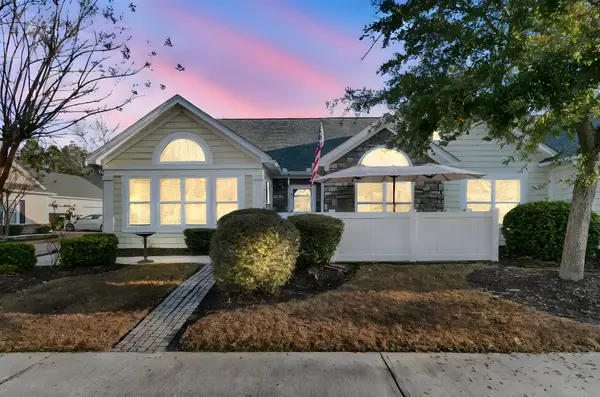 $375,000Active3 beds 2 baths1,710 sq. ft.
$375,000Active3 beds 2 baths1,710 sq. ft.8800 Dorchester Road #2001, North Charleston, SC 29420
MLS# 26000578Listed by: RIVERLAND REALTY - New
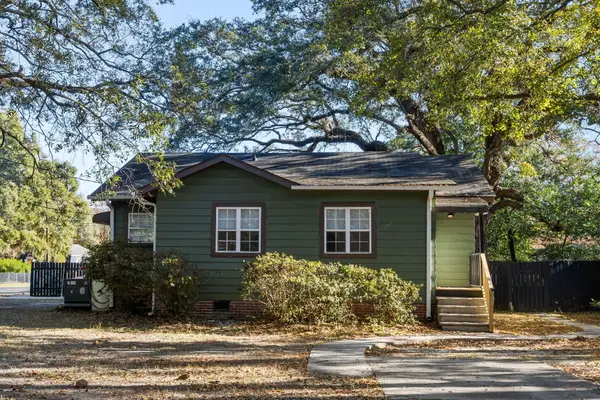 $650,000Active5 beds -- baths2,231 sq. ft.
$650,000Active5 beds -- baths2,231 sq. ft.2679 Olympia Avenue, North Charleston, SC 29405
MLS# 26000557Listed by: MAISON REAL ESTATE - New
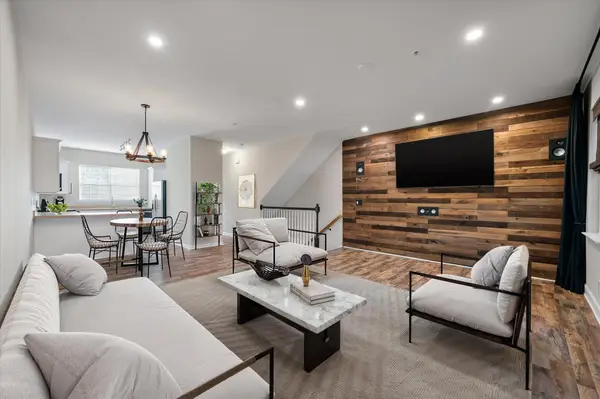 $289,900Active3 beds 4 baths1,810 sq. ft.
$289,900Active3 beds 4 baths1,810 sq. ft.4636 Palm View Circle, North Charleston, SC 29418
MLS# 26000523Listed by: THE BOULEVARD COMPANY - New
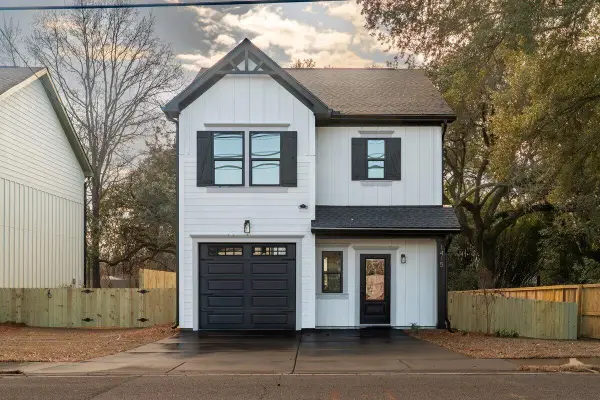 $449,000Active3 beds 3 baths1,536 sq. ft.
$449,000Active3 beds 3 baths1,536 sq. ft.1415 Sumner Avenue, North Charleston, SC 29406
MLS# 26000517Listed by: THE BOULEVARD COMPANY - New
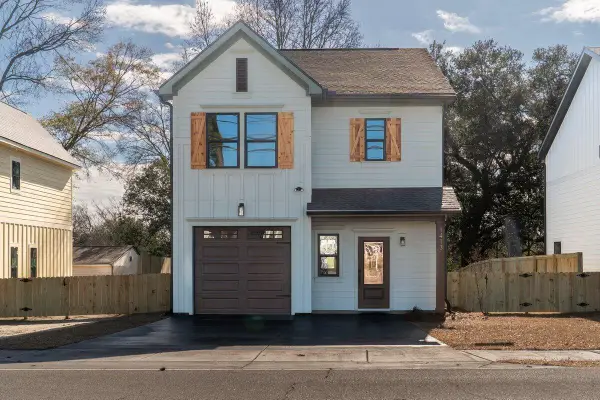 $449,000Active3 beds 3 baths1,536 sq. ft.
$449,000Active3 beds 3 baths1,536 sq. ft.1413 Sumner Avenue, North Charleston, SC 29406
MLS# 26000507Listed by: THE BOULEVARD COMPANY - New
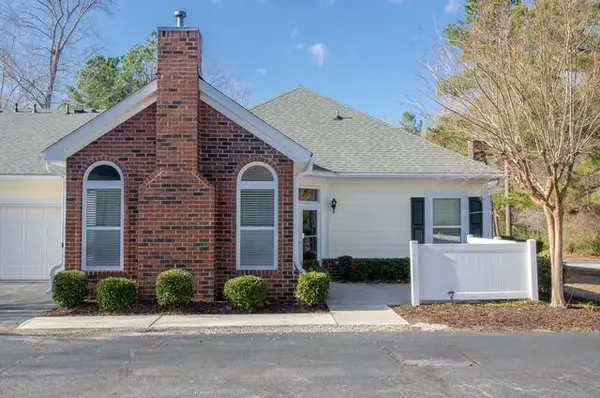 $300,000Active2 beds 2 baths1,200 sq. ft.
$300,000Active2 beds 2 baths1,200 sq. ft.8800 Dorchester Road #3003, North Charleston, SC 29420
MLS# 26000457Listed by: AGENTOWNED REALTY - New
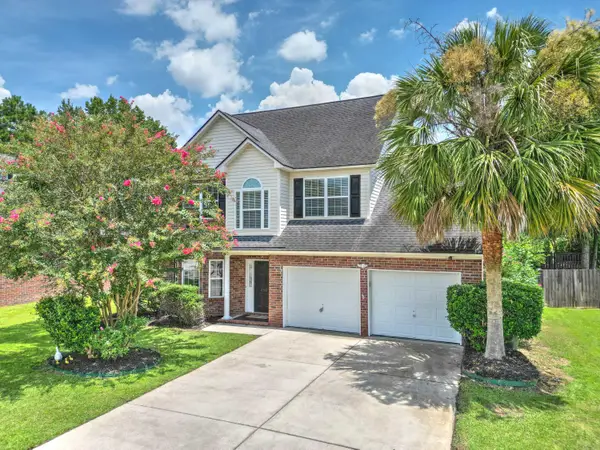 $445,000Active4 beds 3 baths2,041 sq. ft.
$445,000Active4 beds 3 baths2,041 sq. ft.8752 Evangeline Drive, North Charleston, SC 29420
MLS# 26000449Listed by: CAROLINA ONE REAL ESTATE - New
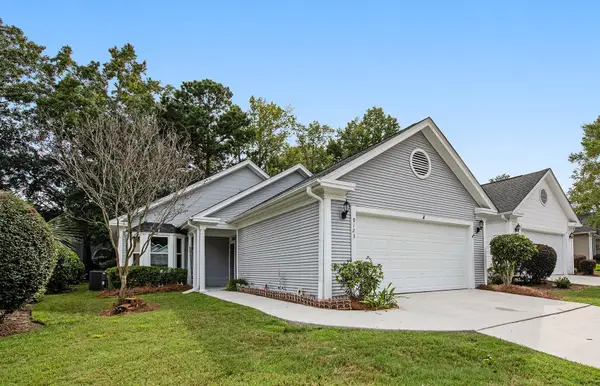 $355,000Active3 beds 2 baths1,944 sq. ft.
$355,000Active3 beds 2 baths1,944 sq. ft.9123 Delancey Circle, North Charleston, SC 29406
MLS# 26000430Listed by: NORTHGROUP REAL ESTATE LLC - Open Sat, 11am to 1pmNew
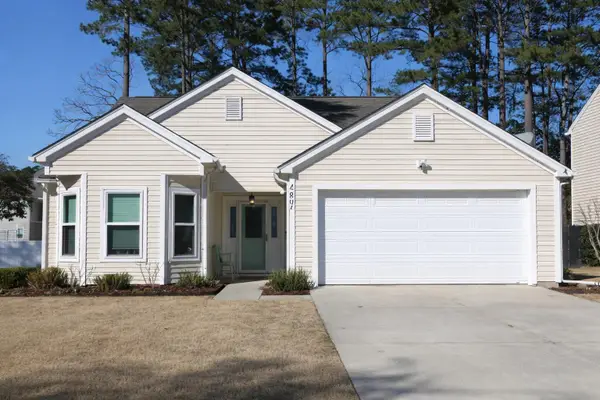 $400,000Active3 beds 2 baths1,704 sq. ft.
$400,000Active3 beds 2 baths1,704 sq. ft.4801 Cherry Blossom Drive, Summerville, SC 29485
MLS# 26000427Listed by: BEYCOME BROKERAGE REALTY LLC
