8629 Connor Court, North Charleston, SC 29406
Local realty services provided by:Better Homes and Gardens Real Estate Medley
Listed by: brenda kennedy
Office: hq real estate llc.
MLS#:25015955
Source:SC_CTAR
8629 Connor Court,North Charleston, SC 29406
$549,000
- 5 Beds
- 4 Baths
- 3,095 sq. ft.
- Single family
- Active
Price summary
- Price:$549,000
- Price per sq. ft.:$177.38
About this home
MOVE-IN READY & PACKED WITH WOW! Welcome to The St. Ledger Home Plan--where space, style, and smart design come together in perfect harmony! This stunning two-story home is built for living large and loving every minute of it. Step into the foyer that sets the tone for elegance, flanked by a versatile flex room ready to become your dream office, studio, or cozy retreat. The heart of the home is a chef-inspired kitchen featuring a massive island--ideal for casual breakfasts, lively dinner parties, or late-night chats. With gas appliances and open flow into the dining and living areas, this space is made for entertaining and everyday magic.The primary suite downstairs and pure luxuryspacious enough to feel like a private sanctuary, complete with a dream-worthy walk-in closet. Upstairs, a generous loft and additional bedrooms offer endless possibilities: guest rooms, game zones, reading nooks you name it. Enjoy a finished 2-car garage, craftsman-style trim, and soaring 9-ft ceilings on both levels. Quartz countertops in the Kitchen, laminate flooring throughout the downstairs and tile floor in the bathrooms. All this in the vibrant community of Indigo Place where your next chapter begins. Let's make this house your home today!
Contact an agent
Home facts
- Year built:2025
- Listing ID #:25015955
- Added:194 day(s) ago
- Updated:December 17, 2025 at 06:31 PM
Rooms and interior
- Bedrooms:5
- Total bathrooms:4
- Full bathrooms:3
- Half bathrooms:1
- Living area:3,095 sq. ft.
Heating and cooling
- Heating:Heat Pump
Structure and exterior
- Year built:2025
- Building area:3,095 sq. ft.
- Lot area:0.15 Acres
Schools
- High school:Stall
- Middle school:Deer Park
- Elementary school:A. C. Corcoran
Utilities
- Water:Public
Finances and disclosures
- Price:$549,000
- Price per sq. ft.:$177.38
New listings near 8629 Connor Court
- New
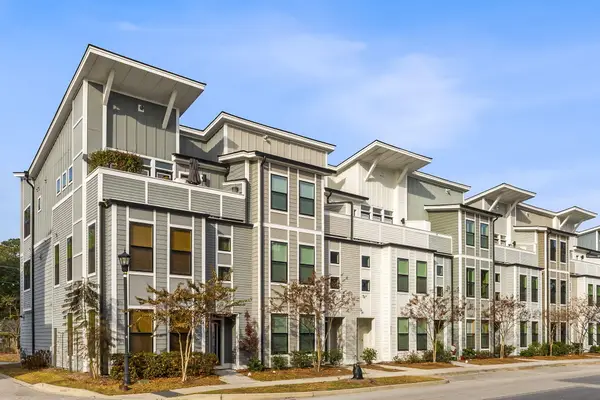 $565,000Active4 beds 5 baths2,412 sq. ft.
$565,000Active4 beds 5 baths2,412 sq. ft.4583 Mixson Avenue, North Charleston, SC 29405
MLS# 25032804Listed by: DANIEL RAVENEL SOTHEBY'S INTERNATIONAL REALTY - New
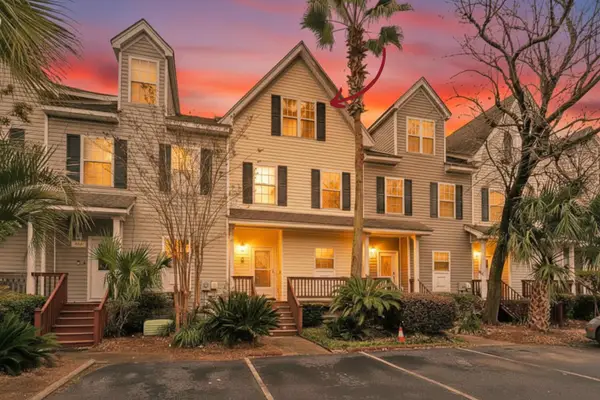 $450,000Active4 beds 4 baths2,193 sq. ft.
$450,000Active4 beds 4 baths2,193 sq. ft.4759 Arco Lane, North Charleston, SC 29418
MLS# 25032657Listed by: MATT O'NEILL REAL ESTATE - New
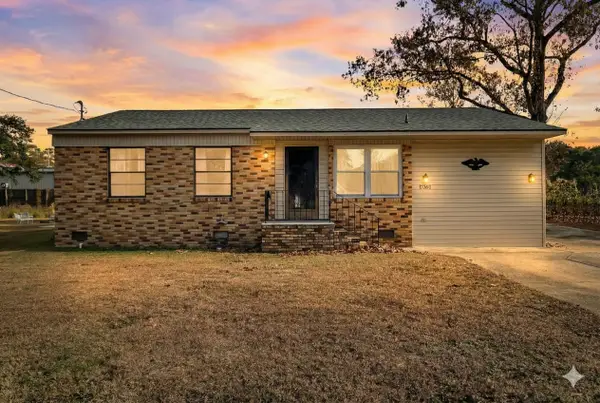 $259,900Active4 beds 2 baths1,334 sq. ft.
$259,900Active4 beds 2 baths1,334 sq. ft.7024 E Constellation Drive, North Charleston, SC 29418
MLS# 25032765Listed by: COLDWELL BANKER REALTY - New
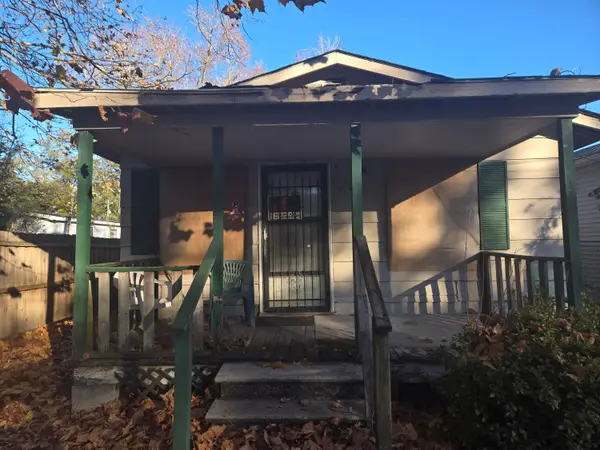 $150,000Active2 beds 1 baths667 sq. ft.
$150,000Active2 beds 1 baths667 sq. ft.4744 Wright Avenue, North Charleston, SC 29405
MLS# 25032742Listed by: EXP REALTY LLC - New
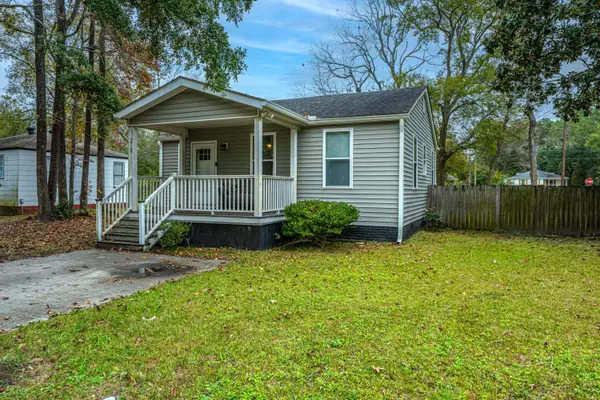 $240,000Active3 beds 1 baths897 sq. ft.
$240,000Active3 beds 1 baths897 sq. ft.2767 Houston Street, North Charleston, SC 29405
MLS# 25032738Listed by: CAROLINA ONE REAL ESTATE - Open Sat, 2 to 4pmNew
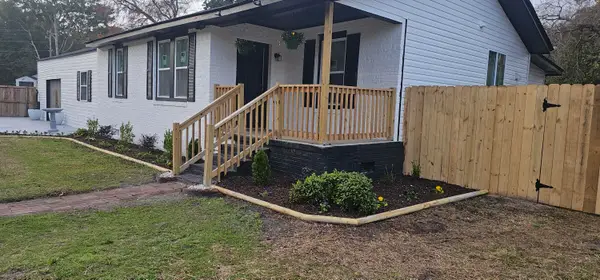 $410,000Active4 beds 3 baths1,862 sq. ft.
$410,000Active4 beds 3 baths1,862 sq. ft.2622 Wye Ln Lane, North Charleston, SC 29405
MLS# 25032625Listed by: LIFESTYLES REALTY SOUTH CAROLINA, INC - New
 $369,000Active3 beds 2 baths1,729 sq. ft.
$369,000Active3 beds 2 baths1,729 sq. ft.4910 Boykin Drive, North Charleston, SC 29420
MLS# 25032588Listed by: JEFF COOK REAL ESTATE LPT REALTY - New
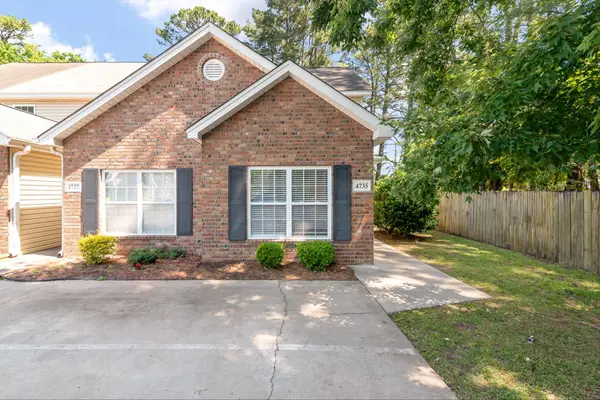 $229,000Active2 beds 2 baths1,224 sq. ft.
$229,000Active2 beds 2 baths1,224 sq. ft.4735 Skillmaster Court, North Charleston, SC 29418
MLS# 25032585Listed by: NORTHGROUP REAL ESTATE LLC - New
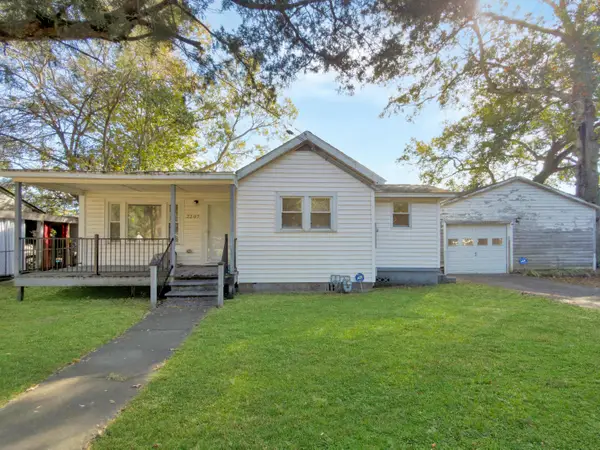 Listed by BHGRE$199,000Active2 beds 1 baths919 sq. ft.
Listed by BHGRE$199,000Active2 beds 1 baths919 sq. ft.2207 Margaret Drive, North Charleston, SC 29406
MLS# 25032579Listed by: BETTER HOMES AND GARDENS REAL ESTATE PALMETTO - New
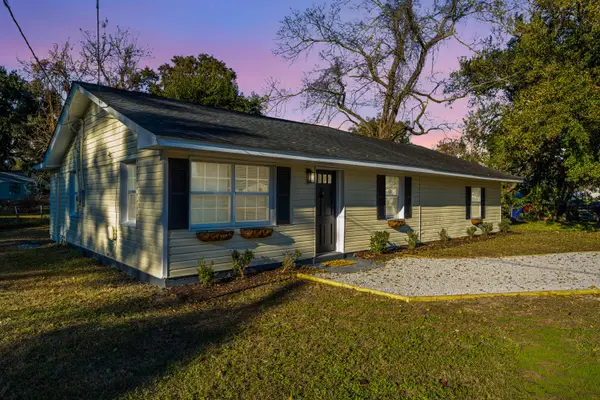 $275,000Active4 beds 2 baths1,248 sq. ft.
$275,000Active4 beds 2 baths1,248 sq. ft.2328 Meridian Road, North Charleston, SC 29405
MLS# 25032542Listed by: CAROLINA ONE REAL ESTATE
