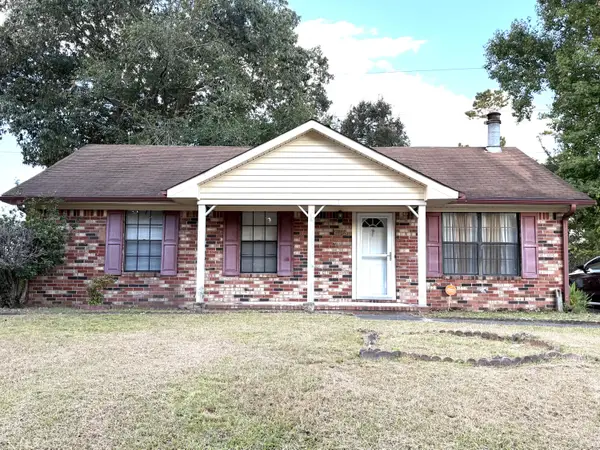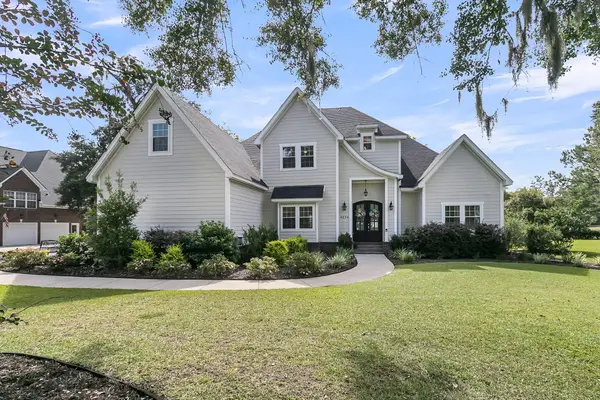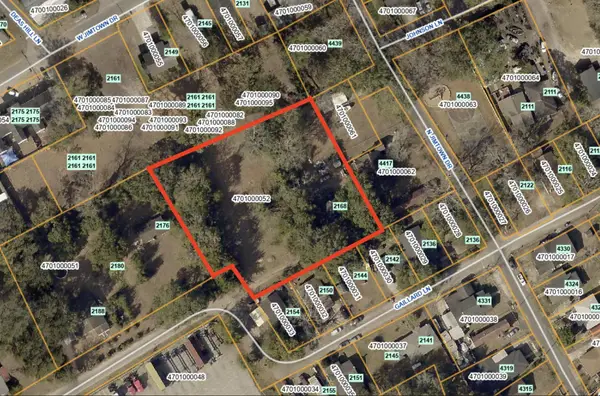8891 E Fairway Woods Drive, North Charleston, SC 29420
Local realty services provided by:Better Homes and Gardens Real Estate Palmetto
Listed by:elke pizzo843-779-8660
Office:carolina one real estate
MLS#:25022300
Source:SC_CTAR
8891 E Fairway Woods Drive,North Charleston, SC 29420
$620,000
- 4 Beds
- 3 Baths
- 3,041 sq. ft.
- Single family
- Active
Price summary
- Price:$620,000
- Price per sq. ft.:$203.88
About this home
Initiation fee of $20,000 for the Coosaw Creek Country Club will be paid for by the seller with an acceptable offer as a seller concessionEasy living! 8891 E Fairway Woods Drive has the features to make that idea a reality in beautiful Coosaw Creek Country Club.Let's start with the low maintenance exterior: Hardiplank siding, composite decks and porches and wood-free rails all combine to free up your time to enjoy resort style amenities. Drive up to the home and enjoy the ease of the half circle drive. Walk up the brick steps to the welcoming front porch that opens up into the family room with views of the golf course and pond beyond. To your right is the gorgeous custom eat-in kitchen with amazing cabinetry and appliances. And yes, all of the appliances stay with the home!Rounding out the first floor, you will find a private 4th bedroom and full bath, as well as a large covered porch and open deck off of the kitchen to enjoy the fully fenced backyard.
Upstairs is thoughtfully designed with the master and full ensuite the right. Two additional bedrooms are to the left, both with cathedral ceilings, walk-in closets, and a shared Jack and Jill bath. The very large laundry room is also in this wing of the house, and washer and dryer both convey with the home. The primary and secondary bedrooms are separated by a generously sized bonus/media room.
Coosaw Creek Country Club has amenities for every member of the family: an 18-hole Arthur Hill designed golf course, a junior sized Olympic saltwater pool, tennis/basketball/pickleball courts, bocce ball, volley ball and shuffleboard, and a splash pad and playground for the little ones. A covered cabana adjacent to the pool and a 10,000 sq ft clubhouse with dining at the Palmetto Grill complete these amazing amenities. Concessions for golf initiation fee will be considered with an acceptable offer.
Contact an agent
Home facts
- Year built:2005
- Listing ID #:25022300
- Added:42 day(s) ago
- Updated:September 05, 2025 at 11:29 PM
Rooms and interior
- Bedrooms:4
- Total bathrooms:3
- Full bathrooms:3
- Living area:3,041 sq. ft.
Heating and cooling
- Cooling:Central Air
- Heating:Forced Air, Heat Pump
Structure and exterior
- Year built:2005
- Building area:3,041 sq. ft.
- Lot area:0.35 Acres
Schools
- High school:Ft. Dorchester
- Middle school:River Oaks
- Elementary school:Joseph Pye
Utilities
- Water:Public
- Sewer:Public Sewer
Finances and disclosures
- Price:$620,000
- Price per sq. ft.:$203.88
New listings near 8891 E Fairway Woods Drive
- New
 $235,000Active3 beds 2 baths1,427 sq. ft.
$235,000Active3 beds 2 baths1,427 sq. ft.7822 Ginger Lane, North Charleston, SC 29420
MLS# 25026079Listed by: CAROLINA ONE REAL ESTATE - New
 Listed by BHGRE$229,900Active2 beds 2 baths1,384 sq. ft.
Listed by BHGRE$229,900Active2 beds 2 baths1,384 sq. ft.5027 Popperdam Creek Drive, North Charleston, SC 29418
MLS# 25026104Listed by: BETTER HOMES AND GARDENS REAL ESTATE PALMETTO - Open Sat, 11am to 1pmNew
 $400,000Active2 beds 1 baths800 sq. ft.
$400,000Active2 beds 1 baths800 sq. ft.4625 Durant Avenue, North Charleston, SC 29405
MLS# 25026106Listed by: ERA WILDER REALTY INC - New
 $329,900Active3 beds 2 baths1,894 sq. ft.
$329,900Active3 beds 2 baths1,894 sq. ft.5310 Helene Drive, North Charleston, SC 29418
MLS# 25026109Listed by: CAROLINA ONE REAL ESTATE - New
 $279,490Active3 beds 3 baths1,175 sq. ft.
$279,490Active3 beds 3 baths1,175 sq. ft.8867 Salamander Road #4, North Charleston, SC 29406
MLS# 25026118Listed by: STARLIGHT HOMES - Open Sat, 10am to 3pmNew
 $373,986Active3 beds 2 baths1,580 sq. ft.
$373,986Active3 beds 2 baths1,580 sq. ft.8608 Hickory Creek Lane, North Charleston, SC 29420
MLS# 25026142Listed by: KELLER WILLIAMS KEY - New
 $1,030,000Active5 beds 5 baths4,300 sq. ft.
$1,030,000Active5 beds 5 baths4,300 sq. ft.4234 Club Course Drive, North Charleston, SC 29420
MLS# 25026160Listed by: JEFF COOK REAL ESTATE LPT REALTY - New
 $518,000Active3 beds 1 baths780 sq. ft.
$518,000Active3 beds 1 baths780 sq. ft.2168 Gaillard Lane, North Charleston, SC 29405
MLS# 25026177Listed by: LIGHTHOUSE REAL ESTATE, LLC - New
 $439,000Active4 beds 3 baths2,140 sq. ft.
$439,000Active4 beds 3 baths2,140 sq. ft.8127 Saveur Lane, Charleston, SC 29406
MLS# 25026039Listed by: WEICHERT REALTORS LIFESTYLE - New
 $33,000Active0.07 Acres
$33,000Active0.07 Acres5830 Longleaf Avenue, North Charleston, SC 29406
MLS# 25026043Listed by: THE SARVER GROUP
