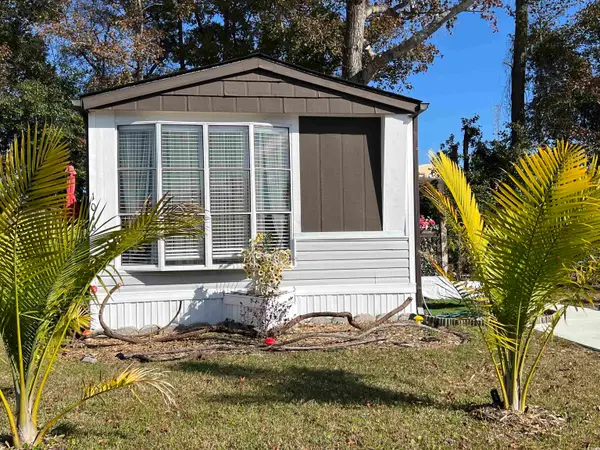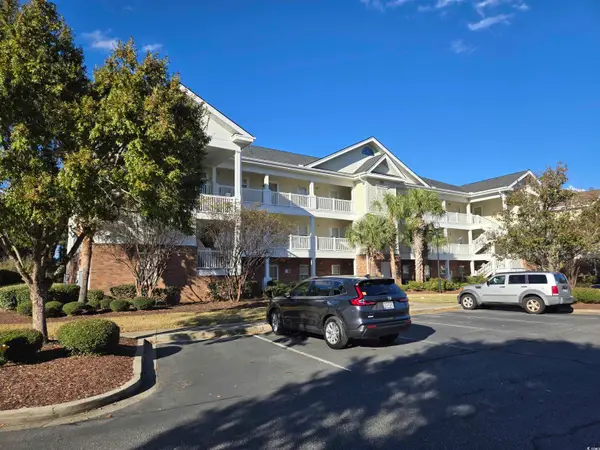4803 Bucks Bluff Dr., North Myrtle Beach, SC 29582
Local realty services provided by:Better Homes and Gardens Real Estate Paracle
4803 Bucks Bluff Dr.,North Myrtle Beach, SC 29582
$634,900
- 3 Beds
- 3 Baths
- 2,901 sq. ft.
- Single family
- Active
Listed by: jewell&kristi knight team
Office: beach & forest realty north
MLS#:2512270
Source:SC_CCAR
Price summary
- Price:$634,900
- Price per sq. ft.:$218.86
- Monthly HOA dues:$215
About this home
Gorgeous 3BR/2.5 BA custom home with huge Bonus Room and 2 car garage in the Bluffs section of Tidewater Plantation. Drive up to this meticulously landscaped yard and be impressed. Also, take a minute to explore the spectacular view across the street of the Bluffs overlooking the backdrop of Cherry Grove-remarkable nature, marsh, and expansive views at its very best. Enter home from front porch through double front doors featuring side lights and transom to bring in plenty of natural light. As you enter be greeted by high ceilings and beautiful cherry hardwood floors that are in the foyer and flow seamlessly into the large family room, 2 guest bedrooms, master bedroom, kitchen, dining room and office/study (11’6 x 9’9). There’s a freshly painted powder room off the family room, perfectly placed for your and your guest’s convenience. Entering from front door into family room be delighted by the open, airy floor plan boasting fireplace with built-in bookcases and storage galore on both sides of fireplace, plus one side is customized to serve as an entertainment center. French doors and windows adorn wall of tiled Carolina Room/4 Season Room overlooking the 5th Fairway to truly bring the natural beauty of nature inside the home. The family room opens to a huge kitchen/breakfast area complete with granite top counters and breakfast bar and stainless steel side-by-side refrigerator, gas range, dishwasher, and large double pantry. The spacious kitchen also offers a granite island with built-in bookcases for cookbooks, etc. and storage for pots and pans. The formal dining room opens to kitchen to provide a wonderful floor plan and flow pattern for family, friends, and entertaining. The laundry room has an entrance from garage as well as the family room and comes complete with washer, dryer, utility sink and shelves. Master Bedroom boasts same lovely hardwood floors and triple windows for that inviting feeling and Huge walk-in closet. Master bath features awesome granite topped double sinks, granite topped vanity full of drawers and storage, 5’ tiled shower with seat and lovely glass enclosure. The home also offers 2 other large bedrooms and a full tiled bath in between for convenience. The spacious 2 car garage has shelves, 2 large ceiling storage bins to maximize your storage space with a door leading outside From the driveway, there are stepping stones on both sides of home to the back yard which provide awesome views of the 5th Fairway of Tidewater Golf Course. The backyard has spectacular peace and serenity with mature trees , beautiful azalea beds, patio, and then there’s the large (16’9 x 8) Carolina Room/4 Seasons Room providing wonderful space to enjoy all this natural beauty from inside the home. Tidewater is a remarkable place to call home with a wide range of amenities to keep you busy. Just to mention a few there are fitness and amenity Centers, tennis courts, pickle ball courts, bocce court, pools and because you will be on Bluffs side you also have rights to all amenities of Bluff Side and yes there’s an Oceanfront Beach Cabana for your enjoyment. Possibilities are limitless in how you can enjoy your home and Community. If you love golf, Tidewater has a premier Golf Course. Come view the home and community, you’ll want to call it yours.
Contact an agent
Home facts
- Year built:2005
- Listing ID #:2512270
- Added:183 day(s) ago
- Updated:November 15, 2025 at 04:12 PM
Rooms and interior
- Bedrooms:3
- Total bathrooms:3
- Full bathrooms:2
- Half bathrooms:1
- Living area:2,901 sq. ft.
Heating and cooling
- Cooling:Central Air
- Heating:Central, Electric
Structure and exterior
- Year built:2005
- Building area:2,901 sq. ft.
- Lot area:0.19 Acres
Schools
- High school:North Myrtle Beach High School
- Middle school:North Myrtle Beach Middle School
- Elementary school:Ocean Drive Elementary
Utilities
- Water:Public, Water Available
- Sewer:Sewer Available
Finances and disclosures
- Price:$634,900
- Price per sq. ft.:$218.86
New listings near 4803 Bucks Bluff Dr.
- New
 $115,000Active2 beds 1 baths900 sq. ft.
$115,000Active2 beds 1 baths900 sq. ft.1016 Foxfire Dr., North Myrtle Beach, SC 29582
MLS# 2527471Listed by: EXP REALTY LLC - New
 $369,999Active4 beds 3 baths2,200 sq. ft.
$369,999Active4 beds 3 baths2,200 sq. ft.200 Math Place, Longs, SC 29568
MLS# 2527459Listed by: SLOAN REALTY GROUP - New
 $885,900Active4 beds 4 baths4,222 sq. ft.
$885,900Active4 beds 4 baths4,222 sq. ft.1309 Spinnaker Dr., North Myrtle Beach, SC 29582
MLS# 2527443Listed by: SOUTH COAST REALTY - New
 $685,000Active3 beds 3 baths1,637 sq. ft.
$685,000Active3 beds 3 baths1,637 sq. ft.2001 S Ocean Blvd. #1106, North Myrtle Beach, SC 29582
MLS# 2527428Listed by: CRG HOMES - New
 $615,000Active3 beds 3 baths1,362 sq. ft.
$615,000Active3 beds 3 baths1,362 sq. ft.1819 N Ocean Blvd. N #1104, North Myrtle Beach, SC 29582
MLS# 2527423Listed by: CENTURY 21 THOMAS - New
 $729,000Active3 beds 3 baths2,720 sq. ft.
$729,000Active3 beds 3 baths2,720 sq. ft.709 Compass Point Dr., North Myrtle Beach, SC 29582
MLS# 2527405Listed by: THE OCEAN FOREST COMPANY - New
 $450,000Active3 beds 3 baths2,150 sq. ft.
$450,000Active3 beds 3 baths2,150 sq. ft.2241 Waterview Dr. #436, North Myrtle Beach, SC 29582
MLS# 2527409Listed by: CENTURY 21 BAREFOOT REALTY - New
 $875,000Active3 beds 3 baths1,660 sq. ft.
$875,000Active3 beds 3 baths1,660 sq. ft.603 S Ocean Blvd. #1205, North Myrtle Beach, SC 29582
MLS# 2527419Listed by: CB SEA COAST ADVANTAGE MI - New
 $329,221Active3 beds 2 baths1,398 sq. ft.
$329,221Active3 beds 2 baths1,398 sq. ft.5825 Catalina Dr. #221, North Myrtle Beach, SC 29582
MLS# 2527334Listed by: OCEAN FRONT GURU REAL ESTATE - New
 $392,900Active2 beds 2 baths1,017 sq. ft.
$392,900Active2 beds 2 baths1,017 sq. ft.5806 N Ocean Blvd. #203, North Myrtle Beach, SC 29582
MLS# 2527395Listed by: CB SEA COAST ADVANTAGE MI
