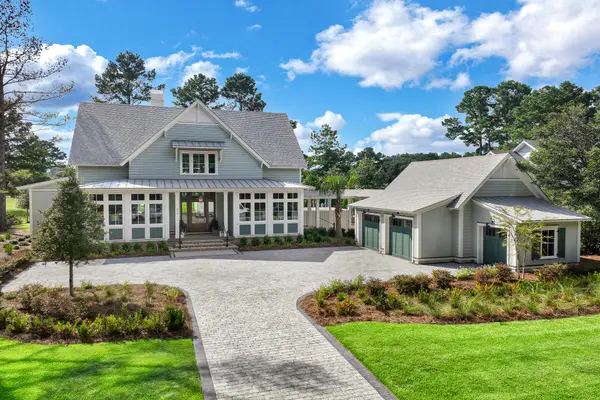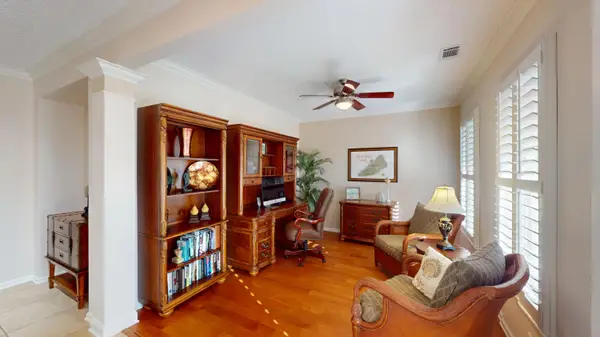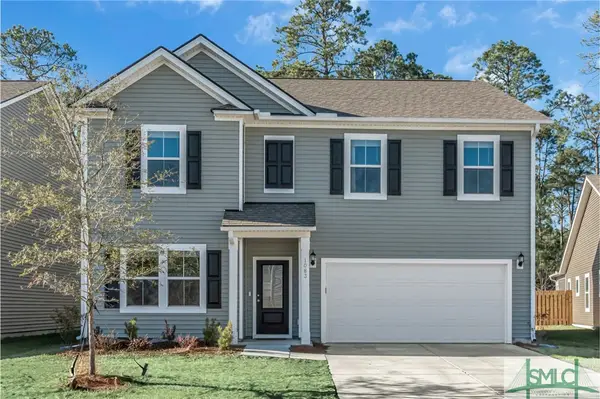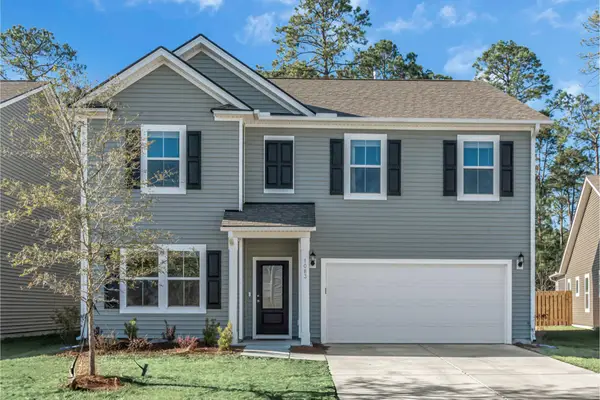107 Okatie Hwy And Rose Island, Okatie, SC 29909
Local realty services provided by:Better Homes and Gardens Real Estate Palmetto
Listed by:christopher smith
Office:serhant
MLS#:25001419
Source:SC_CTAR
107 Okatie Hwy And Rose Island,Okatie, SC 29909
$15,000,000
- 5 Beds
- 11 Baths
- 8,362 sq. ft.
- Single family
- Active
Price summary
- Price:$15,000,000
- Price per sq. ft.:$1,793.83
About this home
Over 450 Acres of Private Island including a Luxury Mainland Estate. Step into a world of unimaginable exclusivity. This offering is not just a property, it is a once-in-a-lifetime opportunity to own over 450 acres of private island sanctuary seamlessly paired with a luxury mainland estate. Together, they create one of the most extraordinary real estate opportunities on the East Coast, and perhaps the world.Rose Island - The Ultimate Private Paradise
Accessible only by water or air and less than a five-minute boat ride from the mainland estate, Rose Island encompasses over 450 acres (110 buildable) of untouched Lowcountry beauty. Surrounded by deepwater, marshes, and sparkling tidal creeks, it is a pristine canvas ready to become a world-class private retreat, family compound, or exclusive luxury development of up to 20 deepwater homes.
At the heart of this sanctuary is an off-grid, self-sustaining estate with 4 bedrooms, 4.5 baths, and 2,006 square feet of thoughtfully designed space that blends comfort with eco-friendly living. The island's sheer scale, privacy, and potential are unparalleled anywhere along the East Coast.
Legacy Lookout - The Luxury Mainland Estate
Anchoring this offering is 107 Okatie Highway, a 22+ acre waterfront estate designed by renowned architect Jim Strickland of Historical Concepts. Spanning 8,362 square feet with 5 bedrooms, 9 baths, a guest house, safe room, multiple garages, and a travertine-tiled event space, it is a residence built with permanence, style, and sophistication. This estate serves not only as a luxurious primary residence or retreat but also as the perfect gateway to Rose Island.
A Global Rarity
This property represents more than luxury, it represents true exclusivity. Comparable opportunities exist only in the rarest locales, perhaps the South Pacific or a hidden Caribbean outpost, yet here, in the Lowcountry, lies a private island estate that eclipses them all.
For the visionary buyer, this is not just real estate. It is a legacy, defining acquisition, a crown jewel that transcends trends and stands as an enduring statement of sophistication, power, and permanence.
There is simply nothing like this, not on the East Coast, not anywhere.
Contact an agent
Home facts
- Year built:2009
- Listing ID #:25001419
- Added:261 day(s) ago
- Updated:October 05, 2025 at 03:11 PM
Rooms and interior
- Bedrooms:5
- Total bathrooms:11
- Full bathrooms:7
- Half bathrooms:4
- Living area:8,362 sq. ft.
Heating and cooling
- Cooling:Central Air
- Heating:Electric, Heat Pump
Structure and exterior
- Year built:2009
- Building area:8,362 sq. ft.
Schools
- High school:Out of Area
- Middle school:Out of Area
- Elementary school:Out of Area
Utilities
- Water:Well
- Sewer:Public Sewer, Septic Tank
Finances and disclosures
- Price:$15,000,000
- Price per sq. ft.:$1,793.83
New listings near 107 Okatie Hwy And Rose Island
- New
 $298,490Active3 beds 3 baths1,473 sq. ft.
$298,490Active3 beds 3 baths1,473 sq. ft.103 Cypress Hollow Way, Santee, SC 29142
MLS# 25026551Listed by: D R HORTON INC - New
 $304,490Active3 beds 3 baths1,524 sq. ft.
$304,490Active3 beds 3 baths1,524 sq. ft.109 Cypress Hollow Way, Santee, SC 29142
MLS# 25026546Listed by: D R HORTON INC - New
 $298,490Active3 beds 3 baths1,473 sq. ft.
$298,490Active3 beds 3 baths1,473 sq. ft.107 Cypress Hollow Way, Santee, SC 29142
MLS# 25026547Listed by: D R HORTON INC - New
 $304,490Active3 beds 3 baths1,524 sq. ft.
$304,490Active3 beds 3 baths1,524 sq. ft.105 Cypress Hollow Way, Santee, SC 29142
MLS# 25026549Listed by: D R HORTON INC - New
 $15,000,000Active0 Acres
$15,000,000Active0 Acres123 Rose Island, Okatie, SC 29909
MLS# 25026128Listed by: SERHANT  $2,295,000Active3 beds 4 baths3,090 sq. ft.
$2,295,000Active3 beds 4 baths3,090 sq. ft.334 Good Hope Road, Bluffton, SC 29909
MLS# 25020799Listed by: THE AGENCY HILTON HEAD $295,000Pending1.76 Acres
$295,000Pending1.76 AcresTBD N Okatie Highway, Hilton Head Island, SC 29926
MLS# SA334290Listed by: SCOTT REALTY PROFESSIONALS $640,000Active3 beds 4 baths2,768 sq. ft.
$640,000Active3 beds 4 baths2,768 sq. ft.Address Withheld By Seller, Bluffton, SC 29909
MLS# 25017361Listed by: KELLER WILLIAMS $525,000Active4 beds 3 baths2,645 sq. ft.
$525,000Active4 beds 3 baths2,645 sq. ft.1083 Danner Drive, Bluffton, SC 29909
MLS# 326383Listed by: THE HOMESFINDER REALTY GROUP $525,000Active4 beds 3 baths2,645 sq. ft.
$525,000Active4 beds 3 baths2,645 sq. ft.1083 Danner Drive, Bluffton, SC 29909
MLS# 25004985Listed by: THE HOMESFINDER REALTY GROUP
