1151 Ruple Drive, Orangeburg, SC 29118
Local realty services provided by:Better Homes and Gardens Real Estate Medley
Listed by:ashby o'cain
Office:next level real estate
MLS#:25027001
Source:SC_CTAR
1151 Ruple Drive,Orangeburg, SC 29118
$395,000
- 4 Beds
- 2 Baths
- 2,595 sq. ft.
- Single family
- Active
Price summary
- Price:$395,000
- Price per sq. ft.:$152.22
About this home
Beautiful 4-Bedroom, 2-Full-Bath Home | 2,595 sq ftThis well-maintained home features recent updates including HVAC and septic system (both within the last 10 years). The spacious interior offers fresh flooring throughout and an open layout. Enjoy outdoor living with landscape lighting, privacy fencing, and a brick patio perfect for entertaining. The backyard includes a large 32x32 storage building and a garage with incredible storage capacity. Additional highlights include updated sprinkler systems, a new panel box, and lighting under the house in the crawl space and attic for added convenience. The foundation comes with a transferable warranty, and a termite bond provides peace of mind. The home boasts a gas stove, fireplace, and water heater.Perfect for comfortable living and entertaining!
This description simply does not do it justice you must see it in person to truly appreciate all it has to offer!
Contact an agent
Home facts
- Year built:1966
- Listing ID #:25027001
- Added:1 day(s) ago
- Updated:October 05, 2025 at 11:19 PM
Rooms and interior
- Bedrooms:4
- Total bathrooms:2
- Full bathrooms:2
- Living area:2,595 sq. ft.
Heating and cooling
- Cooling:Central Air
Structure and exterior
- Year built:1966
- Building area:2,595 sq. ft.
- Lot area:0.75 Acres
Schools
- High school:Orangeburg-Wilkinson High School
- Middle school:William J. Clark Middle
- Elementary school:Sheridan Elementary School
Utilities
- Water:Public
- Sewer:Septic Tank
Finances and disclosures
- Price:$395,000
- Price per sq. ft.:$152.22
New listings near 1151 Ruple Drive
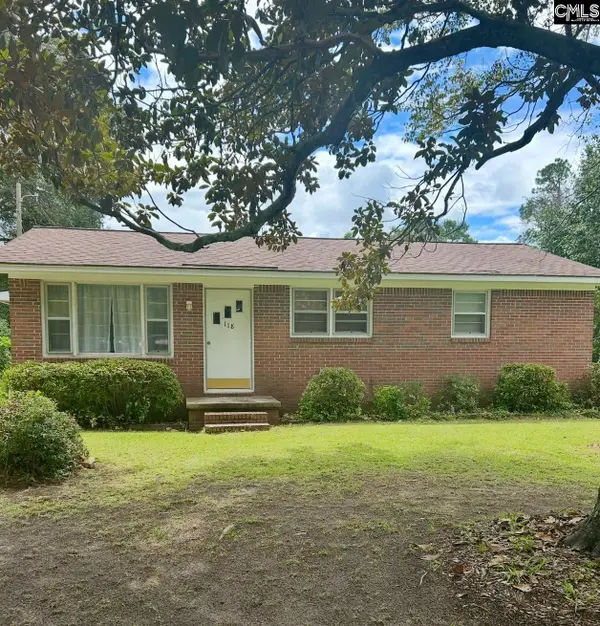 $134,900Active3 beds 1 baths1,000 sq. ft.
$134,900Active3 beds 1 baths1,000 sq. ft.118 Highland Park Circle, Orangeburg, SC 29115
MLS# 615383Listed by: TRUHOME REALTY- New
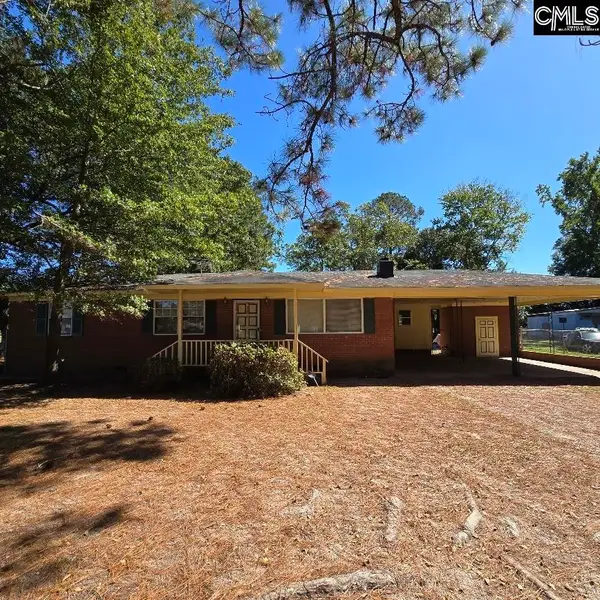 $99,900Active3 beds 2 baths1,260 sq. ft.
$99,900Active3 beds 2 baths1,260 sq. ft.388 Woodbine Drive, Orangeburg, SC 29115
MLS# 618822Listed by: FELDER & ASSOCIATES - New
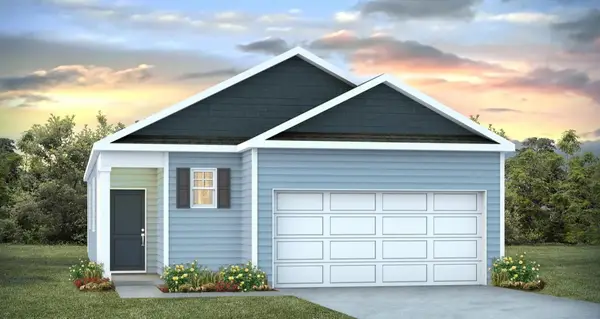 $269,740Active3 beds 2 baths1,459 sq. ft.
$269,740Active3 beds 2 baths1,459 sq. ft.113 Kirkwood Court, Orangeburg, SC 29118
MLS# 25026796Listed by: D. R. HORTON, INC - New
 $265,000Active3 beds 2 baths1,420 sq. ft.
$265,000Active3 beds 2 baths1,420 sq. ft.167 Airy Hall Drive, Orangeburg, SC 29118
MLS# 618750Listed by: COLDWELL BANKER REALTY - New
 $193,500Active2 beds 2 baths1,045 sq. ft.
$193,500Active2 beds 2 baths1,045 sq. ft.139 Sprocket Road, Orangeburg, SC 29115
MLS# 25026695Listed by: D. R. HORTON, INC - New
 $208,000Active3 beds 2 baths1,181 sq. ft.
$208,000Active3 beds 2 baths1,181 sq. ft.136 Stamford Road, Orangeburg, SC 29115
MLS# 25026697Listed by: D. R. HORTON, INC - New
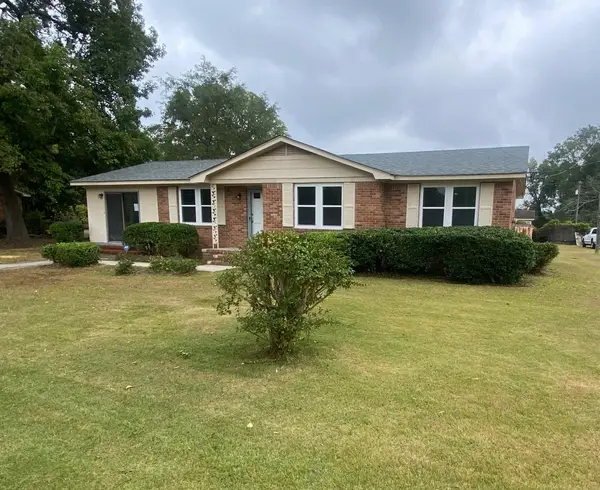 $179,900Active3 beds 1 baths1,396 sq. ft.
$179,900Active3 beds 1 baths1,396 sq. ft.507 SW Mimosa Drive, Orangeburg, SC 29115
MLS# 25026632Listed by: THE MOORE GROUP - A DIVISION OF THE LITCHFIELD COMPANY - New
 $175,000Active4 beds 2 baths1,828 sq. ft.
$175,000Active4 beds 2 baths1,828 sq. ft.1085 Ellis Avenue, Orangeburg, SC 29115
MLS# 618599Listed by: COLDWELL BANKER REALTY 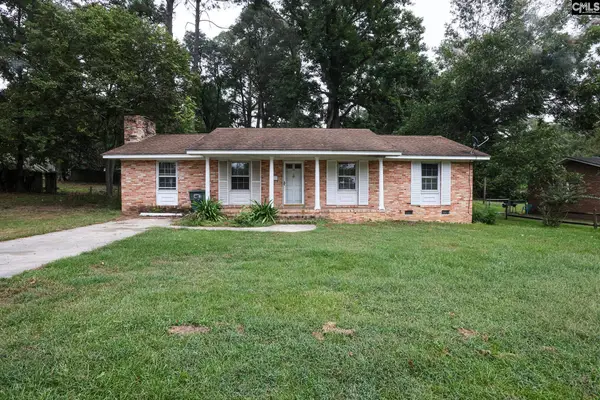 $75,000Pending3 beds 2 baths1,439 sq. ft.
$75,000Pending3 beds 2 baths1,439 sq. ft.680 Edisto Avenue, Orangeburg, SC 29115
MLS# 618591Listed by: COLDWELL BANKER REALTY
