1951 Carolina Avenue, Orangeburg, SC 29115
Local realty services provided by:Better Homes and Gardens Real Estate Medley
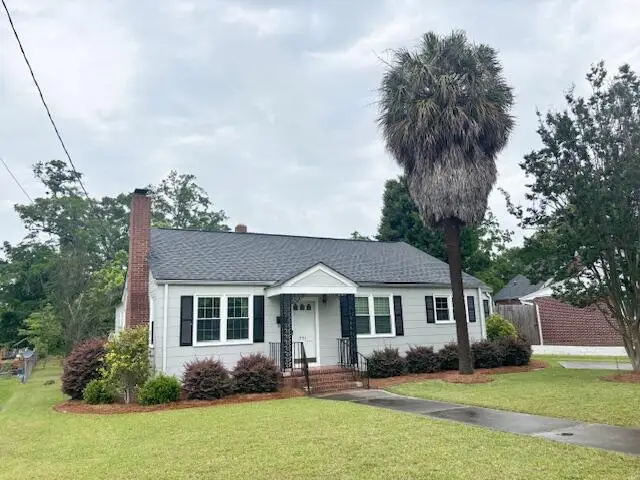
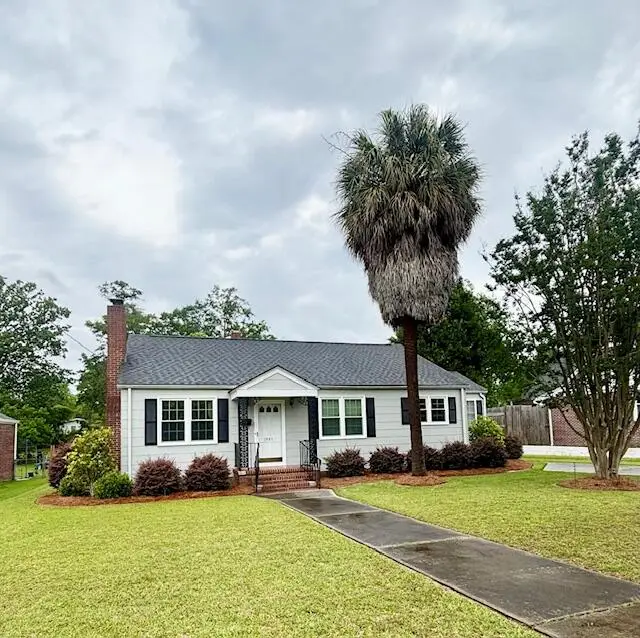
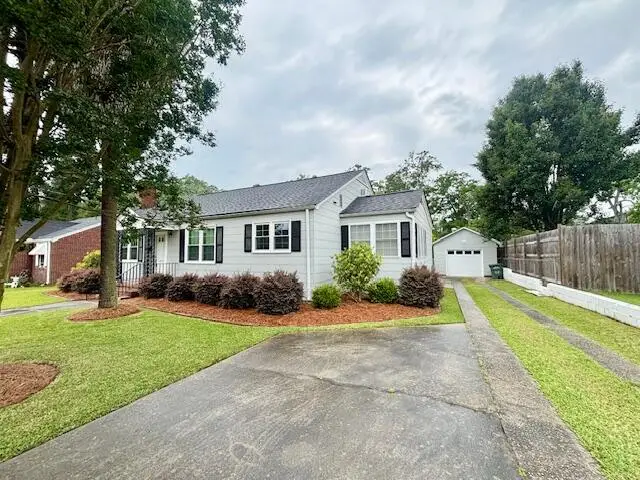
Listed by:tina goddard
Office:the moore group - a division of the litchfield company
MLS#:25013097
Source:SC_CTAR
1951 Carolina Avenue,Orangeburg, SC 29115
$218,000
- 3 Beds
- 3 Baths
- 2,192 sq. ft.
- Single family
- Active
Price summary
- Price:$218,000
- Price per sq. ft.:$99.45
About this home
This wonderful home has received a variety of updates over the years, creating a space full of unique possibilities. It boasts a master bedroom with an en-suite bath and a spacious walk-in closet, along with a large den that flows into a welcoming family living area. Additionally, there's a delightful enclosed sun porch to enjoy. Beautifully refinished hardwood floors enhance the home's elegance, complemented by a formal living room and dining room, ideal for family gatherings or entertaining guests. The kitchen welcomes you with a charming breakfast room and a fully equipped utility room, perfect for your needs. A recently renovated attic, referred to as a rec room by the appraiser, offers the potential for an extra bedroom. It's thoughtfully designed with built-ins, cozy sleeping and play areas, and even includes a convenient half bath; freshly painted with new LVP flooring. The exterior of the home is also freshly painted, has 13 new windows and is nicely landscaped. A home with a fully fenced back yard can provide secure space for pets, gardening, and a variety of lifestyle options. Conveniently located within the Orangeburg City limits.
Contact an agent
Home facts
- Year built:1949
- Listing Id #:25013097
- Added:94 day(s) ago
- Updated:August 13, 2025 at 02:26 PM
Rooms and interior
- Bedrooms:3
- Total bathrooms:3
- Full bathrooms:2
- Half bathrooms:1
- Living area:2,192 sq. ft.
Heating and cooling
- Cooling:Central Air, Window Unit(s)
Structure and exterior
- Year built:1949
- Building area:2,192 sq. ft.
- Lot area:0.34 Acres
Schools
- High school:Orangeburg-Wilkinson High School
- Middle school:William J. Clark Middle
- Elementary school:Whittaker Elementary School
Utilities
- Water:Public
- Sewer:Public Sewer
Finances and disclosures
- Price:$218,000
- Price per sq. ft.:$99.45
New listings near 1951 Carolina Avenue
- New
 $448,000Active3 beds 4 baths2,818 sq. ft.
$448,000Active3 beds 4 baths2,818 sq. ft.391 Pinehill Road, Orangeburg, SC 29115
MLS# 615146Listed by: ADVANTAGE REALTY GROUP INC - New
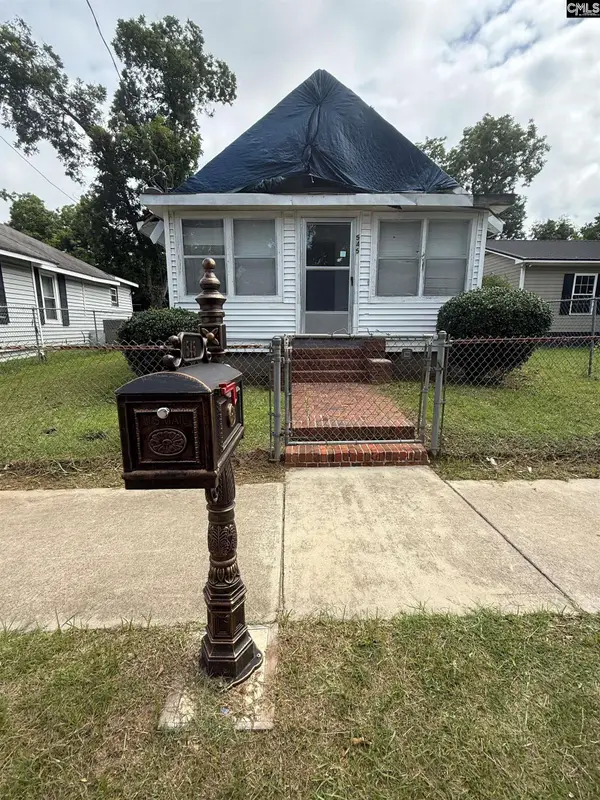 $55,000Active3 beds 1 baths1,152 sq. ft.
$55,000Active3 beds 1 baths1,152 sq. ft.545 Salley Street, Orangeburg, SC 29115
MLS# 615197Listed by: NORTHGROUP REAL ESTATE LLC - New
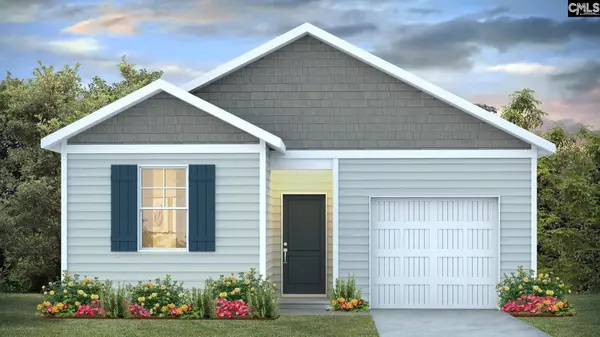 $268,740Active3 beds 2 baths1,459 sq. ft.
$268,740Active3 beds 2 baths1,459 sq. ft.151 Tahoe Drive, Orangeburg, SC 29118
MLS# 615139Listed by: DR HORTON INC - New
 $227,500Active3 beds 2 baths1,189 sq. ft.
$227,500Active3 beds 2 baths1,189 sq. ft.249 Young Town Circle, Orangeburg, SC 29118
MLS# 25022076Listed by: MIDDLETON AND ASSOCIATES, REALTORS, INC. - New
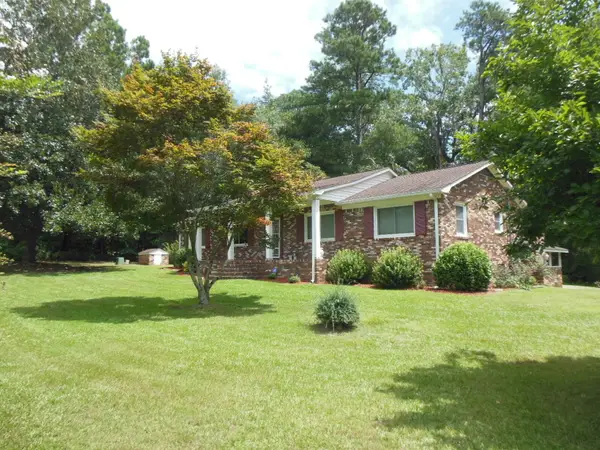 $209,900Active3 beds 2 baths1,854 sq. ft.
$209,900Active3 beds 2 baths1,854 sq. ft.1847 Murph Mill Road, Orangeburg, SC 29118
MLS# 25022056Listed by: TRUHOME REALTY - New
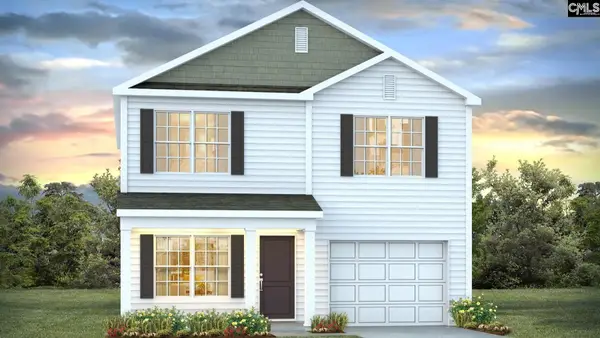 $276,990Active3 beds 3 baths1,704 sq. ft.
$276,990Active3 beds 3 baths1,704 sq. ft.145 Tahoe Drive, Orangeburg, SC 29118
MLS# 615099Listed by: DR HORTON INC - New
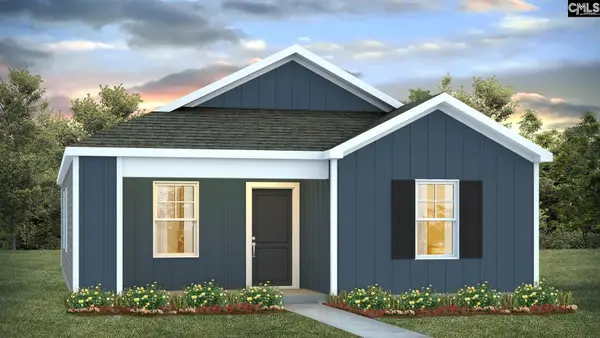 $220,490Active3 beds 2 baths1,256 sq. ft.
$220,490Active3 beds 2 baths1,256 sq. ft.128 Stamford Road, Orangeburg, SC 29115
MLS# 615093Listed by: DR HORTON INC - New
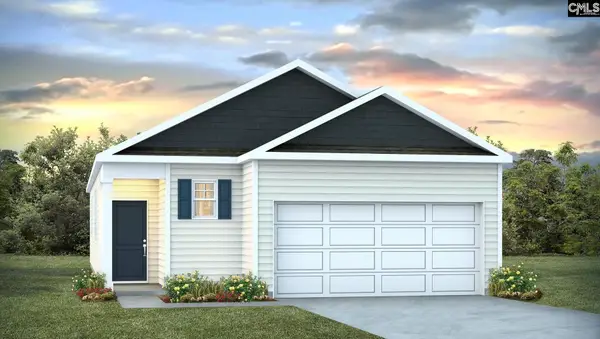 $261,990Active4 beds 2 baths1,500 sq. ft.
$261,990Active4 beds 2 baths1,500 sq. ft.155 Tahoe Drive, Orangeburg, SC 29118
MLS# 615094Listed by: DR HORTON INC - New
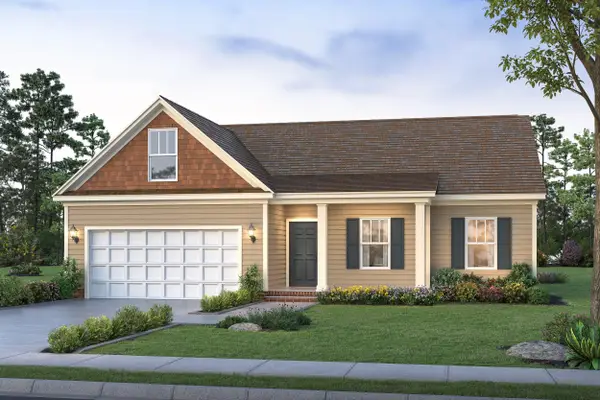 $289,500Active3 beds 2 baths1,868 sq. ft.
$289,500Active3 beds 2 baths1,868 sq. ft.237 Young Town Circle, Orangeburg, SC 29118
MLS# 25022028Listed by: MIDDLETON AND ASSOCIATES, REALTORS, INC. - New
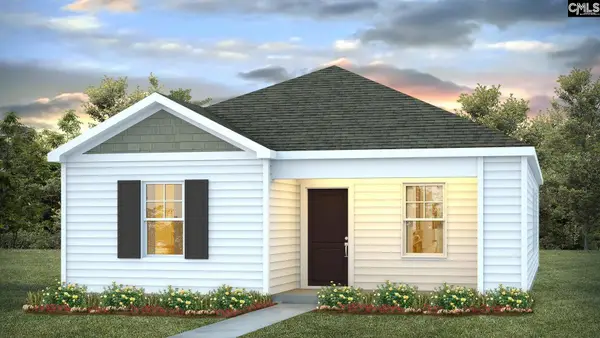 $219,490Active3 beds 2 baths1,256 sq. ft.
$219,490Active3 beds 2 baths1,256 sq. ft.120 Stamford Road, Orangeburg, SC 29115
MLS# 615088Listed by: DR HORTON INC

