3735 Bamberg Road, Orangeburg, SC 29115
Local realty services provided by:Better Homes and Gardens Real Estate Medley
Listed by: pam clayton
Office: the moore group - a division of the litchfield company
MLS#:25006411
Source:SC_CTAR
3735 Bamberg Road,Orangeburg, SC 29115
$475,000
- 3 Beds
- 3 Baths
- 2,017 sq. ft.
- Single family
- Active
Price summary
- Price:$475,000
- Price per sq. ft.:$235.5
About this home
Stunning gated entrance with brick ranch home. 3BR and 3BA with a large kitchen and den with gas log fireplace. Dining room has french doors that lead to covered, gated deck that overlooks the fiberglass pool that is ready for a cool dip. Pool house has a 1/2 bath and HVAC. Garage and workshop also has 1/2 bath, HVAC, and two garage doors. This property boasts multiple storage buildings to hold all of your belongings, equipment, boats, toys, etc. New vinyl double-pane windows throughout the home. Metal roof over shingled roof with solar panels on top. New HVAC, crawl space is encapsulated with new sills under den area. Attached 2 car carport. There are iron handles at most steps. Inside entrance from carport. Irrigation in entire yard. 9 acres have pine trees ready to thin
Contact an agent
Home facts
- Year built:1971
- Listing ID #:25006411
- Added:302 day(s) ago
- Updated:January 08, 2026 at 03:32 PM
Rooms and interior
- Bedrooms:3
- Total bathrooms:3
- Full bathrooms:3
- Living area:2,017 sq. ft.
Heating and cooling
- Cooling:Central Air
- Heating:Electric, Heat Pump
Structure and exterior
- Year built:1971
- Building area:2,017 sq. ft.
- Lot area:10 Acres
Schools
- High school:Edisto
- Middle school:Carver Edisto Middle School
- Elementary school:Edisto Elementary School
Utilities
- Water:Well
- Sewer:Septic Tank
Finances and disclosures
- Price:$475,000
- Price per sq. ft.:$235.5
New listings near 3735 Bamberg Road
- New
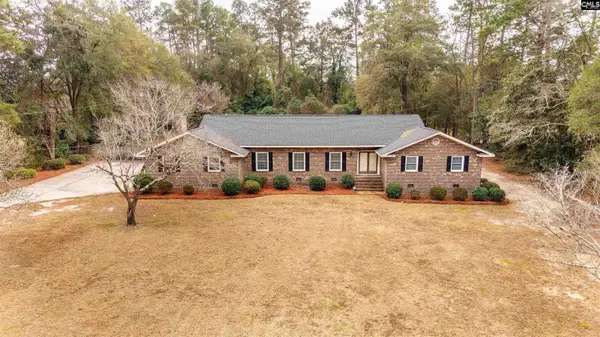 $345,000Active4 beds 3 baths3,125 sq. ft.
$345,000Active4 beds 3 baths3,125 sq. ft.490 Wells Drive, Orangeburg, SC 29115
MLS# 624397Listed by: TRUHOME REALTY - New
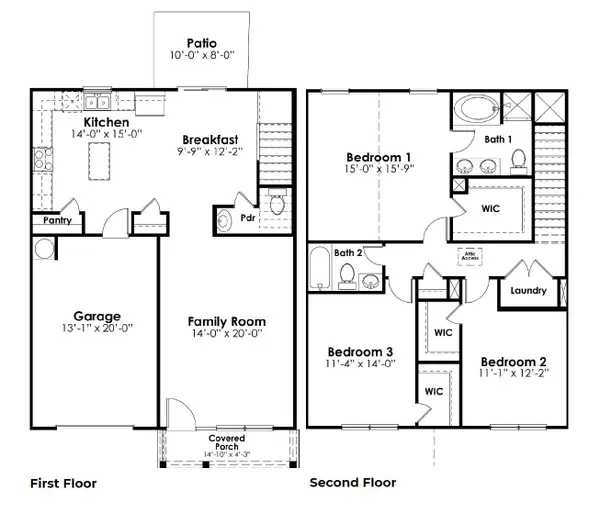 $265,000Active3 beds 3 baths1,704 sq. ft.
$265,000Active3 beds 3 baths1,704 sq. ft.114 Kirkwood Court, Orangeburg, SC 29118
MLS# 26000439Listed by: D. R. HORTON, INC 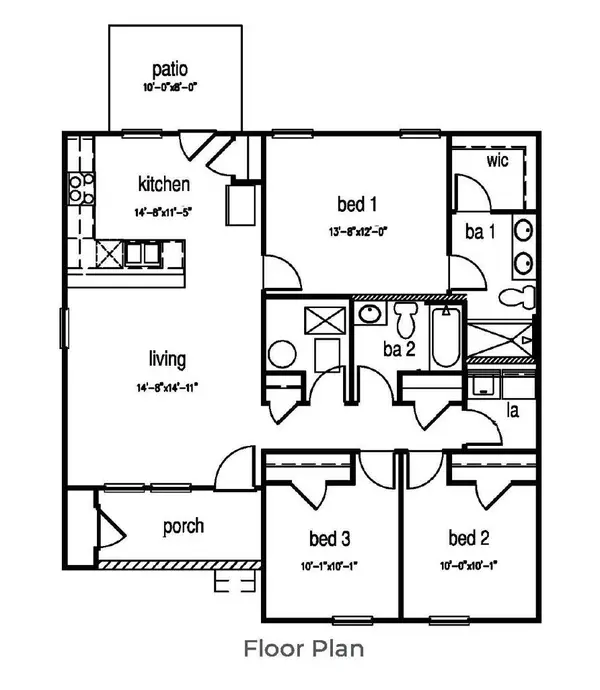 $206,500Pending3 beds 2 baths1,181 sq. ft.
$206,500Pending3 beds 2 baths1,181 sq. ft.156 Stamford Road, Orangeburg, SC 29115
MLS# 26000436Listed by: D. R. HORTON, INC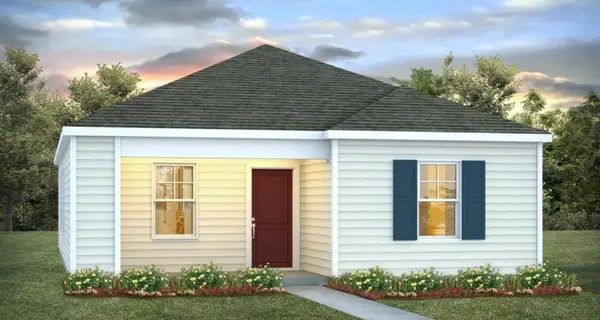 $215,000Pending3 beds 2 baths1,181 sq. ft.
$215,000Pending3 beds 2 baths1,181 sq. ft.140 Stamford Road, Orangeburg, SC 29115
MLS# 26000437Listed by: D. R. HORTON, INC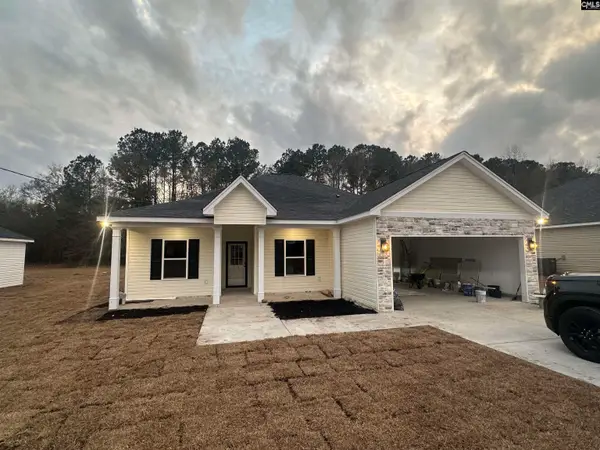 $309,000Pending4 beds 2 baths1,591 sq. ft.
$309,000Pending4 beds 2 baths1,591 sq. ft.297 Woodberry, Orangeburg, SC 29115
MLS# 624334Listed by: FELDER & ASSOCIATES- New
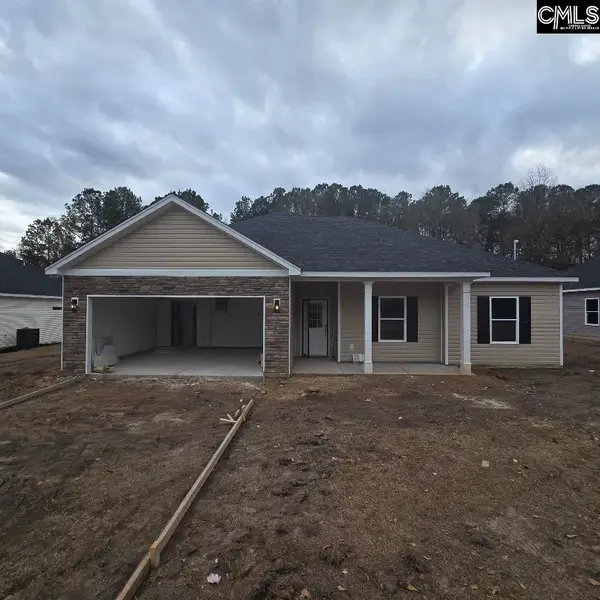 $305,000Active4 beds 2 baths1,586 sq. ft.
$305,000Active4 beds 2 baths1,586 sq. ft.315 Woodberry Drive, Orangeburg, SC 29118
MLS# 624335Listed by: FELDER & ASSOCIATES - New
 $60,000Active0.37 Acres
$60,000Active0.37 Acres111 Sago Palm Drive, Orangeburg, SC 29118
MLS# 26000372Listed by: PARAGON REALTY - New
 $80,000Active0.42 Acres
$80,000Active0.42 Acres221 Sago Palm Drive, Orangeburg, SC 29118
MLS# 26000373Listed by: PARAGON REALTY - New
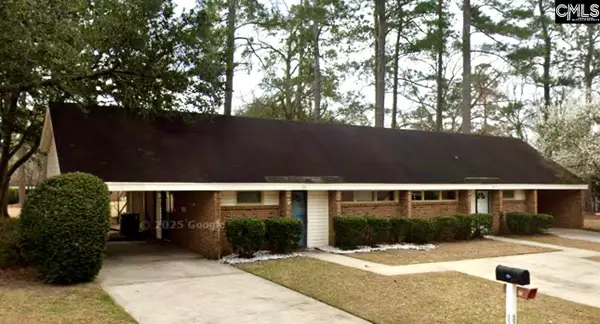 $1,060,000Active-- beds 5 baths10,488 sq. ft.
$1,060,000Active-- beds 5 baths10,488 sq. ft.37 Pineloop, Orangeburg, SC 29115
MLS# 624254Listed by: TRUHOME REALTY - New
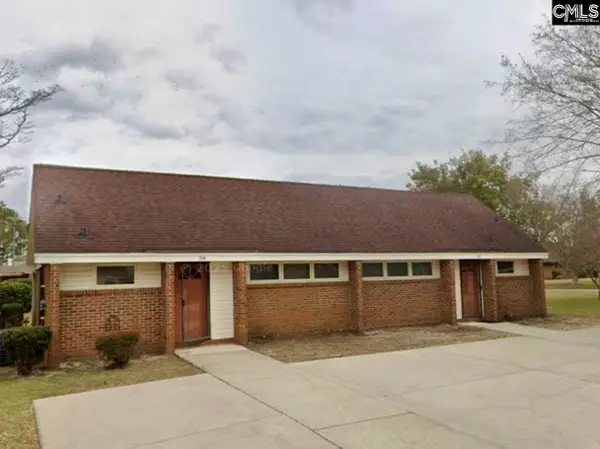 $975,000Active-- beds 7 baths7,866 sq. ft.
$975,000Active-- beds 7 baths7,866 sq. ft.38 Pineloop, Orangeburg, SC 29115
MLS# 624255Listed by: TRUHOME REALTY
