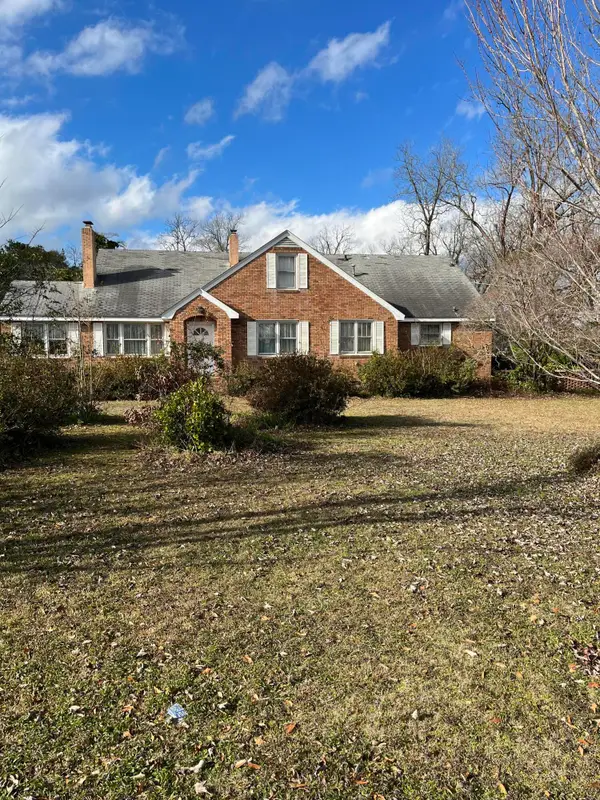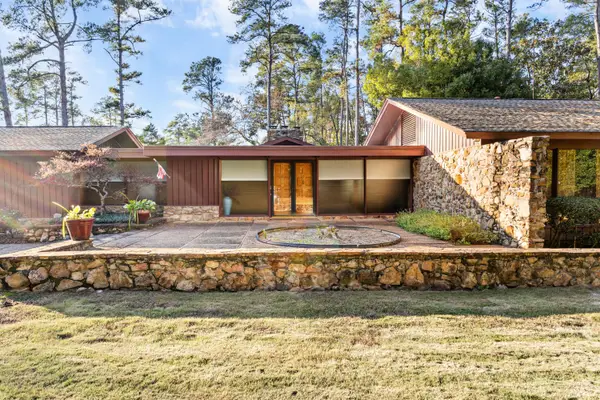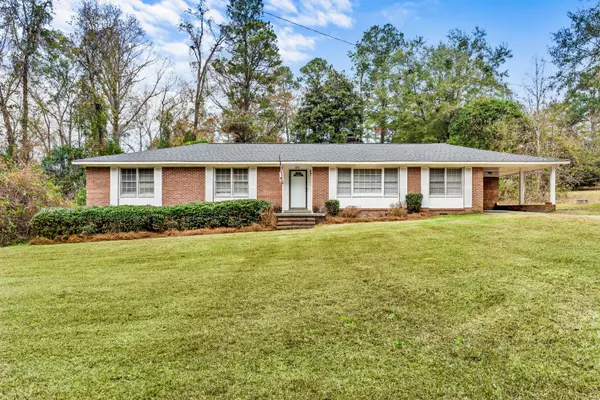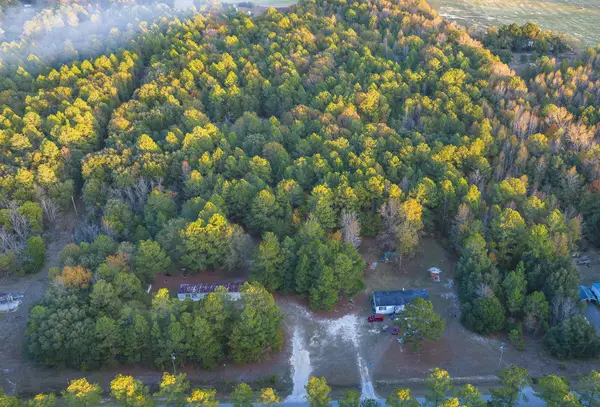449 Hickory Hill Road, Orangeburg, SC 29115
Local realty services provided by:Better Homes and Gardens Real Estate Palmetto
Listed by: brandon ray843-779-8660
Office: carolina one real estate
MLS#:25028885
Source:SC_CTAR
449 Hickory Hill Road,Orangeburg, SC 29115
$540,000
- 3 Beds
- 3 Baths
- 1,860 sq. ft.
- Single family
- Active
Price summary
- Price:$540,000
- Price per sq. ft.:$290.32
About this home
Welcome to 449 Hickory Hill Road -- where peaceful country living meets everyday comfort!Discover this beautifully maintained brick ranch set on 22 acres of open, private land in Orangeburg, South Carolina. Offering 1,860 square feet of inviting living space, this home features 3 bedrooms and 2 full baths--perfect for those who value space, serenity, and a connection to nature.From the moment you arrive, a long private driveway leads you to your tranquil retreat surrounded by mature trees and wide-open views. Inside, the home offers a warm and functional layout designed for both relaxation and entertaining. The formal living room welcomes you in, while the adjacent dining area and enclosed sunroom provide bright, cheerful spaces for gathering or quiet moments with a view.
The kitchen includes classic white cabinetry and generous counter space, making meal prep a breeze. A cozy family room opens directly to the backyardideal for enjoying the fresh air or taking in the peaceful scenery.
The spacious primary suite includes a private bathroom with a walk-in shower, while two additional bedrooms and a second full bath offer comfort and flexibility for family or guests. The enclosed sunroom is the perfect spot to sip morning coffee or unwind after a long day, overlooking your sprawling property.
Whether you're dreaming of a hobby farm, garden, or simply more room to roam, this property provides endless possibilities. Enjoy the privacy of rural living while staying conveniently close to shopping, dining, and local amenities.
Don't miss this rare opportunity! Schedule your private showing of 449 Hickory Hill Road today and start your next chapter surrounded by the beauty and freedom of country living.
Contact an agent
Home facts
- Year built:1967
- Listing ID #:25028885
- Added:337 day(s) ago
- Updated:December 17, 2025 at 06:31 PM
Rooms and interior
- Bedrooms:3
- Total bathrooms:3
- Full bathrooms:2
- Half bathrooms:1
- Living area:1,860 sq. ft.
Heating and cooling
- Cooling:Central Air
- Heating:Electric
Structure and exterior
- Year built:1967
- Building area:1,860 sq. ft.
- Lot area:22.94 Acres
Schools
- High school:Edisto
- Middle school:Carver Edisto Middle School
- Elementary school:Edisto Elementary School
Utilities
- Water:Public, Well
- Sewer:Septic Tank
Finances and disclosures
- Price:$540,000
- Price per sq. ft.:$290.32
New listings near 449 Hickory Hill Road
- New
 $650,000Active5 beds 3 baths2,133 sq. ft.
$650,000Active5 beds 3 baths2,133 sq. ft.2565 Saint Matthews Road, Orangeburg, SC 29118
MLS# 25032577Listed by: CARROLL REALTY CO - New
 $420,000Active4 beds 3 baths3,560 sq. ft.
$420,000Active4 beds 3 baths3,560 sq. ft.280 NW Livingston Terrace, Orangeburg, SC 29118
MLS# 25032485Listed by: NEXT LEVEL REAL ESTATE - New
 $195,000Active3 beds 2 baths1,897 sq. ft.
$195,000Active3 beds 2 baths1,897 sq. ft.1592 NE Sifly Road, Orangeburg, SC 29118
MLS# 25032416Listed by: NEXT LEVEL REAL ESTATE - New
 $18,650Active0.55 Acres
$18,650Active0.55 Acres116 Rhinehart Street, Orangeburg, SC 29118
MLS# 623246Listed by: REAL ESTATE PARTNERS LLC - New
 $23,500Active1.13 Acres
$23,500Active1.13 Acres131 Rhinehart Street #131&137, Orangeburg, SC 29118
MLS# 623247Listed by: REAL ESTATE PARTNERS LLC - New
 $27,500Active1.15 Acres
$27,500Active1.15 Acres113 & 119 Rhinehart Street #OAKMONT, Orangeburg, SC 29118
MLS# 623248Listed by: REAL ESTATE PARTNERS LLC - New
 $23,750Active0.5 Acres
$23,750Active0.5 Acres104 Rhinehart Street #OAKMONT, Orangeburg, SC 29118
MLS# 623249Listed by: REAL ESTATE PARTNERS LLC - New
 $129,900Active-- beds 2 baths5,078 sq. ft.
$129,900Active-- beds 2 baths5,078 sq. ft.154 Rivelon Road, Orangeburg, SC 29115
MLS# 220881Listed by: REAL ESTATE ONE - New
 $180,000Active25.3 Acres
$180,000Active25.3 Acres00 Tyler Road, Orangeburg, SC 29115
MLS# 25032278Listed by: CAROLINA ONE REAL ESTATE - New
 $289,900Active4 beds 3 baths1,778 sq. ft.
$289,900Active4 beds 3 baths1,778 sq. ft.372 Young Town Circle, Orangeburg, SC 29118
MLS# 25032204Listed by: MIDDLETON AND ASSOCIATES, REALTORS, INC.
