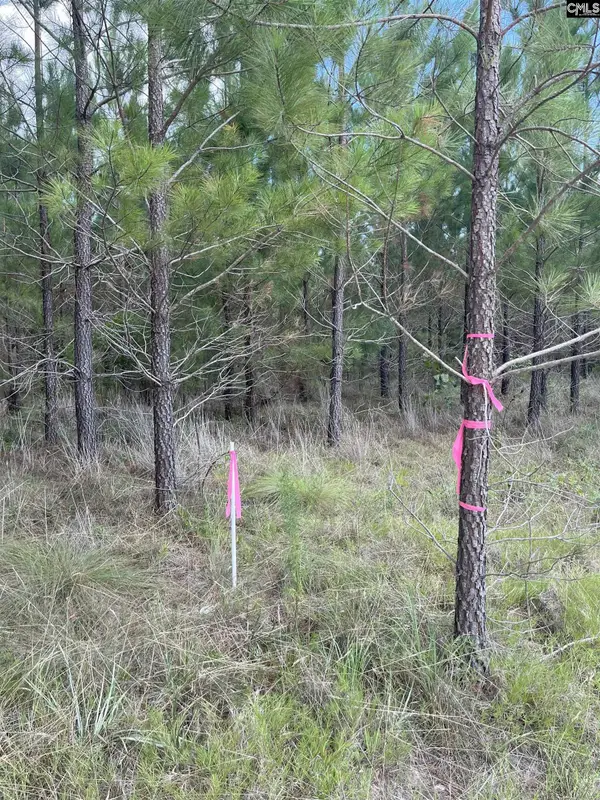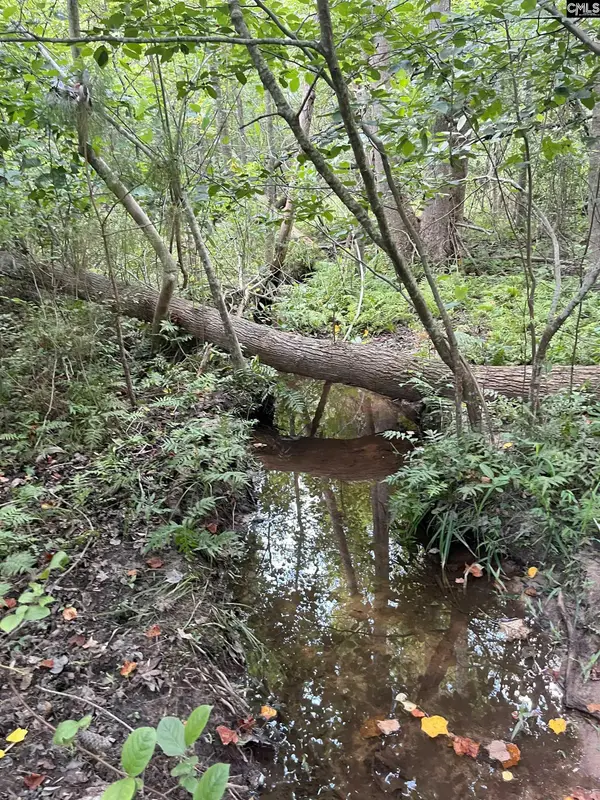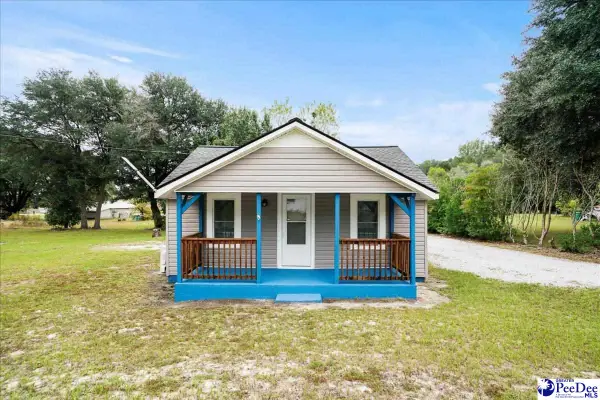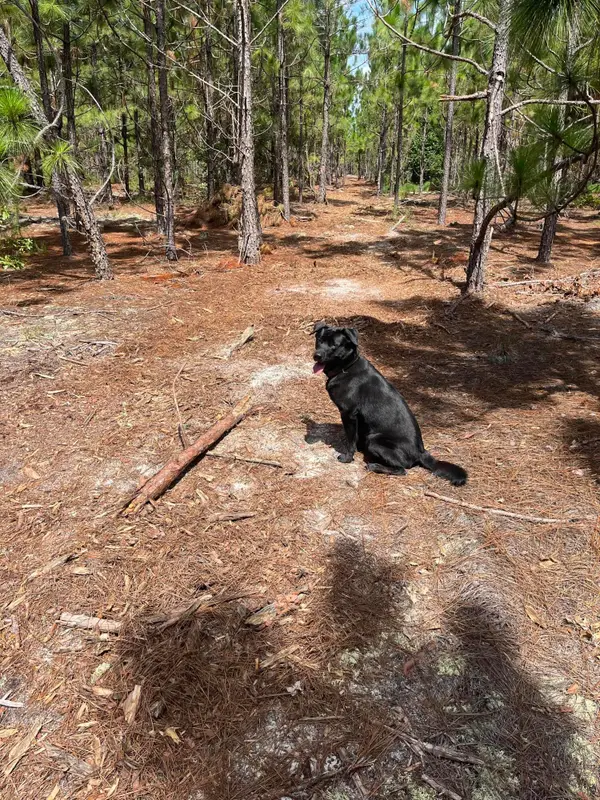2497 Mcbride Rd, Patrick, SC 29584
Local realty services provided by:Better Homes and Gardens Real Estate Segars Realty
Listed by: natalie taflinger
Office: exp realty llc.
MLS#:20252480
Source:SC_RAGPD
Price summary
- Price:$1,500,000
- Price per sq. ft.:$211.74
About this home
Exceptional Custom Log Home on 68 Acres – Equestrian Retreat with Endless Potential! Welcome home to a one-of-a-kind, custom-built, one owner, cypress log estate nestled in the heart of South Carolina’s Sandhills region. Surrounded by state forest and bordering the renowned H. Cooper Black Recreation Area, this private retreat offers 7,084 sq ft of living space and 68 pristine acres ideal for equestrian, hunting, Airbnb income, or your dream rural lifestyle. PROPERTY HIGHLIGHTS. • 4 Bedrooms, plus Loft & Bonus Room. 4.5 Bathrooms.Each bedroom includes a private en-suite bath with custom vanities and walk-in closets. • SPACIOUS LAYOUT. - 4,736 sq ft above grade, and 2,348 sq ft walk-out basement. - Cathedral ceilings with amazing view to the back yard and loft overlooking the living room. - 3-car attached garage (1,069 sq ft) with 240V outlet. - Partially framed and plumbed basement with 6” concrete floors, safe room, and laundry area—perfect for future guest quarters. • OWNER'S SUITE SANCTUARY. Private deck access with pasture views, dual 9x11 walk-in closets, ensuite bath with Jacuzzi tub, natural stone shower from the mountains of North Carolina, and custom white cedar vanities from Michigan. • GOURMET KITCHEN. Granite counters, custom copper sink & hood, stainless steel appliances, double oven, ice maker, gas cooktop, walk-in pantry, and counter seating • AUTHENTIC CRAFTSMANSHIP. - Hand-debarked cypress beams, cedar railings, and locally sourced hand-sewn support log beams - All masonry and rocks throughout house are natural stone and North Carolina river rock - Solid hardwood Acacia floors on main level, unfinished pine beneath upstairs carpet. - Custom lighting throughout interior & exterior. OUTDOOR AMENITIES. • Wraparound deck with sweeping views of pastures and forests. • Equestrian-ready: 120x190 sand arena with roping boxes, 3 fenced pastures (~5 acres each), and one 50-acre pasture. • Flowing springs with potential for pond creation. • Two 240V panels (future barn/arena ready). • 142-ft deep well with top-quality water. • Generator-ready electric hookup for powering water and other eclectic needs during a power outage. • Alarm system wired throughout home. TECHNOLOGY AND COMFORT. • High-speed fiber internet (Spectrum). • Five HVAC units including two mini-split systems (est. $400/month utility cost). • Built with rare Cypress D Logs (8x8 and native to area) that provides superior insulation. • Basement with concrete filled block construction with rubberized sealing system for no leaks. • Propane fireplace and two supplemental propane heaters. UNMATCHED LOCATION. • Secluded with no visible neighbors, bordered by Sandhills State Forest and H. Cooper Black Recreation Area. • H. Cooper Black trail head adjoins property. • Wildlife-rich – Ideal for hunting, horseback riding, dog trials, hiking, and camping. • 10 min to historic Cheraw, Hartsville, and Cheraw State Park. 1.5 hrs to Charlotte, Columbia, Myrtle Beach, 2.5 hrs to Charleston, 4 hrs to Blue Ridge Mountains. INCOME AND EVENT POTENTIAL. • Prime location for Airbnb or rental during major annual events: - 100 & 50-mile endurance horse rides. - Sandhills Dunes Rally (Baja racing). - National dog trial championships at H. Cooper Black. This home is a rare opportunity to own a handcrafted legacy property in a coveted outdoor recreation area. Whether you're seeking a family compound, an equestrian estate, a luxury retreat, or a unique income-generating investment—2497 McBride Rd delivers it all!! Be sure to watch the virtual tour video on Zillow Facts and Features link. ADDITIONAL PROPERTY FOR SALE: 2632 McBride Rd. Patrick, SC 29584 offers an additional 142 acres for sale right across the street for $712,000. MLS number 4205167 Ask about how this property can be purchased as well.
Contact an agent
Home facts
- Year built:2012
- Listing ID #:20252480
- Added:128 day(s) ago
- Updated:November 06, 2025 at 08:19 AM
Rooms and interior
- Bedrooms:4
- Total bathrooms:5
- Full bathrooms:4
- Living area:7,084 sq. ft.
Heating and cooling
- Cooling:Central Air, Heat Pump
- Heating:Central, Heat Pump
Structure and exterior
- Roof:Architectural Shingle
- Year built:2012
- Building area:7,084 sq. ft.
- Lot area:68 Acres
Schools
- High school:Cheraw High
- Middle school:Cheraw Interm.
- Elementary school:Plainview
Utilities
- Water:Well
- Sewer:Septic Tank
Finances and disclosures
- Price:$1,500,000
- Price per sq. ft.:$211.74
- Tax amount:$1,586
New listings near 2497 Mcbride Rd
 $75,000Active7.1 Acres
$75,000Active7.1 Acres129 Roscoe Lane, Patrick, SC 29584
MLS# 4313695Listed by: SOUTHERN PROPERTIES REALTY $27,900Active2.01 Acres
$27,900Active2.01 AcresBFF 1B Jc Barefoot Road #BFF 1B, Patrick, SC 29584
MLS# 620072Listed by: THIRD MASON REAL ESTATE INC $59,900Active7.33 Acres
$59,900Active7.33 AcresBFF 4 Brunson Teal Road #BFF 4, Patrick, SC 29584
MLS# 613813Listed by: THIRD MASON REAL ESTATE INC $69,900Active12.47 Acres
$69,900Active12.47 AcresBFF 5 Brunson Teal Road #BFF 5, Patrick, SC 29584
MLS# 613820Listed by: THIRD MASON REAL ESTATE INC $24,000Pending1 Acres
$24,000Pending1 AcresGulledge Lane, Patrick, SC 29584
MLS# 20253735Listed by: UNITED COUNTRY REAL ESTATE THE MICHAEL GROUP $89,900Active2 beds 1 baths690 sq. ft.
$89,900Active2 beds 1 baths690 sq. ft.63 Thomas St, Patrick, SC 29584
MLS# 20253723Listed by: EXP REALTY GREYFEATHER GROUP $268,000Active3 beds 2 baths2,212 sq. ft.
$268,000Active3 beds 2 baths2,212 sq. ft.790 Mclain St, Patrick, SC 29584
MLS# 20253474Listed by: PALMETTO REALTY CHESTERFIELD SC, LLC $69,900Active12.47 Acres
$69,900Active12.47 AcresBFF5 Brunson Teal Rd, Patrick, SC 29584
MLS# 20253361Listed by: MY REAL ESTATE GROUP,LLC $31,500Active3.17 Acres
$31,500Active3.17 AcresBff 1a Brunson Teal Road #Bff 1a, Patrick, SC 29584
MLS# 25023799Listed by: THIRD MASON REAL ESTATE INC $22,900Active2.01 Acres
$22,900Active2.01 AcresBff 1b Brunson Teal Road #Bff 1b, Patrick, SC 29584
MLS# 25023800Listed by: THIRD MASON REAL ESTATE INC
