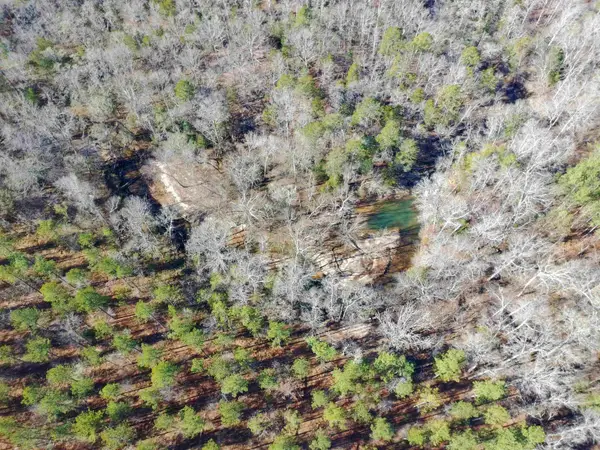1141 Old Hills Bridge Road, Pauline, SC 29374
Local realty services provided by:Better Homes and Gardens Real Estate Young & Company
1141 Old Hills Bridge Road,Pauline, SC 29374
$315,000
- 4 Beds
- 3 Baths
- - sq. ft.
- Single family
- Active
Listed by: amanda justice
Office: expert real estate team
MLS#:1571738
Source:SC_GGAR
Price summary
- Price:$315,000
About this home
Gorgeous Craftsman Style Home offers Privacy, Style & Convenience! HOME MAY QUALIFY FOR AN ASSUMABLE VA LOAN WITH INTEREST RATE OF 4.65% Welcome to this stunning, recently constructed craftsman-style residence with 4 bedrooms and 2½ baths on just over ½ acre of land. Enjoy peaceful country living while still just 10–15 minutes from grocery stores and restaurants. Step onto the large covered front porch, perfect for rocking chairs and quiet mornings. Inside, the open floorplan flows effortlessly: luxury vinyl plank flooring runs throughout, and the kitchen opens directly into the living and dining areas. The kitchen has a built-in pantry, a farm-style sink, stainless steel appliances, black leather-finish granite countertops, tile backsplash, and an island with a bar-area for casual dining. Vaulted ceilings enhance the space. The living room also features vaulted ceilings. A wide hall with convenient storage for coats and shoes leads to the guest half-bath. The split-bedroom layout offers privacy for everyone. The master suite has tiled shower with a built-in bench and dual shower heads, marble flooring, dual sinks, a brick accent wall for character, and a large walk-in closet. The three additional bedrooms are generously sized. A full bath with dual sinks and a shower/tub is located in the hallway for convenience. A second brick accent wall adds character to the hallway. A large laundry room provides access to the backyard deck and fully fenced yard, with dual side entries for added convenience. This home blends country comfort with modern finishes, privacy with proximity — schedule your private tour today!
Contact an agent
Home facts
- Year built:2022
- Listing ID #:1571738
- Added:98 day(s) ago
- Updated:January 16, 2026 at 03:41 AM
Rooms and interior
- Bedrooms:4
- Total bathrooms:3
- Full bathrooms:2
- Half bathrooms:1
Heating and cooling
- Cooling:Electric
- Heating:Electric
Structure and exterior
- Roof:Architectural
- Year built:2022
- Lot area:0.58 Acres
Schools
- High school:Dorman
- Middle school:Gable
- Elementary school:Pauline Glenn Springs
Utilities
- Water:Well
- Sewer:Septic Tank
Finances and disclosures
- Price:$315,000
- Tax amount:$1,673
New listings near 1141 Old Hills Bridge Road
- New
 $456,300Active35.1 Acres
$456,300Active35.1 Acres0 Fields Road, Pauline, SC 29374
MLS# 332536Listed by: KELLER WILLIAMS ON MAIN  $295,300Active4 beds 2 baths1,938 sq. ft.
$295,300Active4 beds 2 baths1,938 sq. ft.6509 Highway 215, Pauline, SC 29374-0000
MLS# 331327Listed by: PONCE REALTY GROUP $829,000Active4 beds 2 baths1,710 sq. ft.
$829,000Active4 beds 2 baths1,710 sq. ft.803 Derrick Road, Pauline, SC 29374
MLS# 331251Listed by: C 21 BLACKWELL & CO $650,000Active3 beds 3 baths2,202 sq. ft.
$650,000Active3 beds 3 baths2,202 sq. ft.245 Thorncrest Drive, Pauline, SC 29374
MLS# 330943Listed by: RE/MAX REACH $489,900Active3 beds 2 baths2,260 sq. ft.
$489,900Active3 beds 2 baths2,260 sq. ft.1141 Mount Lebanon Road, Pauline, SC 29374
MLS# 330847Listed by: RE/MAX EXECUTIVE SPARTANBURG $539,900Pending3 beds 3 baths2,500 sq. ft.
$539,900Pending3 beds 3 baths2,500 sq. ft.1111 Mount Lebanon Road, Pauline, SC 29374
MLS# 330838Listed by: RE/MAX EXECUTIVE SPARTANBURG $529,900Active3 beds 3 baths2,450 sq. ft.
$529,900Active3 beds 3 baths2,450 sq. ft.1121 Mount Lebanon Road, Pauline, SC 29374
MLS# 330839Listed by: RE/MAX EXECUTIVE SPARTANBURG $489,900Pending3 beds 2 baths2,260 sq. ft.
$489,900Pending3 beds 2 baths2,260 sq. ft.1131 Mount Lebanon Road, Pauline, SC 29374
MLS# 330840Listed by: RE/MAX EXECUTIVE SPARTANBURG $594,000Active3 beds 2 baths2,394 sq. ft.
$594,000Active3 beds 2 baths2,394 sq. ft.149 Davy Crockett Trl, Pauline, SC 29374
MLS# 330085Listed by: KELLER WILLIAMS REALTY $89,777Active3.18 Acres
$89,777Active3.18 Acres735 Gwinn Mill Road, Pauline, SC 29374
MLS# 20293838Listed by: COLDWELL BANKER CAINE REAL EST
