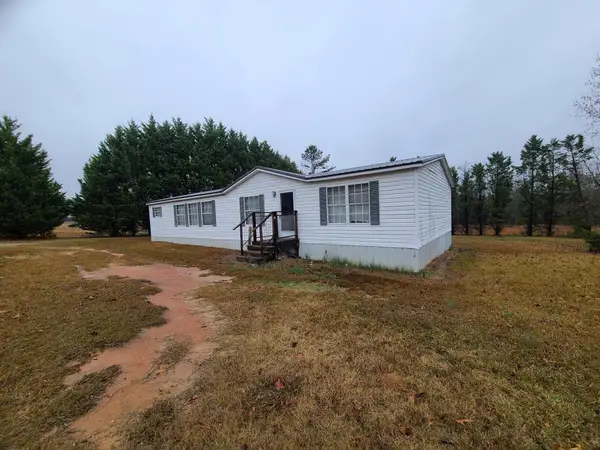4937 Buffalo West Springs Highway, Pauline, SC 29374
Local realty services provided by:Better Homes and Gardens Real Estate Medley
4937 Buffalo West Springs Highway,Pauline, SC 29374
$160,000
- 3 Beds
- 1 Baths
- 1,289 sq. ft.
- Single family
- Pending
Listed by: haley dill
Office: keller williams realty
MLS#:329919
Source:SC_SMLS
Price summary
- Price:$160,000
- Price per sq. ft.:$124.13
About this home
Discover country charm on nearly two acres of peaceful farmland featuring a 1930s bungalow with authentic character and endless possibilities. This two-bedroom, one-bathroom home offers 1,289 square feet of potential, complete with thoughtful updates including a tankless water heater and gas heating system. The property showcases nature's bounty with mature blueberry, blackberry, and grape vines already established. Farm animals may convey with the right offer, making this perfect for those dreaming of rural self-sufficiency. A chicken coop, workshop awaiting some love, and storage shed provide excellent outbuilding opportunities. Inside, enjoy the vintage appeal of a clawfoot tub alongside a separate shower, while all appliances convey for convenience. The spacious lot offers incredible expansion potential and peaceful country living just minutes from town amenities. This unique property combines agricultural opportunities with renovation potential in a serene setting. With zoning for Union County schools and proximity to hiking trails, it's ideal for buyers seeking an authentic country lifestyle and investment opportunity rolled into one charming package.
Contact an agent
Home facts
- Year built:1931
- Listing ID #:329919
- Added:60 day(s) ago
- Updated:December 17, 2025 at 10:50 AM
Rooms and interior
- Bedrooms:3
- Total bathrooms:1
- Full bathrooms:1
- Living area:1,289 sq. ft.
Structure and exterior
- Roof:Metal
- Year built:1931
- Building area:1,289 sq. ft.
- Lot area:1.97 Acres
Schools
- High school:8-Union Comprehensive HS
- Middle school:8-Sims Middle School
- Elementary school:8-Buffalo Elementary
Utilities
- Sewer:Septic Tank
Finances and disclosures
- Price:$160,000
- Price per sq. ft.:$124.13
- Tax amount:$335 (2024)
New listings near 4937 Buffalo West Springs Highway
 $125,000Active3 beds 2 baths1,680 sq. ft.
$125,000Active3 beds 2 baths1,680 sq. ft.1711 Blackstock Road, Pauline, SC 29374-0000
MLS# 331451Listed by: CLYDE REALTY LLC $295,300Active4 beds 2 baths1,938 sq. ft.
$295,300Active4 beds 2 baths1,938 sq. ft.6509 Highway 215, Pauline, SC 29374-0000
MLS# 331327Listed by: PONCE REALTY GROUP $949,000Active4 beds 2 baths1,710 sq. ft.
$949,000Active4 beds 2 baths1,710 sq. ft.803 Derrick Road, Pauline, SC 29374
MLS# 331251Listed by: C 21 BLACKWELL & CO $650,000Active3 beds 3 baths2,202 sq. ft.
$650,000Active3 beds 3 baths2,202 sq. ft.245 Thorncrest Drive, Pauline, SC 29374
MLS# 330943Listed by: RE/MAX REACH $489,900Active3 beds 2 baths2,260 sq. ft.
$489,900Active3 beds 2 baths2,260 sq. ft.1141 Mount Lebanon Road, Pauline, SC 29374
MLS# 330847Listed by: RE/MAX EXECUTIVE SPARTANBURG $539,900Active3 beds 3 baths2,500 sq. ft.
$539,900Active3 beds 3 baths2,500 sq. ft.1111 Mount Lebanon Road, Pauline, SC 29374
MLS# 330838Listed by: RE/MAX EXECUTIVE SPARTANBURG $529,900Active3 beds 3 baths2,450 sq. ft.
$529,900Active3 beds 3 baths2,450 sq. ft.1121 Mount Lebanon Road, Pauline, SC 29374
MLS# 330839Listed by: RE/MAX EXECUTIVE SPARTANBURG $489,900Pending3 beds 2 baths2,260 sq. ft.
$489,900Pending3 beds 2 baths2,260 sq. ft.1131 Mount Lebanon Road, Pauline, SC 29374
MLS# 330840Listed by: RE/MAX EXECUTIVE SPARTANBURG $594,000Active3 beds 2 baths2,394 sq. ft.
$594,000Active3 beds 2 baths2,394 sq. ft.149 Davy Crockett Trl, Pauline, SC 29374
MLS# 330085Listed by: KELLER WILLIAMS REALTY $89,777Active3.18 Acres
$89,777Active3.18 Acres735 Gwinn Mill Road, Pauline, SC 29374
MLS# 1572483Listed by: COLDWELL BANKER CAINE REAL EST
