129 Stamper Trail, Pawleys Island, SC 29585
Local realty services provided by:Better Homes and Gardens Real Estate Elliott Coastal Living
129 Stamper Trail,Pawleys Island, SC 29585
$2,395,000
- 4 Beds
- 4 Baths
- 10,849 sq. ft.
- Single family
- Active
Upcoming open houses
- Sun, Feb 1501:00 pm - 03:00 pm
Office: the litchfield company real estate
MLS#:2521315
Source:SC_CCAR
Price summary
- Price:$2,395,000
- Price per sq. ft.:$220.76
About this home
TWO HOUSES/ SIX BEDROOMS (in total) are included in this listing! Welcome to an extraordinary opportunity to own a truly one-of-a-kind compound style estate with two homes built on .79 acres of beautifully landscape grounds less than a mile from the pristine shores of Pawleys Island. Just 3 miles from the Waccamaw River and the Intracoastal Waterway, this property offers a rare blend of seclusion, flexibility, luxury and coastal charm – Ideal for multigenerational living, a private retreat, or a primary residence with income generating potential. The main residence is just under 5000 sqft and is custom built with impeccable craftsmanship and thoughtful design throughout. It features three spacious bedrooms and 3 1/2 baths along with an expansive bonus room. The bonus room could be used to accommodate additional guests for sleeping or entertaining. Off of the bonus room there is additional space that was used as a home gym. Rich reclaimed heart pine flooring is featured in the main living areas of the home complementing the warm inviting character of each space. The exterior combination of cedar siding, oyster tabby and large porches embodies the timeless charm of the iconic Lowcountry style home. Upon entering you are welcomed by a soaring two story ceiling. The foyer is flanked by the formal living and dining room. At the heart of the home is a gourmet kitchen, framed by hand-hewn wooden beams reclaimed from a historic South Carolina plantation. The high end solid surface counter tops were designed with oyster shell inlay and created by VETROSTONE, well known for quality and durability. The Oyster shell inlay makes a day in the kitchen feel like a day at the beach. The stainless steel Thermador appliances are a cooks dream. Two butler pantries offer abundant storage and the kitchen pantry offers ample prep space. Shiplap ceilings are present throughout the home with added coffered details in the formal living and dining spaces. The family room enhanced by built-in cabinetry reclaimed and crafted, from barn wood sourced in Union County North Carolina, adds both function and history. For those working from home seeking a refined escape, the pecky cypress paneled office/library is a show stopper - complete with custom built-ins and is perfect for use as a billiards room or a quiet study. A whole-house generator ensures peace of mind year-round, and outside, the saltwater pool is surrounded by lush, professionally designed landscaping – a perfect setting for entertaining, relaxing, or gathering with loved ones. The separate guest cottage is approx. 1944 sqft. Designed in an elevated raised beach style it offers three additional bedrooms, two full baths and a flexible bonus room that works beautifully as a bunk room for additional guest or a place to play cards, games or puzzles. Below, a covered outdoor bar and entertaining area create a dreamy poolside set up ideal for celebrations and long summer evenings with family and friends. With storage space beyond imagination, both homes easily accommodate everything from vehicles and boats to jets skis, paddle boards, and more - you name it, there's room for it! This is more than just a home – it's a private haven, a multigenerational sanctuary, and a rare investment opportunity rolled into one. Properties of this caliber, size and proximity to both the coast and inland waterways are few and far between. Don't miss this chance to call this Lowcountry gem your own.
Contact an agent
Home facts
- Year built:2013
- Listing ID #:2521315
- Added:165 day(s) ago
- Updated:February 14, 2026 at 03:01 PM
Rooms and interior
- Bedrooms:4
- Total bathrooms:4
- Full bathrooms:3
- Half bathrooms:1
- Living area:10,849 sq. ft.
Heating and cooling
- Cooling:Central Air
- Heating:Central, Electric
Structure and exterior
- Year built:2013
- Building area:10,849 sq. ft.
- Lot area:0.79 Acres
Schools
- High school:Waccamaw High School
- Middle school:Waccamaw Middle School
- Elementary school:Waccamaw Elementary School
Utilities
- Water:Public, Water Available
- Sewer:Sewer Available
Finances and disclosures
- Price:$2,395,000
- Price per sq. ft.:$220.76
New listings near 129 Stamper Trail
- New
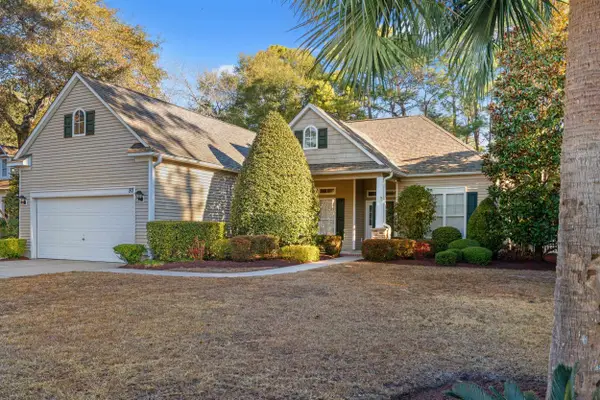 $475,000Active3 beds 2 baths2,669 sq. ft.
$475,000Active3 beds 2 baths2,669 sq. ft.80 Camden Circle, Pawleys Island, SC 29585
MLS# 2603974Listed by: THE LITCHFIELD COMPANY REAL ESTATE - New
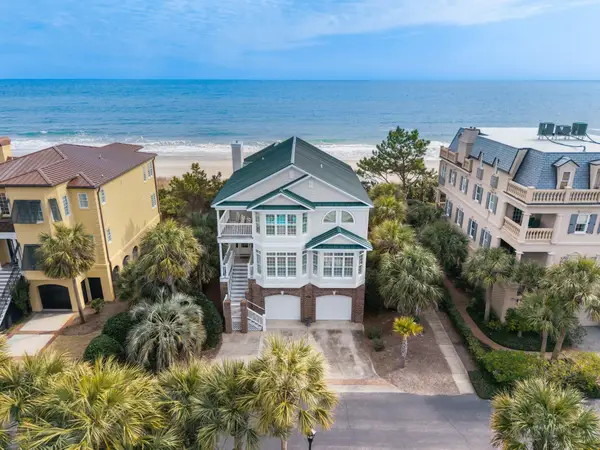 $2,800,000Active5 beds 6 baths5,352 sq. ft.
$2,800,000Active5 beds 6 baths5,352 sq. ft.324 Sea Oats Circle, Pawleys Island, SC 29585
MLS# 2603918Listed by: PEACE SOTHEBY'S INTL REALTY PI - New
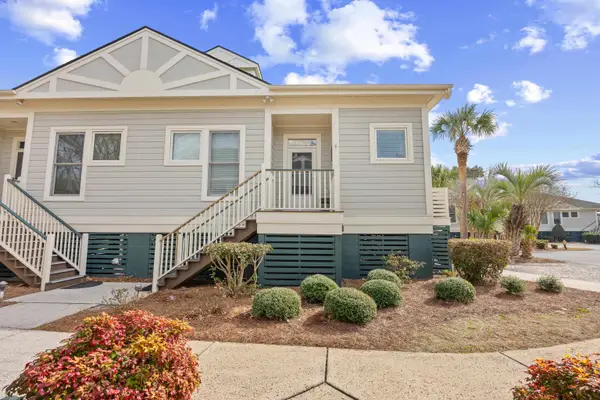 $745,000Active3 beds 3 baths1,900 sq. ft.
$745,000Active3 beds 3 baths1,900 sq. ft.72 Billfish Ct. #9B, Pawleys Island, SC 29585
MLS# 2603904Listed by: THE LITCHFIELD COMPANY REAL ESTATE GTWN - New
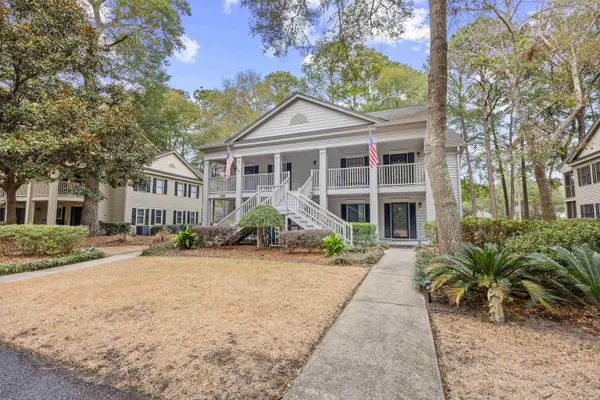 $295,000Active2 beds 2 baths1,150 sq. ft.
$295,000Active2 beds 2 baths1,150 sq. ft.146 Stillwood Dr. #2, Pawleys Island, SC 29585
MLS# 2603875Listed by: THE LITCHFIELD COMPANY REAL ESTATE - New
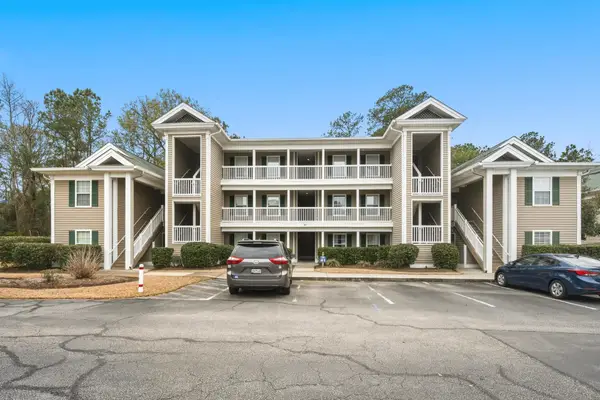 $349,000Active3 beds 3 baths1,300 sq. ft.
$349,000Active3 beds 3 baths1,300 sq. ft.971 Blue Stem Dr. #41A, Pawleys Island, SC 29585
MLS# 2603872Listed by: PEACE SOTHEBY'S INTL REALTY PI - New
 $319,900Active3 beds 4 baths1,434 sq. ft.
$319,900Active3 beds 4 baths1,434 sq. ft.TBD #B Bobo Ln #B, Pawleys Island, SC 29585
MLS# 2603856Listed by: DUNES REALTY SALES - New
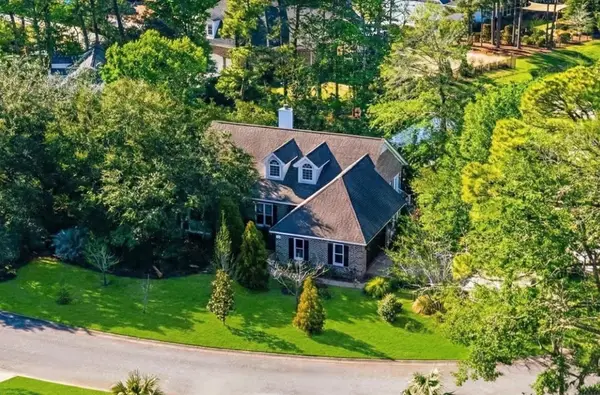 $670,000Active3 beds 2 baths2,778 sq. ft.
$670,000Active3 beds 2 baths2,778 sq. ft.27 Red Tail Hawk Loop, Pawleys Island, SC 29585
MLS# 2603857Listed by: CB SEA COAST ADVANTAGE MI - New
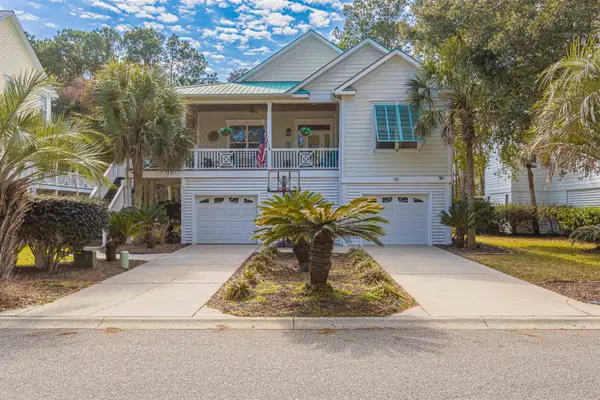 $637,000Active4 beds 4 baths3,370 sq. ft.
$637,000Active4 beds 4 baths3,370 sq. ft.115 Harbourreef Dr., Pawleys Island, SC 29585
MLS# 2603852Listed by: SLOAN REALTY GROUP - New
 $515,000Active4 beds 3 baths2,931 sq. ft.
$515,000Active4 beds 3 baths2,931 sq. ft.174 Southgate Ct., Pawleys Island, SC 29585
MLS# 2603750Listed by: RE/MAX EXECUTIVE - Open Sat, 12 to 2pmNew
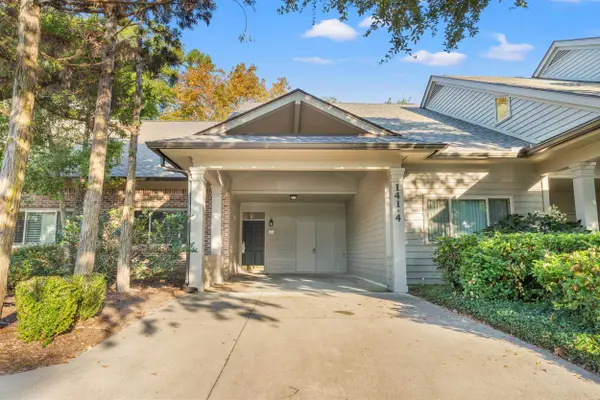 $455,000Active3 beds 2 baths2,150 sq. ft.
$455,000Active3 beds 2 baths2,150 sq. ft.141 Twelve Oaks Dr. #4, Pawleys Island, SC 29585
MLS# 2603729Listed by: REALTY ONE GROUP DOCKSIDE

