141 Wickham Ct., Pawleys Island, SC 29585
Local realty services provided by:Better Homes and Gardens Real Estate Paracle
141 Wickham Ct.,Pawleys Island, SC 29585
$598,900
- 4 Beds
- 3 Baths
- 2,960 sq. ft.
- Single family
- Active
Office: salt realty
MLS#:2517284
Source:SC_CCAR
Price summary
- Price:$598,900
- Price per sq. ft.:$202.33
- Monthly HOA dues:$220
About this home
What do we have here? Well, a pond-view retreat, situated at the end of a cul-de-sac in the Allston Plantation neighborhood of Pawleys Island, SC. With a single level 4-bedroom, 2.5-bathroom layout, this exclusive "Upscale Resale" offers a thoughtful blend of comfort, functionality, and charm. Key takeaways include a new roof installed in 2021 and a water heater replaced in June 2024. Some major updates are already in place, allowing you to move in with peace of mind. Inside, you'll find a spacious layout featuring a formal dining room, a breakfast bar, and a fourth bedroom currently used as a den. The master bedroom has been refreshed with new carpet, and the attic offers generous storage space, featuring plywood flooring and pull-down stairs for easy access. The oversized courtyard-entry garage includes a mop sink, and there is a 100-gallon buried propane tank for the backyard gas grill and fire pit. Step outside to enjoy tranquil pond views from your stone paver patio, surrounded by a beautifully landscaped yard. A separate water meter for irrigation ensures efficiency while maintaining the lush greenery. As part of a vibrant community, you'll also enjoy access to a pool, clay tennis courts, a playground, a bocce ball court, and a picnic area—perfect for relaxing weekends and social gatherings. This home offers the ideal combination of privacy, upgrades, and lifestyle amenities. Schedule your private tour today.
Contact an agent
Home facts
- Year built:2006
- Listing ID #:2517284
- Added:169 day(s) ago
- Updated:December 31, 2025 at 03:02 PM
Rooms and interior
- Bedrooms:4
- Total bathrooms:3
- Full bathrooms:2
- Half bathrooms:1
- Living area:2,960 sq. ft.
Heating and cooling
- Cooling:Central Air
- Heating:Central, Electric
Structure and exterior
- Year built:2006
- Building area:2,960 sq. ft.
- Lot area:0.3 Acres
Schools
- High school:Waccamaw High School
- Middle school:Waccamaw Middle School
- Elementary school:Waccamaw Elementary School
Utilities
- Water:Public, Water Available
- Sewer:Sewer Available
Finances and disclosures
- Price:$598,900
- Price per sq. ft.:$202.33
New listings near 141 Wickham Ct.
- New
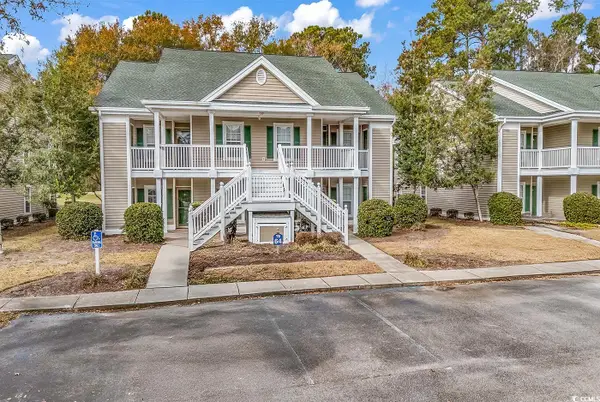 $329,000Active3 beds 2 baths1,400 sq. ft.
$329,000Active3 beds 2 baths1,400 sq. ft.739 Blue Stem Dr. #64-A, Pawleys Island, SC 29585
MLS# 2530092Listed by: THE LITCHFIELD COMPANY REAL ESTATE - New
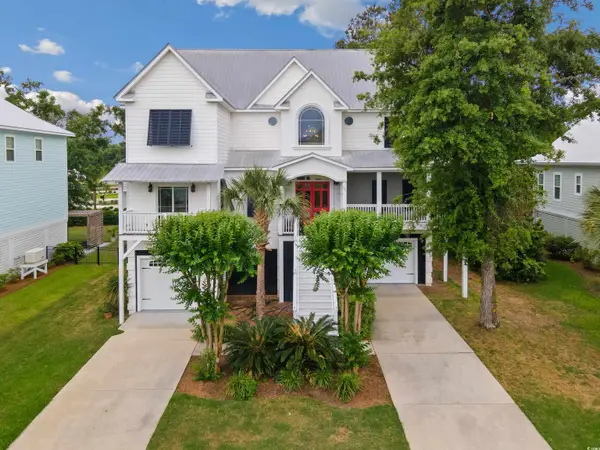 $1,141,000Active5 beds 4 baths5,692 sq. ft.
$1,141,000Active5 beds 4 baths5,692 sq. ft.166 Cayman Loop, Pawleys Island, SC 29585
MLS# 2530062Listed by: PEACE SOTHEBY'S INTL REALTY PI - New
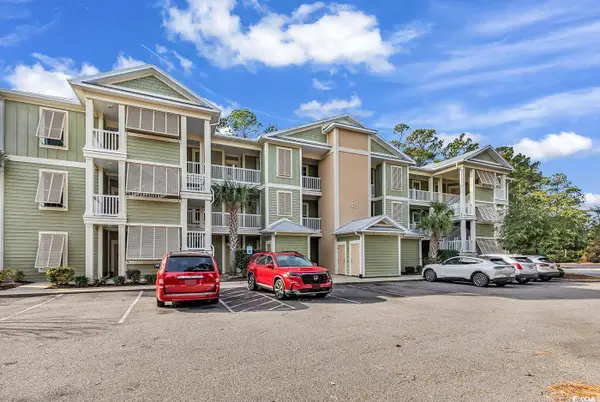 $365,000Active2 beds 2 baths1,260 sq. ft.
$365,000Active2 beds 2 baths1,260 sq. ft.48 Mingo Dr. #3-E, Pawleys Island, SC 29585
MLS# 2530056Listed by: DUNES REALTY SALES - New
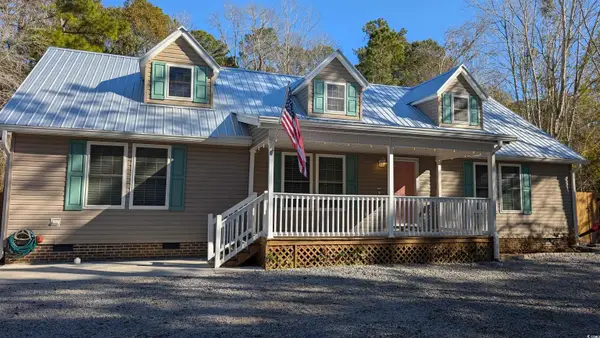 $749,900Active3 beds 2 baths2,856 sq. ft.
$749,900Active3 beds 2 baths2,856 sq. ft.96 Massick Ln., Pawleys Island, SC 29585
MLS# 2530051Listed by: REALTY ONE GROUP DOCKSIDESOUTH - New
 $295,000Active3 beds 2 baths1,800 sq. ft.
$295,000Active3 beds 2 baths1,800 sq. ft.21 Pond View Dr. #21, Pawleys Island, SC 29585
MLS# 2529998Listed by: KELLER WILLIAMS PAWLEYS ISLAND - New
 $709,990Active4 beds 3 baths3,503 sq. ft.
$709,990Active4 beds 3 baths3,503 sq. ft.73 Seapine Dr., Pawleys Island, SC 29585
MLS# 2529989Listed by: THE BEVERLY GROUP - New
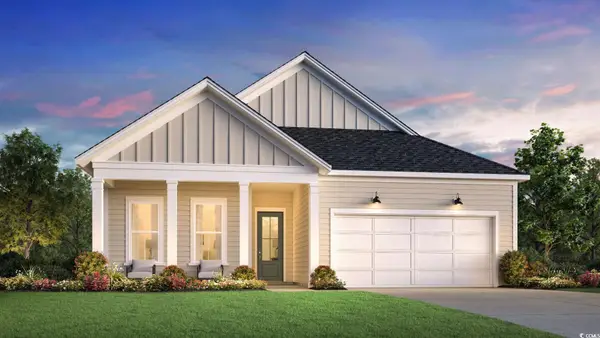 $578,224Active3 beds 2 baths2,610 sq. ft.
$578,224Active3 beds 2 baths2,610 sq. ft.94 Condor Ct, Pawleys Island, SC 29585
MLS# 2529896Listed by: TOLL BROTHERS REAL ESTATE INC. - New
 $349,900Active3 beds 2 baths1,365 sq. ft.
$349,900Active3 beds 2 baths1,365 sq. ft.128 Puffin Dr. #3-A, Pawleys Island, SC 29585
MLS# 2529867Listed by: CALLAWAY ESTATES - New
 $279,000Active0.35 Acres
$279,000Active0.35 AcresLot 34 Georgetown Dr., Pawleys Island, SC 29585
MLS# 2529864Listed by: RE/MAX EXECUTIVE 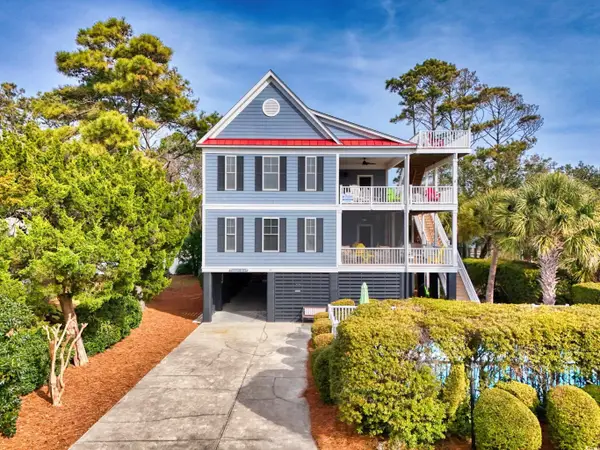 $1,895,000Active6 beds 7 baths7,093 sq. ft.
$1,895,000Active6 beds 7 baths7,093 sq. ft.69 Belvedere Ln., Pawleys Island, SC 29585
MLS# 2529796Listed by: THE LITCHFIELD COMPANY REAL ESTATE
