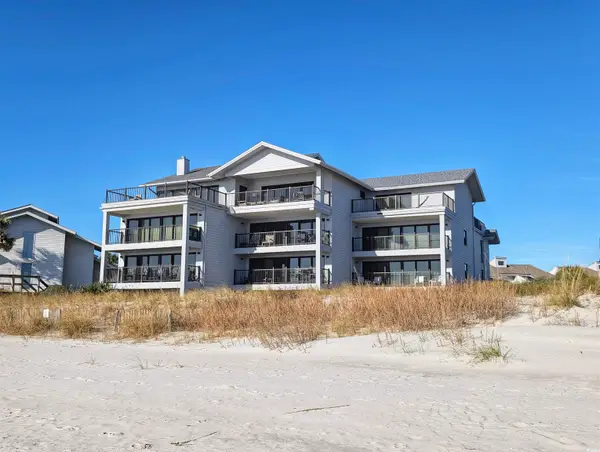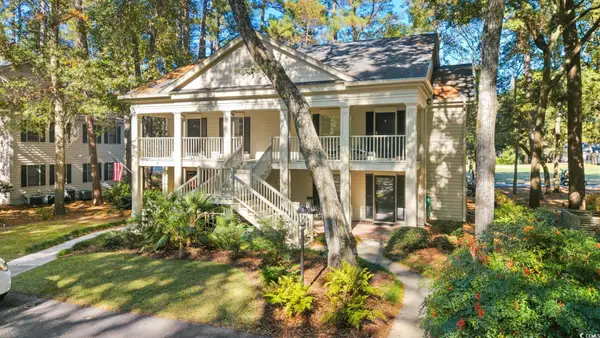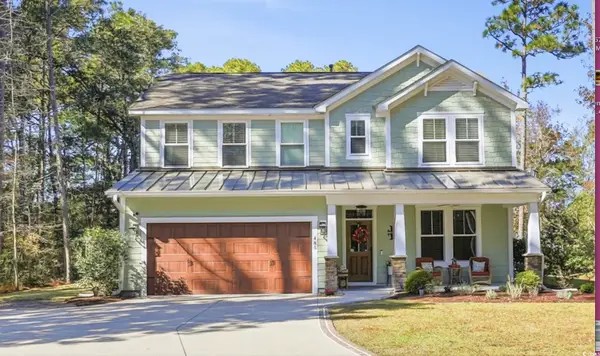213 Barony Pl., Pawleys Island, SC 29585
Local realty services provided by:Better Homes and Gardens Real Estate Paracle
Listed by: Cell: 973-650-5783
Office: resourceful realty
MLS#:2523659
Source:SC_CCAR
Price summary
- Price:$649,000
- Price per sq. ft.:$190.88
- Monthly HOA dues:$220
About this home
Welcome to this beautifully maintained custom-built 4-bedroom, 3.5 bath all brick home, designed for both luxury and functionality. Elegant details like French doors in the living room, custom crown molding, and designer ceiling fans add charm throughout. Enjoy a sunroom, screened patio with skylights, and serene pond views. The spacious master suite includes a walk-in shower, walk-in tub with safety features, double vanities & a walk-in closet. Three bedrooms feature en-suite baths, while the fourth is perfect as an office or media room. Kitchen is well equipped with newer appliances, under cabinet lighting & pull-out drawers in the cabinets. A connected laundry room leads to a 2-car garage with wall-to-wall cabinets providing abundant storage space, plus a large walk-up attic for even more space. Wood floors in main living area, tile floors in wet areas & carpet in 2 of the bedrooms. Recent updates include a newer roof with leaf guard gutters, appliances, HVAC, water heater and high-end finishes. An in-ground irrigation system with separate meter keeps the yard pristine. Located in an amenity-rich community offering a pool, hot tub, tennis, bocce, gym, playground, and clubhouse—just minutes from beaches, golf, boat landings, and historic downtown Georgetown. Give us a call for a list of all the upgrades completed on this home...you won't be disappointed!!! Don’t miss this rare Lowcountry gem—schedule your showing today!
Contact an agent
Home facts
- Year built:2005
- Listing ID #:2523659
- Added:48 day(s) ago
- Updated:November 15, 2025 at 04:12 PM
Rooms and interior
- Bedrooms:4
- Total bathrooms:4
- Full bathrooms:3
- Half bathrooms:1
- Living area:3,400 sq. ft.
Heating and cooling
- Cooling:Attic Fan, Central Air
- Heating:Central, Electric
Structure and exterior
- Year built:2005
- Building area:3,400 sq. ft.
- Lot area:0.28 Acres
Schools
- High school:Waccamaw High School
- Middle school:Georgetown Middle School
- Elementary school:Waccamaw Elementary School
Utilities
- Water:Public, Water Available
- Sewer:Sewer Available
Finances and disclosures
- Price:$649,000
- Price per sq. ft.:$190.88
New listings near 213 Barony Pl.
- New
 $85,000Active2 beds 2 baths1,200 sq. ft.
$85,000Active2 beds 2 baths1,200 sq. ft.647 Norris Dr., Pawleys Island, SC 29585
MLS# 2527470Listed by: JAMES W SMITH REAL ESTATE CO - New
 $590,000Active3 beds 3 baths2,301 sq. ft.
$590,000Active3 beds 3 baths2,301 sq. ft.72 Landing Rd., Pawleys Island, SC 29585
MLS# 2527390Listed by: THE LITCHFIELD COMPANY REAL ESTATE GTWN - New
 $293,000Active2 beds 2 baths1,325 sq. ft.
$293,000Active2 beds 2 baths1,325 sq. ft.76 Stillwood Dr. #4, Pawleys Island, SC 29585
MLS# 2527299Listed by: PEACE SOTHEBY'S INTL REALTY PI - Open Sun, 12 to 2pmNew
 $899,900Active5 beds 4 baths3,743 sq. ft.
$899,900Active5 beds 4 baths3,743 sq. ft.485 Kings River Rd., Pawleys Island, SC 29585
MLS# 2527297Listed by: CAROLINA BAYS REAL ESTATE - New
 $179,000Active2 beds 2 baths1,140 sq. ft.
$179,000Active2 beds 2 baths1,140 sq. ft.108 Beaver Pond Loop #42, Pawleys Island, SC 29585
MLS# 2527190Listed by: HAWKEYE REALTY INC - New
 $549,000Active4 beds 2 baths2,280 sq. ft.
$549,000Active4 beds 2 baths2,280 sq. ft.118 Wildflower Trail, Pawleys Island, SC 29585
MLS# 2527192Listed by: HOME FINDER REALTY - New
 $530,000Active3 beds 2 baths1,725 sq. ft.
$530,000Active3 beds 2 baths1,725 sq. ft.164 Boatmen Dr., Pawleys Island, SC 29585
MLS# 2527039Listed by: ERA WILDER REALTY INC PI - New
 $414,990Active3 beds 2 baths2,104 sq. ft.
$414,990Active3 beds 2 baths2,104 sq. ft.108 Henderson Way, Pawleys Island, SC 29585
MLS# 2526982Listed by: THE BEVERLY GROUP - New
 $399,990Active3 beds 2 baths1,954 sq. ft.
$399,990Active3 beds 2 baths1,954 sq. ft.128 Henderson Way, Pawleys Island, SC 29585
MLS# 2526984Listed by: THE BEVERLY GROUP - New
 $409,990Active3 beds 2 baths2,062 sq. ft.
$409,990Active3 beds 2 baths2,062 sq. ft.98 Henderson Way, Pawleys Island, SC 29585
MLS# 2526985Listed by: THE BEVERLY GROUP
