219 Vintage Dr., Pawleys Island, SC 29585
Local realty services provided by:Better Homes and Gardens Real Estate Elliott Coastal Living
Listed by:
Office:james w smith real estate co
MLS#:2520192
Source:SC_CCAR
Price summary
- Price:$1,399,000
- Price per sq. ft.:$212.68
- Monthly HOA dues:$254
About this home
Experience Lowcountry living at its finest in The Reserve — Pawleys Island’s premier gated, riverfront golf course community. Privately positioned at the end of a quiet cul-de-sac on an expansive 1.08-acre homesite, this all-brick 5-bedroom, 4.5-bath residence lives like a true estate, blending timeless craftsmanship with modern comforts. Classic architectural details — high ceilings, transoms, bay windows, custom lighting and built-ins — are paired with thoughtful updates including two new HVAC systems, luxury vinyl plank flooring, fresh paint and high-end stainless appliances. The main level offers impressive everyday livability and elegant entertaining space beginning with a gracious foyer flanked by a formal dining room and a private study/office featuring custom built-ins and desk. Both a formal living room and a separate family room, each with its own fireplace, provide multiple gathering areas and anchor the gourmet eat-in kitchen, equipped with Wolf double wall ovens, GE Café convection microwave, GE Café two-drawer dishwasher. The spacious primary suite is tucked privately on the main level and features tray ceilings, dual closets, direct access to the rear patio, and a newly renovated spa-style bath with custom tile walk-in shower, garden tub and separate his-and-hers vanities. Two additional bedrooms with a shared full bath are also located on the first floor, while two ensuite bedrooms upstairs make ideal accommodations for guests A two-car attached garage & fenced yard complete the home. In addition to onsite, private amenities including The Reserve Golf Club and Yacht Club with marina, pool & dining — offering quick boat access to the Intracoastal Waterway/Waccamaw River — residents enjoy private beach access through Litchfield by the Sea to an oceanfront clubhouse, gated parking, pristine sandy beaches, tennis courts, fishing docks, walking/biking trails, expansive sundecks, restrooms, and outdoor showers. Convenient to restaurants, shopping, medical facilities, and an easy commute to Myrtle Beach or Charleston — yet tucked away in a world of its own — this remarkable home offers the perfect blend of privacy, prestige and relaxed coastal elegance.
Contact an agent
Home facts
- Year built:2006
- Listing ID #:2520192
- Added:51 day(s) ago
- Updated:October 10, 2025 at 08:21 PM
Rooms and interior
- Bedrooms:5
- Total bathrooms:5
- Full bathrooms:4
- Half bathrooms:1
- Living area:6,578 sq. ft.
Heating and cooling
- Cooling:Central Air
- Heating:Central, Electric
Structure and exterior
- Year built:2006
- Building area:6,578 sq. ft.
- Lot area:1.08 Acres
Schools
- High school:Waccamaw High School
- Middle school:Waccamaw Middle School
- Elementary school:Waccamaw Elementary School
Utilities
- Water:Public, Water Available
- Sewer:Sewer Available
Finances and disclosures
- Price:$1,399,000
- Price per sq. ft.:$212.68
New listings near 219 Vintage Dr.
- New
 $419,000Active1 beds 1 baths550 sq. ft.
$419,000Active1 beds 1 baths550 sq. ft.601 Retreat Beach Circle #423, Pawleys Island, SC 29585
MLS# 2524743Listed by: THE LITCHFIELD COMPANY REAL ESTATE - New
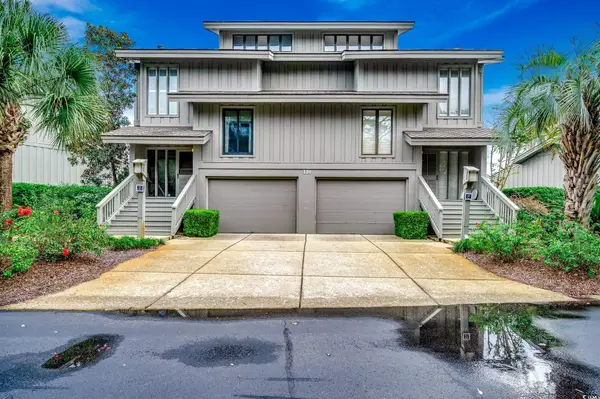 $1,699,000Active4 beds 5 baths3,175 sq. ft.
$1,699,000Active4 beds 5 baths3,175 sq. ft.110 Breakers Reef Dr. #11-C, Pawleys Island, SC 29585
MLS# 2524745Listed by: THE LITCHFIELD COMPANY REAL ESTATE GTWN - New
 $479,900Active4 beds 2 baths2,841 sq. ft.
$479,900Active4 beds 2 baths2,841 sq. ft.127 Costa Ct., Pawleys Island, SC 29585
MLS# 2524706Listed by: S.H. JUNE & ASSOCIATES, LLC - New
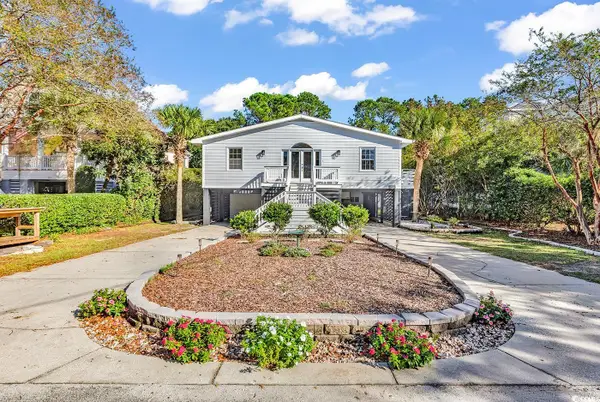 $875,000Active5 beds 4 baths3,318 sq. ft.
$875,000Active5 beds 4 baths3,318 sq. ft.154 Middleton Dr., Pawleys Island, SC 29585
MLS# 2524653Listed by: THE LITCHFIELD COMPANY REAL ESTATE - New
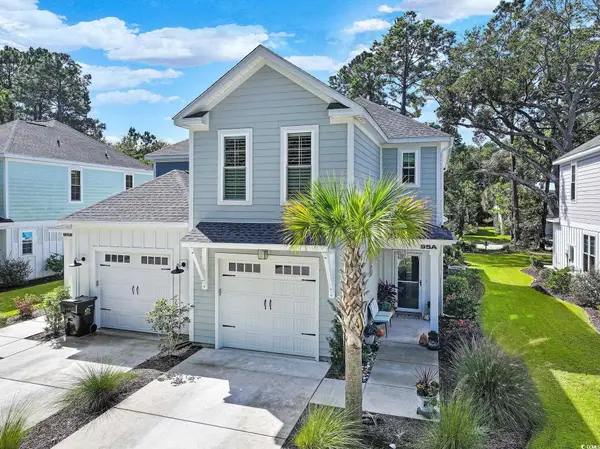 $428,000Active3 beds 3 baths2,125 sq. ft.
$428,000Active3 beds 3 baths2,125 sq. ft.95 A Lydia Lane #95A, Pawleys Island, SC 29585
MLS# 2524635Listed by: THE OCEAN FOREST COMPANY - New
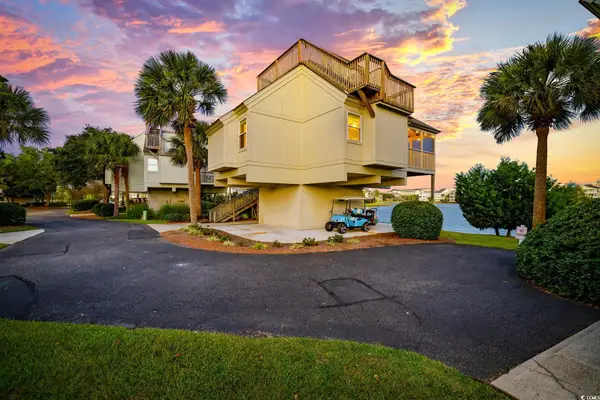 $865,000Active3 beds 3 baths1,650 sq. ft.
$865,000Active3 beds 3 baths1,650 sq. ft.27 Riptide Ln., Pawleys Island, SC 29585
MLS# 2524594Listed by: CB SEA COAST ADVANTAGE PI - New
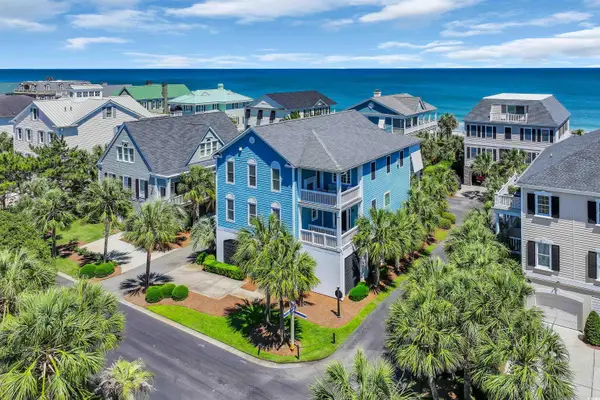 $2,800,000Active5 beds 5 baths6,396 sq. ft.
$2,800,000Active5 beds 5 baths6,396 sq. ft.573 S Dunes Dr., Pawleys Island, SC 29585
MLS# 2524540Listed by: CB SEA COAST ADVANTAGE PI - New
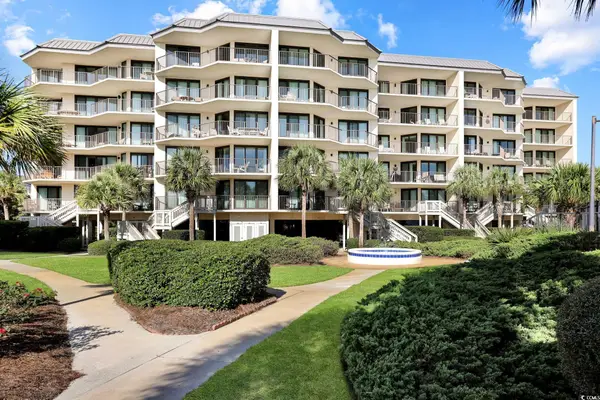 $1,350,000Active3 beds 3 baths1,802 sq. ft.
$1,350,000Active3 beds 3 baths1,802 sq. ft.371 S Dunes Dr. #D54, Pawleys Island, SC 29585
MLS# 2524522Listed by: THE OCEAN FOREST COMPANY - New
 $334,000Active2 beds 3 baths1,626 sq. ft.
$334,000Active2 beds 3 baths1,626 sq. ft.110 Whitetail Way #4, Pawleys Island, SC 29585
MLS# 2524449Listed by: ERA REAL ESTATE MODO - New
 $1,425,000Active5 beds 5 baths7,179 sq. ft.
$1,425,000Active5 beds 5 baths7,179 sq. ft.191 Beaumont Dr., Pawleys Island, SC 29585
MLS# 2524397Listed by: CB SEA COAST ADVANTAGE PI
