104 Trollingwood Way, Pelzer, SC 29669
Local realty services provided by:Better Homes and Gardens Real Estate Young & Company
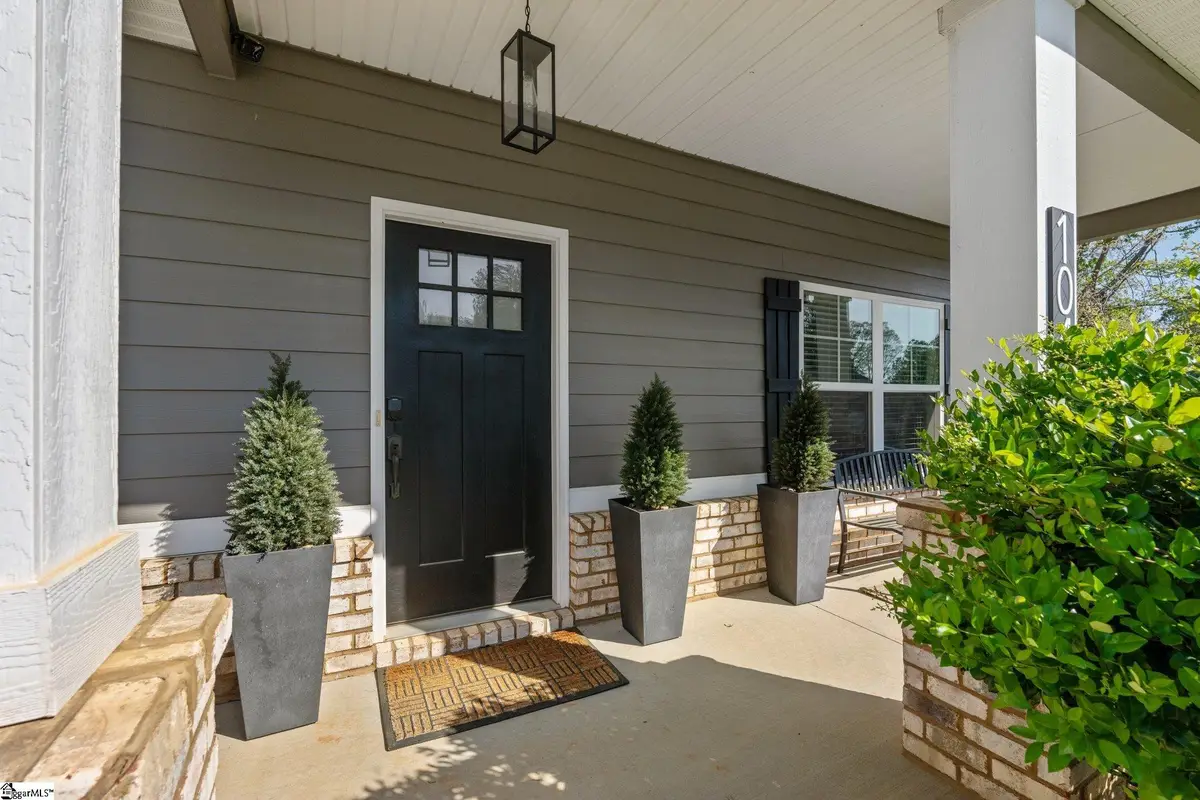
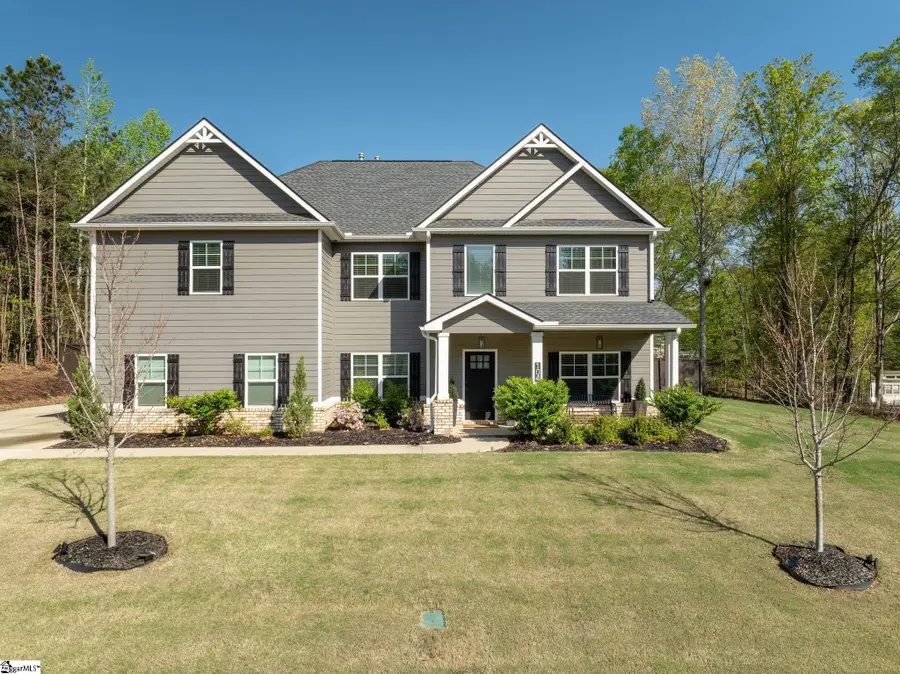
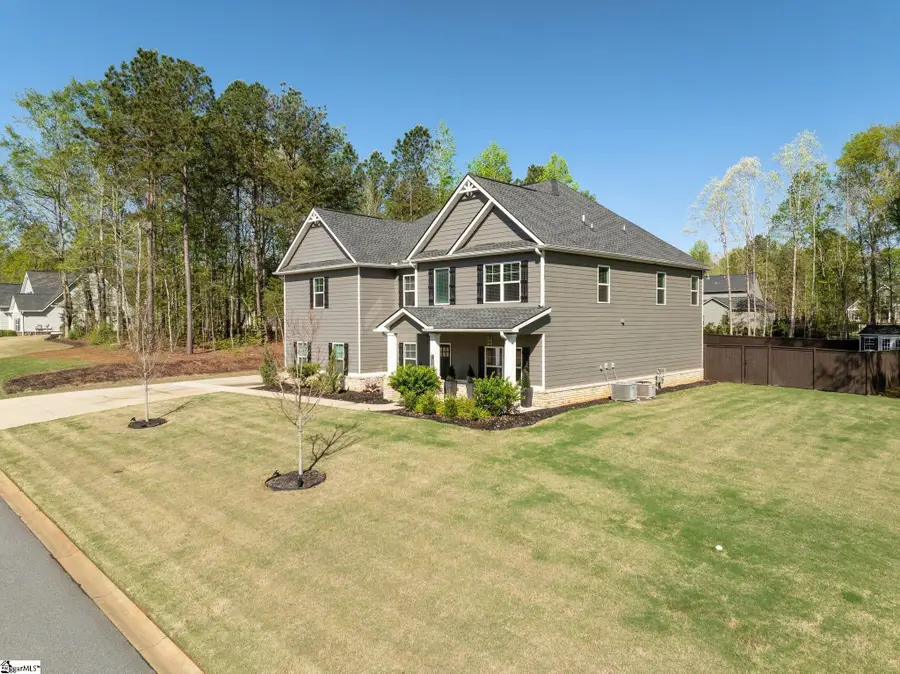
Listed by:m. susie white
Office:coldwell banker caine/williams
MLS#:1558900
Source:SC_GGAR
Price summary
- Price:$715,000
- Monthly HOA dues:$16.67
About this home
Welcome to 104 Trollingwood Way—a stunning, over 4,000-square-foot home nestled on a one-acre lot in the sought-after Estates at Trollingwood. This spacious 5-bedroom, 4-bathroom residence offers an ideal blend of elegant indoor living and endless outdoor potential. The backyard is a blank canvas for your dream retreat—imagine a resort-style pool, an outdoor kitchen, lush gardens, or space for play and entertaining. The possibilities are truly limitless. Inside, you'll fall in love with the luxurious primary suite, complete with a cozy sitting area and fireplace, an expansive spa-like bathroom, and a walk-in closet that dreams are made of. The home also features generously sized secondary bedrooms and open-concept living spaces perfect for modern lifestyles. With multiple gathering areas, designer finishes, and incredible curb appeal, this home is made for both everyday comfort and special occasions. Located in a peaceful, established community with convenient access to Greenville, Simpsonville, and Five Forks. If you’ve been searching for a home that delivers space, style, and outdoor potential, 104 Trollingwood Way checks every box.
Contact an agent
Home facts
- Year built:2021
- Listing Id #:1558900
- Added:76 day(s) ago
- Updated:August 11, 2025 at 01:45 PM
Rooms and interior
- Bedrooms:5
- Total bathrooms:4
- Full bathrooms:4
Heating and cooling
- Cooling:Electric
- Heating:Forced Air, Multi-Units, Natural Gas
Structure and exterior
- Roof:Architectural
- Year built:2021
- Lot area:1 Acres
Schools
- High school:Woodmont
- Middle school:Woodmont
- Elementary school:Ellen Woodside
Utilities
- Water:Public
- Sewer:Public Sewer
Finances and disclosures
- Price:$715,000
- Tax amount:$2,873
New listings near 104 Trollingwood Way
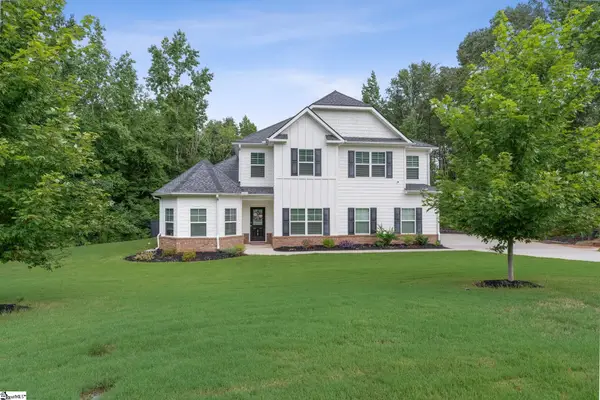 $675,000Pending6 beds 5 baths
$675,000Pending6 beds 5 baths22 Trollingwood Way, Pelzer, SC 29669
MLS# 1566220Listed by: XSELL UPSTATE- New
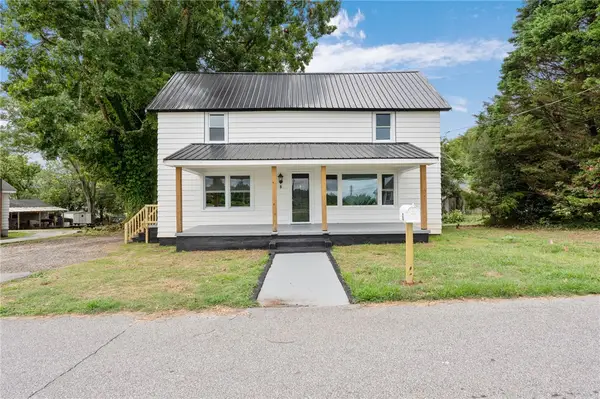 $227,000Active3 beds 1 baths1,944 sq. ft.
$227,000Active3 beds 1 baths1,944 sq. ft.9 Lyman Street, Pelzer, SC 29669
MLS# 20291301Listed by: BHHS C DAN JOYNER - OFFICE A - New
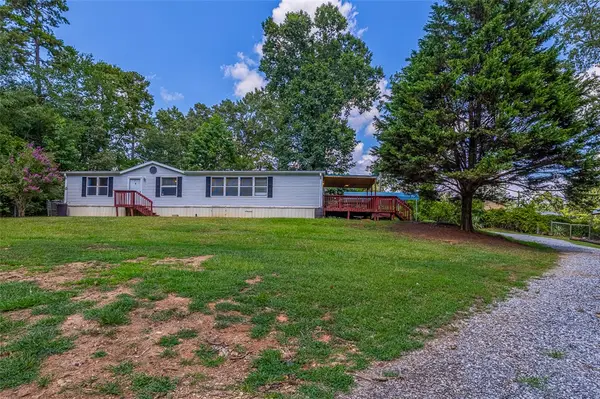 $249,000Active3 beds 2 baths1,675 sq. ft.
$249,000Active3 beds 2 baths1,675 sq. ft.119 Pine Circle, Pelzer, SC 29669
MLS# 20291089Listed by: KELLER WILLIAMS GREENVILLE CEN 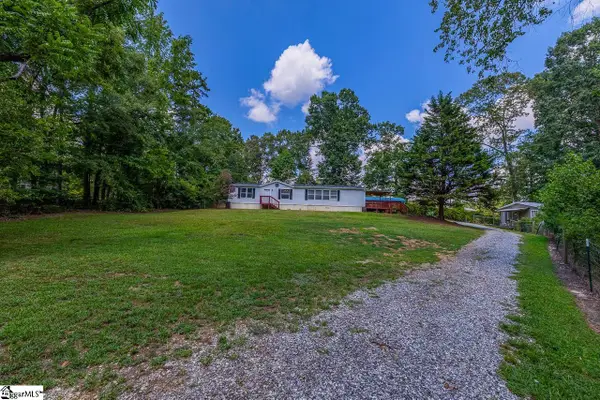 $249,000Active3 beds 2 baths
$249,000Active3 beds 2 baths119 Pine Circle, Pelzer, SC 29669-8831
MLS# 1565299Listed by: KELLER WILLIAMS GREENVILLE CENTRAL $625,000Active3 beds 3 baths
$625,000Active3 beds 3 baths142 Snow Road, Pelzer, SC 29669
MLS# 1565251Listed by: CROSS CREEK REALTY, LLC $359,000Pending3 beds 2 baths
$359,000Pending3 beds 2 baths273 Palmetto Road, Pelzer, SC 29669-0000
MLS# 1562003Listed by: RE/MAX REACH $439,000Active4 beds 3 baths
$439,000Active4 beds 3 baths11 Burkett Street, Pelzer, SC 29669
MLS# 1564829Listed by: HIVE REALTY, LLC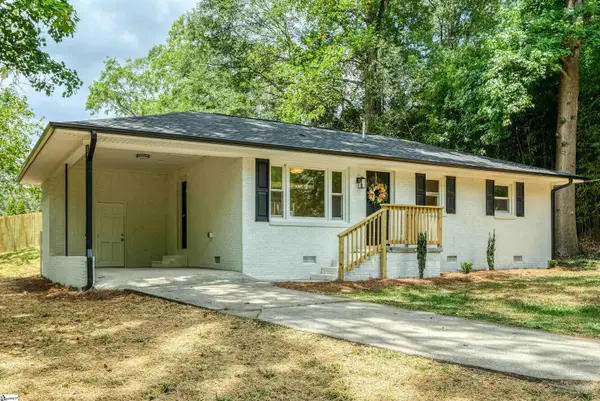 $220,000Pending2 beds 2 baths
$220,000Pending2 beds 2 baths10 Spring Street, Pelzer, SC 29669
MLS# 1564777Listed by: NORTH GROUP REAL ESTATE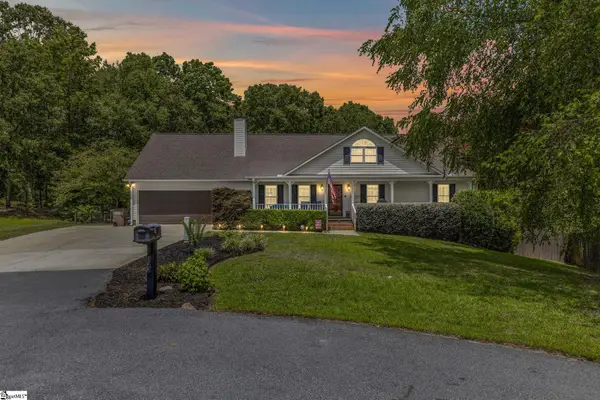 $500,000Active6 beds 4 baths
$500,000Active6 beds 4 baths123 Crompton Drive, Pelzer, SC 29669
MLS# 1564559Listed by: KELLER WILLIAMS DRIVE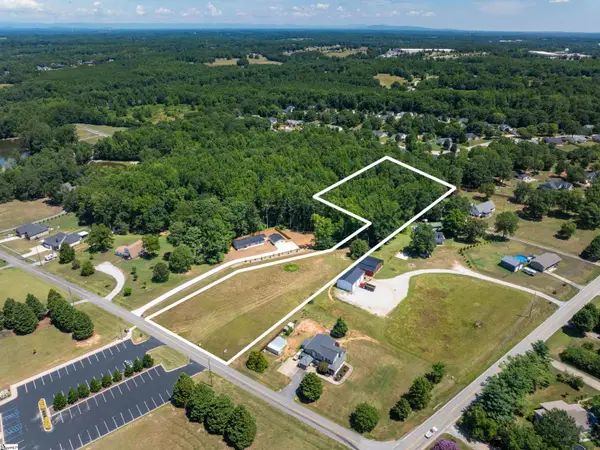 $225,000Active4.08 Acres
$225,000Active4.08 Acres00 Spearman Road, Pelzer, SC 29669
MLS# 1564371Listed by: REEDY PROPERTY GROUP, INC
