112 Lipizzaner Court, Pelzer, SC 29669
Local realty services provided by:Better Homes and Gardens Real Estate Medley
112 Lipizzaner Court,Pelzer, SC 29669
$619,900
- 4 Beds
- 3 Baths
- 2,802 sq. ft.
- Single family
- Active
Upcoming open houses
- Sat, Feb 2802:00 pm - 04:00 pm
Listed by: brian hurry
Office: coldwell banker caine real est
MLS#:328633
Source:SC_SMLS
Price summary
- Price:$619,900
- Price per sq. ft.:$221.23
About this home
Welcome to Saddlehorn, a community where equestrian charm and peaceful rural living blend seamlessly with modern luxury. This custom-built home rests on a generous 0.73-acre lot and offers over 2,800 square feet of beautifully designed living space including a newly finished upstairs offering a potential second primary bedroom with private bath. From the moment you arrive, the curb appeal is undeniable—Masonite siding, timeless farmhouse details, and a sweeping 40-foot rocking chair porch overlooking the wooded landscape set a warm and welcoming tone. Step through the foyer and into an open-concept living area that feels both grand and welcoming. Cathedral ceilings, rich hardwood floors, and a striking black fireplace with a handcrafted wood mantle anchor the room, while oversized windows flood the space with natural light. Sliding barn doors add a touch of rustic sophistication, tying the home’s modern farmhouse aesthetic together. The kitchen is designed for both function and beauty, featuring bold black shaker-style cabinetry, gleaming white quartz counters, and a spacious island with bar seating, farmhouse sink, and brushed nickel finishes. A charming bay-windowed nook nearby serves perfectly as a breakfast space to start your mornings. The dining area opens to a screened-in porch with vaulted ceilings, the ideal spot to relax and unwind, or entertain your family and friends! The main level primary suite is a true retreat with vaulted ceilings, a spa-like bath complete with dual vanities, an oversized tiled shower with rainfall and wall heads, and an expansive walk-in closet. Two additional guest bedrooms share a stylish full bath, while the newly finished second floor presents endless possibilities—as a second owner suite, guest bedroom, a media room or an office space. Outdoors, the backyard balances privacy and views. White iron fencing frames the property, offering an open vantage point of the neighboring horse pastures. With room for a pool—and preliminary plans already in place—you have the opportunity to create your own private oasis. Life in Saddlehorn extends beyond the property, with 75+ acres of community pastures, a fully stocked fishing pond, and miles of walking trails to enjoy. A two-car garage, storage shed with riding mower, and low HOA fees complete the package. This home offers not just a place to live, but a lifestyle that blends tranquility, recreation, and timeless elegance. Call and schedule your private tour today!
Contact an agent
Home facts
- Year built:2022
- Listing ID #:328633
- Added:159 day(s) ago
- Updated:February 19, 2026 at 05:47 AM
Rooms and interior
- Bedrooms:4
- Total bathrooms:3
- Full bathrooms:3
- Living area:2,802 sq. ft.
Heating and cooling
- Heating:Heat Pump
Structure and exterior
- Roof:Architectural, Metal
- Year built:2022
- Building area:2,802 sq. ft.
- Lot area:0.73 Acres
Schools
- High school:9-Woodmont
- Middle school:9-Woodmont
- Elementary school:8-ELLEN WOODSIDE
Utilities
- Sewer:Septic Tank
Finances and disclosures
- Price:$619,900
- Price per sq. ft.:$221.23
- Tax amount:$2,334 (2024)
New listings near 112 Lipizzaner Court
- New
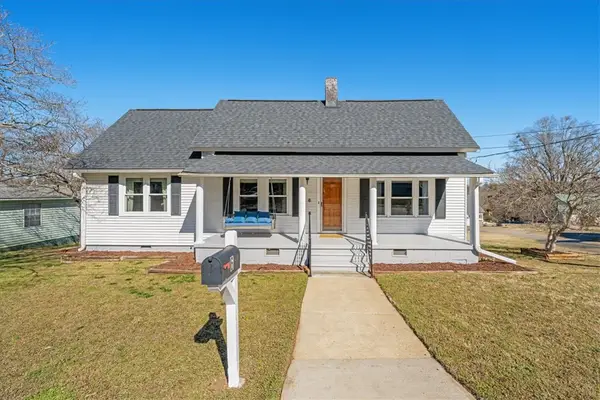 $238,000Active3 beds 2 baths1,302 sq. ft.
$238,000Active3 beds 2 baths1,302 sq. ft.6 Fuller Street, Pelzer, SC 29669
MLS# 20297377Listed by: JW MARTIN REAL ESTATE OFFICE A - New
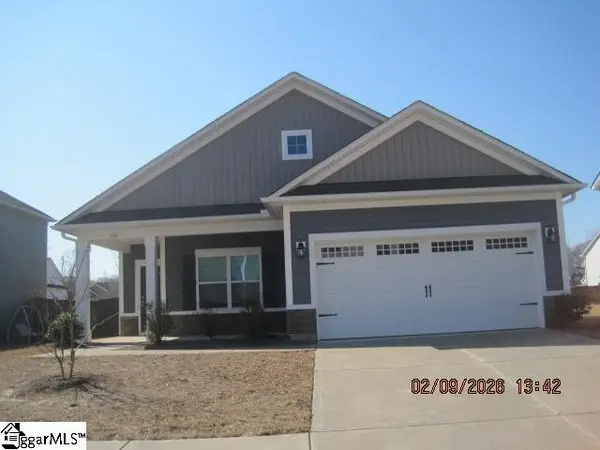 $288,000Active3 beds 2 baths
$288,000Active3 beds 2 baths130 Frost Flower Way, Fountain Inn, SC 29644
MLS# 1581881Listed by: PROVIDENCE REALTY & MARKETING  $75,000Pending2 beds 1 baths
$75,000Pending2 beds 1 baths15 Parker Street, Pelzer, SC 29669
MLS# 1580206Listed by: NEST REALTY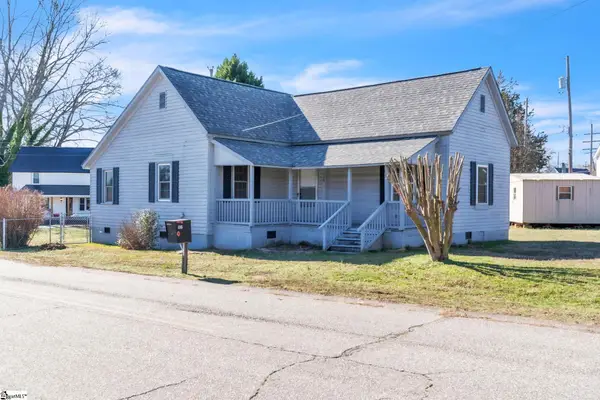 $170,000Active2 beds 1 baths
$170,000Active2 beds 1 baths116 Murray Street, Pelzer, SC 29669
MLS# 1579894Listed by: KELLER WILLIAMS DRIVE $100,000Active2 beds 1 baths
$100,000Active2 beds 1 baths14 Mccaughrin Street, Pelzer, SC 29669
MLS# 1579832Listed by: REALTY ONE GROUP FREEDOM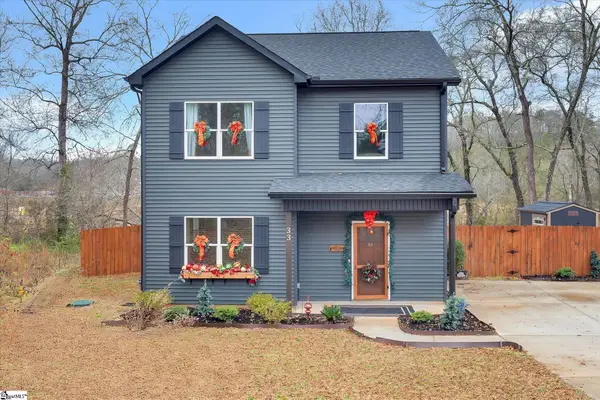 $298,000Active3 beds 3 baths
$298,000Active3 beds 3 baths33 Parker Street, Pelzer, SC 29669
MLS# 1576864Listed by: EXP REALTY LLC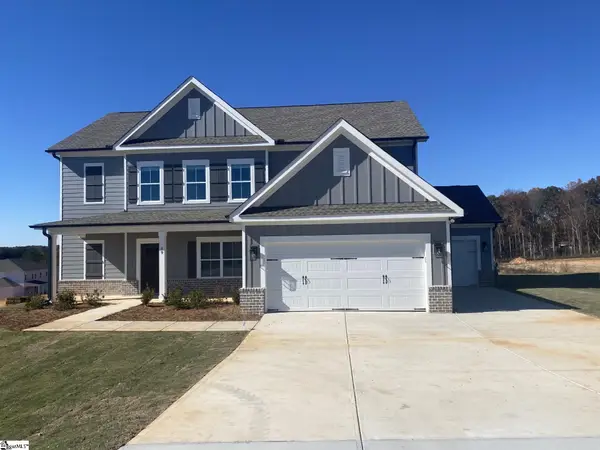 $545,485Active4 beds 3 baths
$545,485Active4 beds 3 baths89 Boggs Road, Pelzer, SC 29669
MLS# 1575074Listed by: RELIANT REALTY, INC $532,700Active4 beds 3 baths
$532,700Active4 beds 3 baths85 Boggs Road, Pelzer, SC 29669
MLS# 1575071Listed by: RELIANT REALTY, INC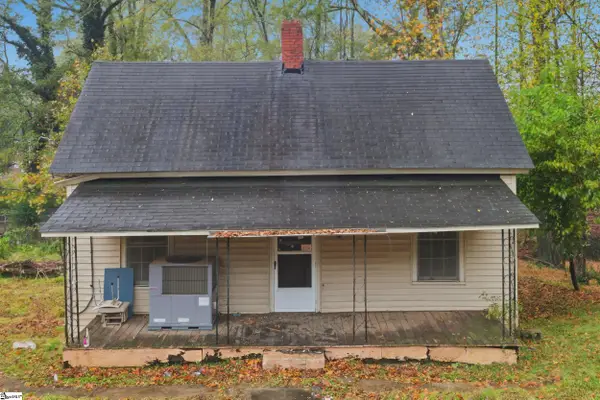 $65,000Active2 beds 1 baths
$65,000Active2 beds 1 baths14 Blake Street, Pelzer, SC 29669
MLS# 1573401Listed by: VISTA REAL ESTATE, LLC $215,900Active3 beds 2 baths1,099 sq. ft.
$215,900Active3 beds 2 baths1,099 sq. ft.25 Green Street, Pelzer, SC 29669
MLS# 20292811Listed by: BRAND NAME REAL ESTATE UPSTATE

