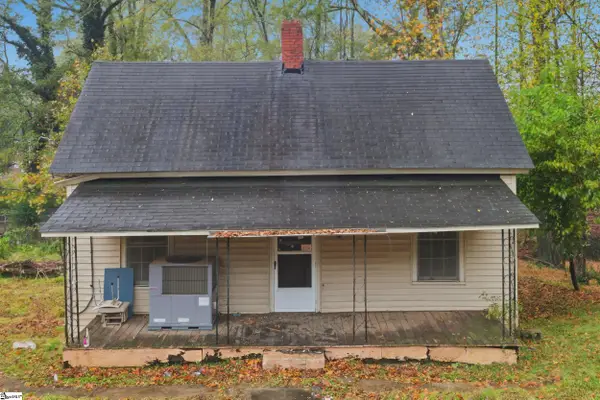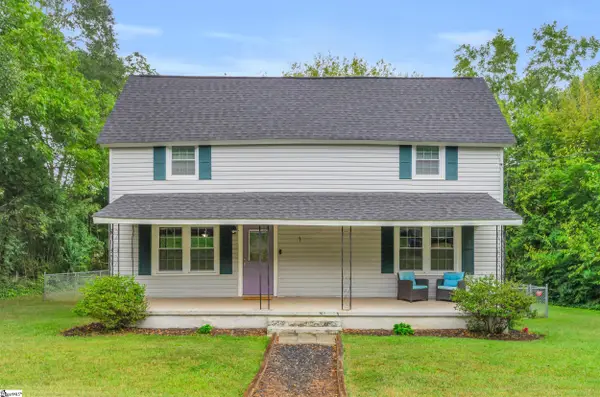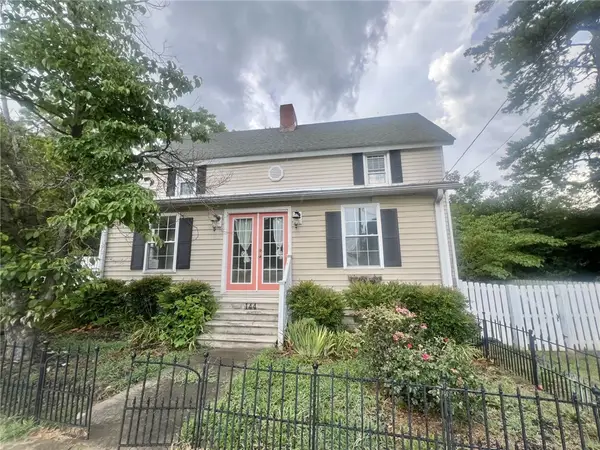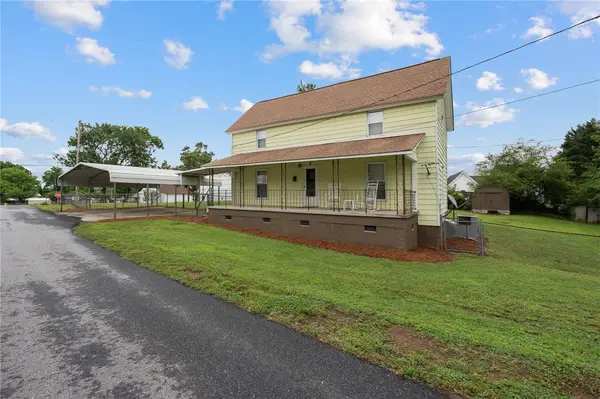112 Nokota Drive, Pelzer, SC 29669
Local realty services provided by:Better Homes and Gardens Real Estate Medley
112 Nokota Drive,Pelzer, SC 29669
$669,000
- 5 Beds
- 4 Baths
- - sq. ft.
- Single family
- Active
Listed by: robbie haney
Office: bhhs c dan joyner - midtown
MLS#:1563422
Source:SC_GGAR
Price summary
- Price:$669,000
- Monthly HOA dues:$37.5
About this home
PRICE REDUCED ON THIS Expansive Five-Bedroom Home in Equestrian-Inspired Community Welcome to this exceptional multi-generational residence featuring five spacious bedrooms and three and a half bathrooms, thoughtfully designed to accommodate extended family or visiting guests. Two of the bedrooms are luxurious primary suites—one located on the main level and the other upstairs—each with its own soaking tub, separate shower, and dual vanities. Situated on over half an acre in a unique equestrian community, this home provides a rare lifestyle opportunity. Horse enthusiasts will appreciate the convenience of on-site barns and pastures, all just a short walk or ride from your front door. Monthly stable rentals are available for those who wish to keep their horses close to home. Freshly painted interiors and brand-new carpet make this home truly move-in ready. The heart of the home is a chef-inspired kitchen featuring a granite center island, subway tile backsplash, walk-in pantry, and stainless steel appliances. The kitchen flows seamlessly into a spacious great room and breakfast area—ideal for hosting gatherings, celebrations, or even your own Derby party. Just off the breakfast area is a screened porch and deck with durable composite decking, overlooking a large, fenced-in backyard that offers both privacy and room to roam. A thoughtfully designed floor plan includes a home office on the main level, dual staircases, and a media/rec room perfect for relaxing or entertaining. A long concrete driveway leads to the attached three-car garage. The exterior showcases concrete composite siding, an architectural shingle roof, and a charming metal roof over the covered front porch. This home blends elegance, functionality, and the rare opportunity to live in harmony with horses and nature—all while providing luxurious comfort for every generation.
Contact an agent
Home facts
- Year built:2019
- Listing ID #:1563422
- Added:257 day(s) ago
- Updated:October 31, 2025 at 03:08 PM
Rooms and interior
- Bedrooms:5
- Total bathrooms:4
- Full bathrooms:3
- Half bathrooms:1
Heating and cooling
- Cooling:Electric
- Heating:Electric, Forced Air
Structure and exterior
- Roof:Architectural, Metal
- Year built:2019
- Lot area:0.63 Acres
Schools
- High school:Woodmont
- Middle school:Woodmont
- Elementary school:Ellen Woodside
Utilities
- Water:Public
- Sewer:Septic Tank
Finances and disclosures
- Price:$669,000
- Tax amount:$2,639
New listings near 112 Nokota Drive
- New
 $79,900Active2 beds 1 baths
$79,900Active2 beds 1 baths14 Blake Street, Pelzer, SC 29669
MLS# 1573401Listed by: VISTA REAL ESTATE, LLC  $219,900Active3 beds 2 baths1,099 sq. ft.
$219,900Active3 beds 2 baths1,099 sq. ft.25 Green Street, Pelzer, SC 29669
MLS# 20292811Listed by: BRAND NAME REAL ESTATE UPSTATE $274,000Active3 beds 2 baths
$274,000Active3 beds 2 baths1 Dora Street, Pelzer, SC 29669
MLS# 1569845Listed by: EXP REALTY LLC $227,000Pending3 beds 1 baths
$227,000Pending3 beds 1 baths9 Lyman Street, Pelzer, SC 29669
MLS# 1565796Listed by: BHHS C DAN JOYNER - MIDTOWN $165,000Pending4 beds 2 baths
$165,000Pending4 beds 2 baths144 Lebby Street, Pelzer, SC 29669
MLS# 20290219Listed by: GIBBS REALTY & AUCTION COMPANY $250,000Active3 beds 1 baths
$250,000Active3 beds 1 baths1 Baldwin Street, Pelzer, SC 29669
MLS# 20288263Listed by: WEICHERT REALTORS - SHAUN & SHARI GROUP
