186 Woodville Road, Pelzer, SC 29669
Local realty services provided by:Better Homes and Gardens Real Estate Young & Company
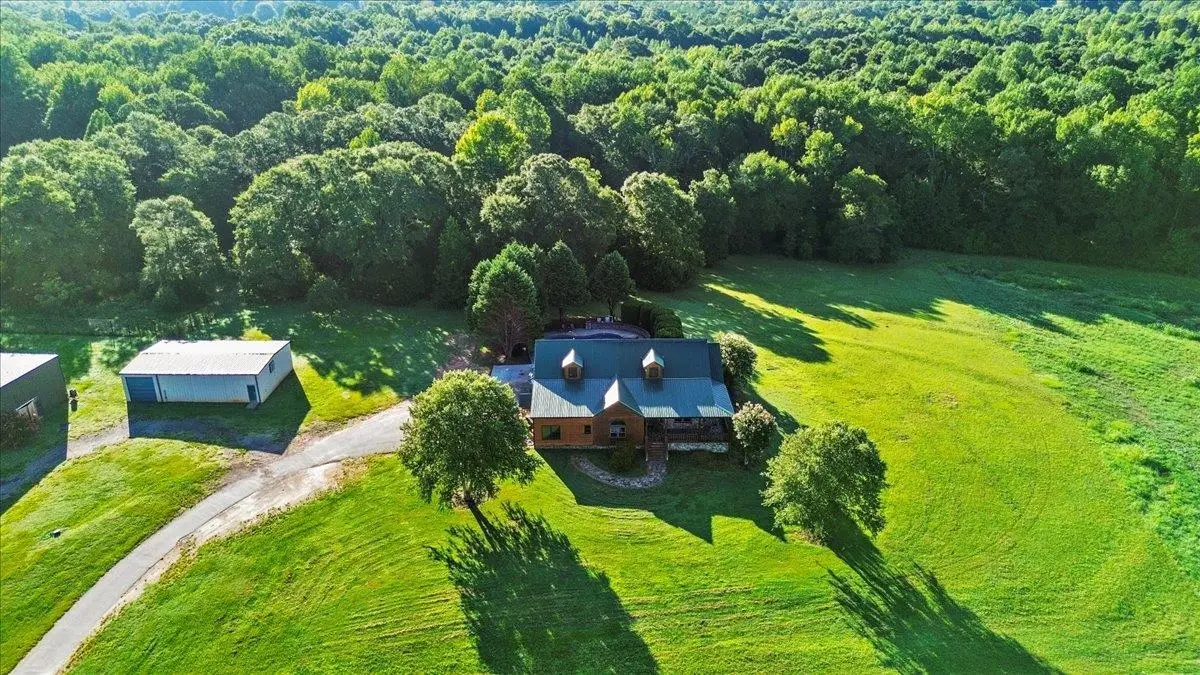
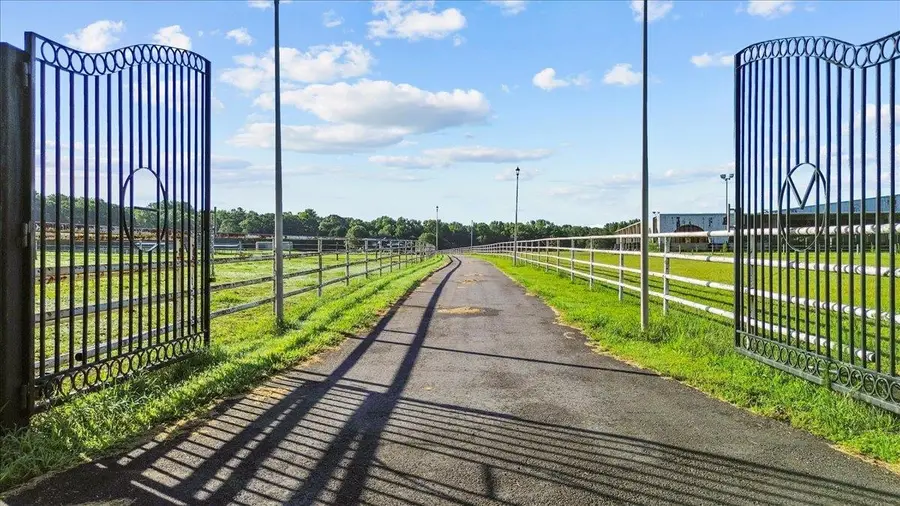

186 Woodville Road,Pelzer, SC 29669
$2,100,000
- 4 Beds
- 3 Baths
- 3,662 sq. ft.
- Single family
- Active
Listed by:preston inglee
Office:century 21 blackwell & co
MLS#:318406
Source:SC_SMLS
Price summary
- Price:$2,100,000
- Price per sq. ft.:$573.46
About this home
ATTENTION Horse and Equestrian Enthusiasts, Farmers, and anyone looking to live the log home dream overlooking beautiful pastures of green acres - this one needs to be seen now! Your breathtaking log cabin was custom built from the very trees on this sprawling property with both care and craftsmanship unlike you can buy today. BUT THAT'S NOT ALL!! This horse lovers dream comes with a 7 stall stable (4 single stalls and 3 double oversized stalls,) detached 8 car garage, hand welded steel fencing and your own luxe gated driveway! The log cabin has 4 beds and 2.5 baths, a metal roof and gorgeous custom pool with a sculpted boulder used as a diving board. The interior, like the exterior, is all handcrafted and of custom design – even the built-in cabinets are covered in custom cowhide leather! Hardwood floors and ceramic tile throughout! Hand crafted Doors built on-site! Master Bedroom on the main floor! Gourmet Kitchen with all the amenities needed to host endless holiday feasts and suppers with friends and family. Custom lighting throughout! Beautiful Countertops, double showers and a rolling barrel ceiling – just a few interior touches unmatched in cookie cutter homes today. The right buyer with the right ideas will be a perfect fit for this stunning property. Call today for your private showing! Additional tax map #s 0604.06-01-005.01, 0604.06-01-005.02 - A total of 3 lots
Contact an agent
Home facts
- Year built:2003
- Listing Id #:318406
- Added:240 day(s) ago
- Updated:July 16, 2025 at 02:27 PM
Rooms and interior
- Bedrooms:4
- Total bathrooms:3
- Full bathrooms:2
- Half bathrooms:1
- Living area:3,662 sq. ft.
Heating and cooling
- Cooling:Central Forced
- Heating:Electricity, Forced Warm Air
Structure and exterior
- Roof:Metal
- Year built:2003
- Building area:3,662 sq. ft.
- Lot area:9 Acres
Schools
- High school:9-Woodmont
- Middle school:9-Woodmont
- Elementary school:9-ELLEN WOODSIDE
Utilities
- Water:Public Water
- Sewer:Septic Tank
Finances and disclosures
- Price:$2,100,000
- Price per sq. ft.:$573.46
- Tax amount:$14,713 (2023)
New listings near 186 Woodville Road
- New
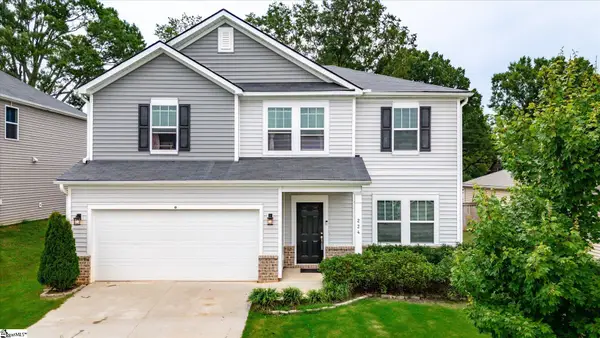 $339,000Active4 beds 3 baths
$339,000Active4 beds 3 baths224 Walking Stick Way, Pelzer, SC 29669
MLS# 1566951Listed by: BLUEFIELD REALTY GROUP - New
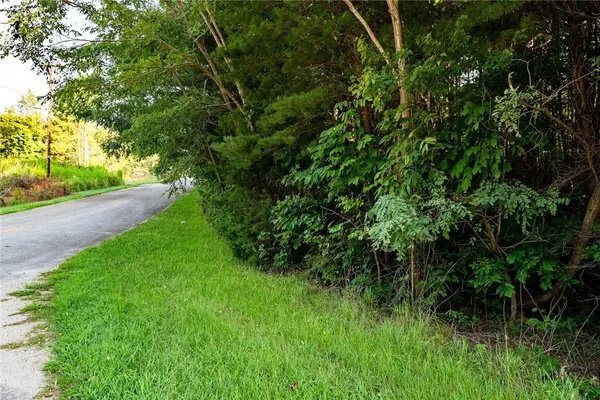 $80,000Active2.83 Acres
$80,000Active2.83 Acres00 Bowen Hill Drive, Pelzer, SC 29669
MLS# 20291569Listed by: BLUEFIELD REALTY GROUP - New
 $100,000Active2 beds 1 baths
$100,000Active2 beds 1 baths18 Adger Street, Pelzer, SC 29669
MLS# 20291543Listed by: ADLY GROUP REALTY  $590,055Pending5 beds 4 baths
$590,055Pending5 beds 4 baths105 Boggs Road, Pelzer, SC 29669
MLS# 1566646Listed by: RELIANT REALTY, INC- New
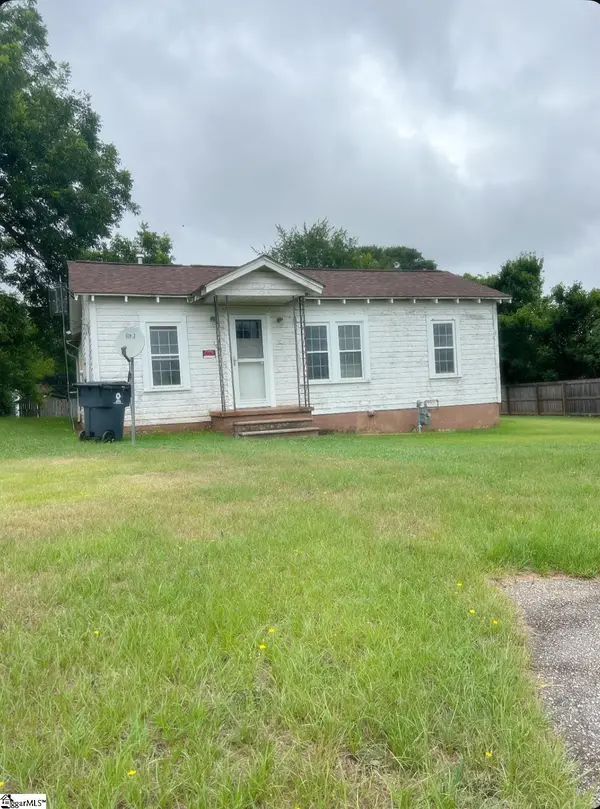 $90,000Active2 beds 1 baths
$90,000Active2 beds 1 baths10 Main Street, Pelzer, SC 29669
MLS# 1566576Listed by: NORTH GROUP REAL ESTATE - New
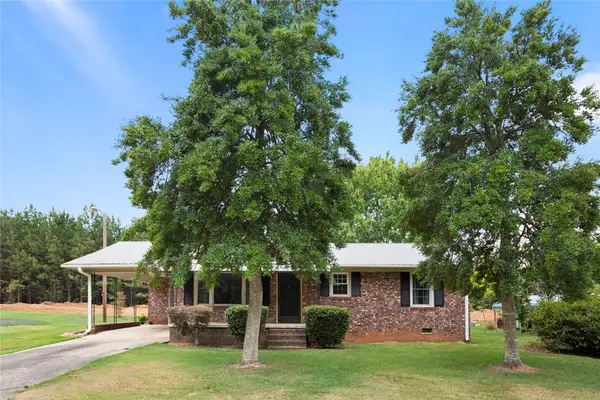 $199,000Active2 beds 1 baths1,103 sq. ft.
$199,000Active2 beds 1 baths1,103 sq. ft.20 Dianne Avenue, Pelzer, SC 29669
MLS# 20291497Listed by: REAL LOCAL/REAL BROKER, LLC (SENECA) - New
 $279,000Active3 beds 2 baths
$279,000Active3 beds 2 baths127 Country Glen, Pelzer, SC 29669
MLS# 20291081Listed by: KELLER WILLIAMS GREENVILLE UPSTATE - New
 $695,900Active5 beds 4 baths
$695,900Active5 beds 4 baths104 Trollingwood Way, Pelzer, SC 29669
MLS# 1566408Listed by: COLDWELL BANKER CAINE/WILLIAMS 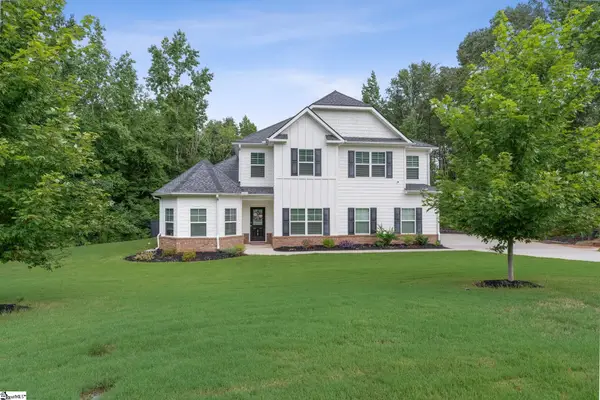 $675,000Pending6 beds 5 baths
$675,000Pending6 beds 5 baths22 Trollingwood Way, Pelzer, SC 29669
MLS# 1566220Listed by: XSELL UPSTATE- New
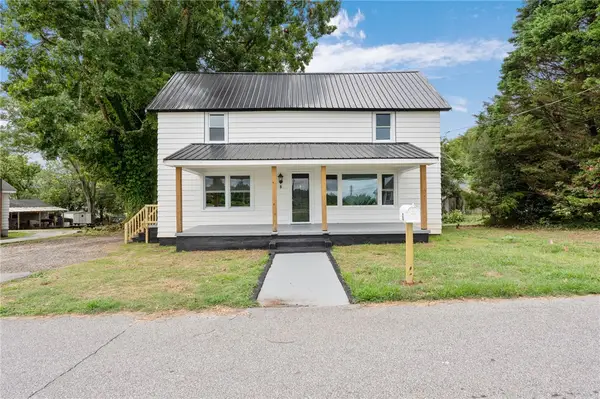 $227,000Active3 beds 1 baths1,944 sq. ft.
$227,000Active3 beds 1 baths1,944 sq. ft.9 Lyman Street, Pelzer, SC 29669
MLS# 20291301Listed by: BHHS C DAN JOYNER - OFFICE A
