204 Hillendale Way, Pelzer, SC 29669
Local realty services provided by:Better Homes and Gardens Real Estate Young & Company
204 Hillendale Way,Pelzer, SC 29669
$299,900
- 3 Beds
- 3 Baths
- - sq. ft.
- Single family
- Active
Listed by: mitzi kirsch
Office: century 21 blackwell & co
MLS#:1566758
Source:SC_GGAR
Price summary
- Price:$299,900
- Monthly HOA dues:$35.42
About this home
Welcome to your dream home! This stunning two-story residence is perfectly situated between Greenville and Anderson, offering both convenience and comfort. Featuring 3 spacious bedrooms with ample closet space, this home is designed for modern living. The open, airy eat-in kitchen boasts granite countertops, a center island, pantry, and plenty of cabinet space, complemented by modern appliances. Additional dining options include a formal dining room and a covered rear porch, perfect for entertaining. The inviting great room offers a cozy fireplace and generous living space, ideal for relaxing evenings at home. The beautifully appointed primary suite includes a large walk-in closet, while the guest bedrooms are equally spacious with abundant storage. A full guest bath with a large vanity serves the secondary bedrooms. Upstairs, the loft provides versatile space for a home office, reading nook, or entertainment area, complete with its own storage closet. Outdoors, enjoy a partially covered rear patio that overlooks the backyard with its very own firepit—perfect for gatherings. The double garage provides parking for two vehicles plus extra storage. Blending style, functionality, and charm, this home is truly a place to make lasting memories. Don’t miss the opportunity to call this beautiful property your own!
Contact an agent
Home facts
- Year built:2019
- Listing ID #:1566758
- Added:781 day(s) ago
- Updated:January 08, 2026 at 01:10 PM
Rooms and interior
- Bedrooms:3
- Total bathrooms:3
- Full bathrooms:2
- Half bathrooms:1
Heating and cooling
- Cooling:Electric
- Heating:Forced Air, Natural Gas
Structure and exterior
- Roof:Composition
- Year built:2019
- Lot area:0.19 Acres
Schools
- High school:Wren
- Middle school:Wren
- Elementary school:Spearman
Utilities
- Water:Public
- Sewer:Public Sewer
Finances and disclosures
- Price:$299,900
- Tax amount:$1,274
New listings near 204 Hillendale Way
- New
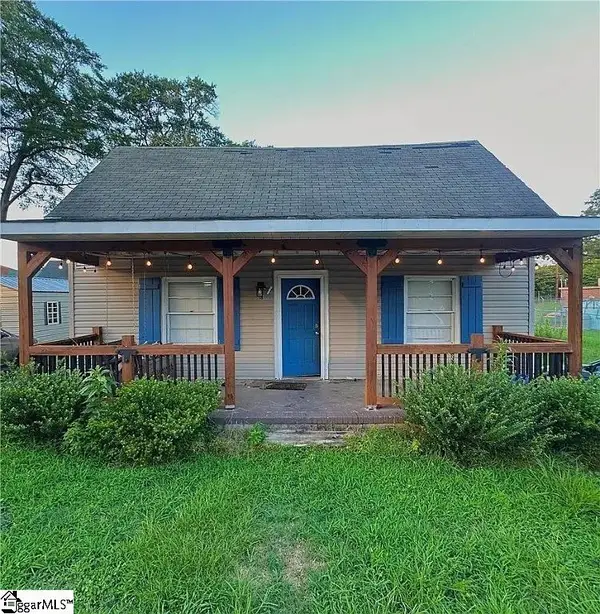 $230,000Active3 beds 1 baths
$230,000Active3 beds 1 baths18 Adger Street, Pelzer, SC 29669
MLS# 1578304Listed by: BLUEFIELD REALTY GROUP 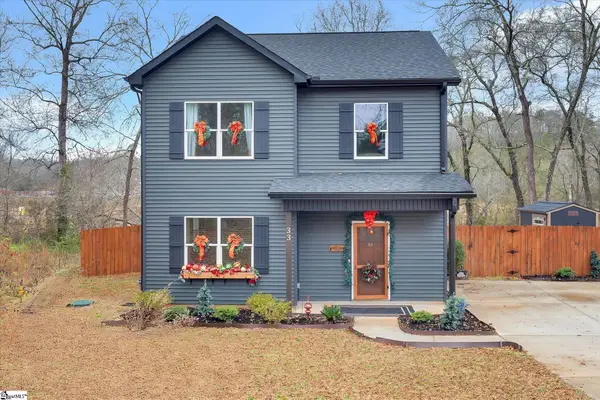 $317,500Active3 beds 3 baths
$317,500Active3 beds 3 baths33 Parker Street, Pelzer, SC 29669
MLS# 1576864Listed by: EXP REALTY LLC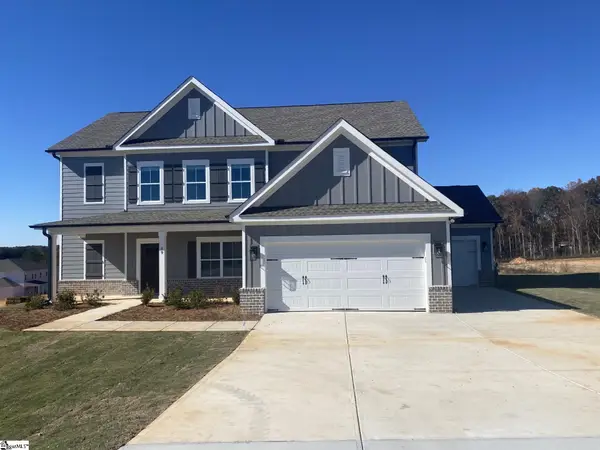 $545,485Active4 beds 3 baths
$545,485Active4 beds 3 baths89 Boggs Road, Pelzer, SC 29669
MLS# 1575074Listed by: RELIANT REALTY, INC $532,700Active4 beds 3 baths
$532,700Active4 beds 3 baths85 Boggs Road, Pelzer, SC 29669
MLS# 1575071Listed by: RELIANT REALTY, INC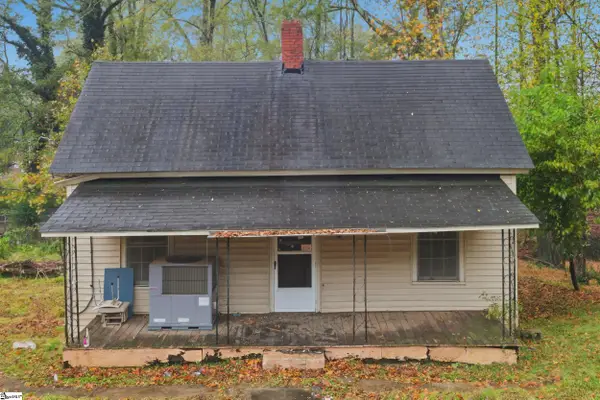 $65,000Active2 beds 1 baths
$65,000Active2 beds 1 baths14 Blake Street, Pelzer, SC 29669
MLS# 1573401Listed by: VISTA REAL ESTATE, LLC $219,900Active3 beds 2 baths
$219,900Active3 beds 2 baths25 Green Street, Pelzer, SC 29669
MLS# 1570834Listed by: BRAND NAME REAL ESTATE UPSTATE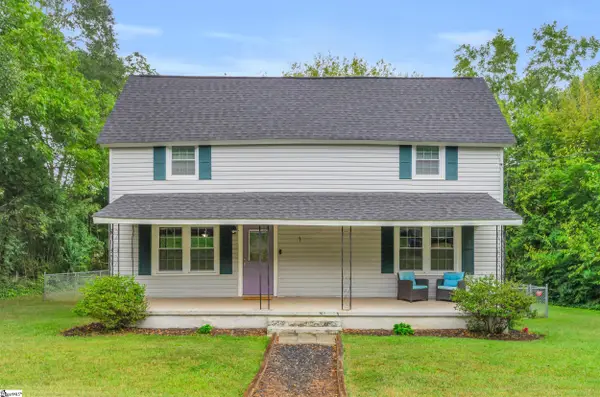 $274,000Active3 beds 2 baths
$274,000Active3 beds 2 baths1 Dora Street, Pelzer, SC 29669
MLS# 1569845Listed by: EXP REALTY LLC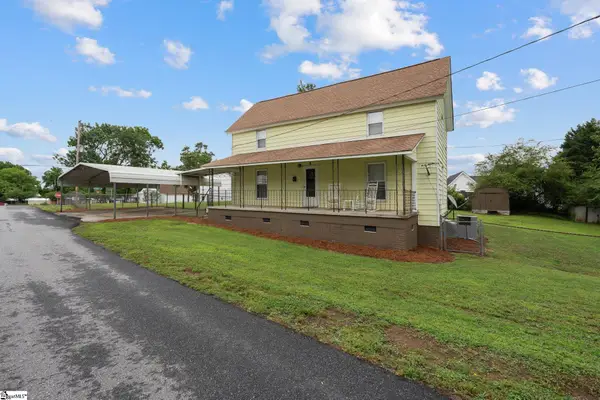 $250,000Active3 beds 1 baths
$250,000Active3 beds 1 baths1 Baldwin Street, Pelzer, SC 29669-1703
MLS# 1558988Listed by: WEICHERT REALTY-SHAUN & SHARI
