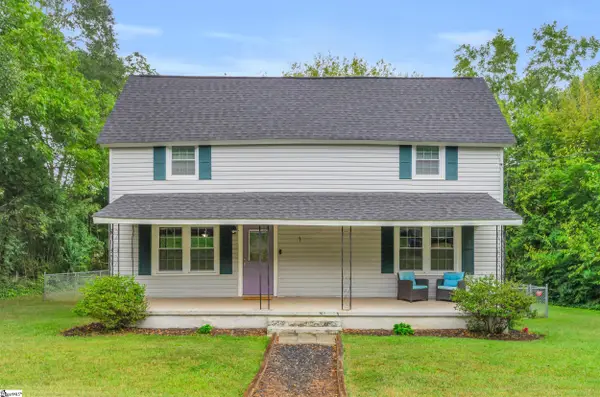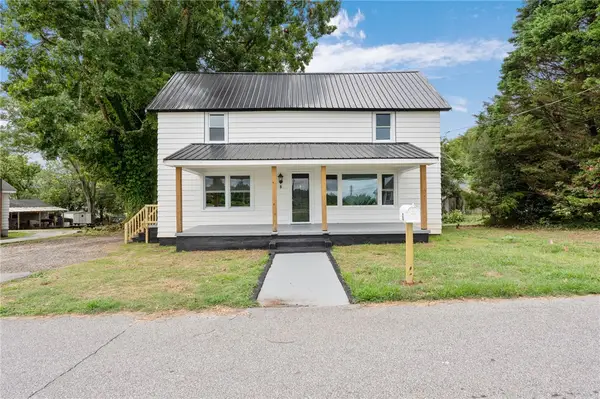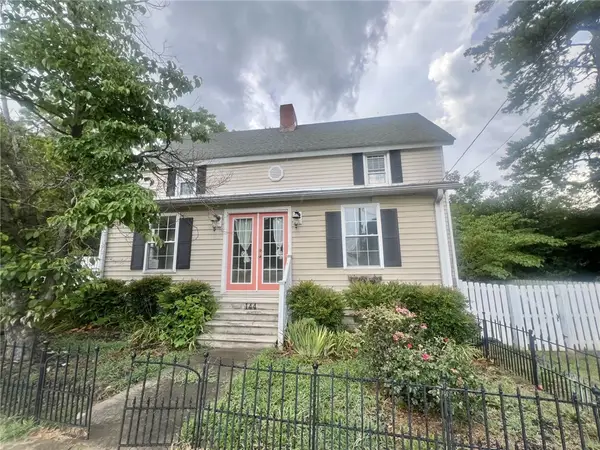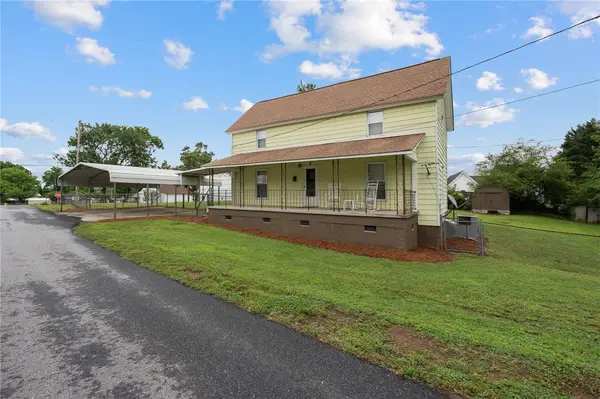321 Alverson Road, Pelzer, SC 29669
Local realty services provided by:Better Homes and Gardens Real Estate Medley
321 Alverson Road,Pelzer, SC 29669
$425,000
- 3 Beds
- 3 Baths
- 2,280 sq. ft.
- Single family
- Active
Listed by:alice mack
Office:epique realty inc
MLS#:20291582
Source:SC_AAR
Price summary
- Price:$425,000
- Price per sq. ft.:$186.4
About this home
**Back on the market to no fault of the seller** Welcome to the country! Located in Pelzer, this lovely one-owner home is a peaceful oasis waiting for you! It is situated on two acres covered in lush green grass and a mix of amazing shade trees. Step onto the inviting rocking-chair front porch and enjoy morning coffee and quiet evenings. Around back, the covered patio is perfect for outdoor dining or relaxing in the shade. Inside features a well-appointed kitchen with custom cabinets, a formal dining room, and a spacious living room with a beautiful stone fireplace equipped with gas logs. Conveniently located on the main level, the primary bedroom with ensuite is handicap accessible including a new step-in shower. Two additional bedrooms are located on the upper level and share a full bath. In the basement area, you’ll find a flex room as well as a workshop area with a roll-up garage door. The basement is equipped with electricity and a wood stove. In addition to the many features of this home, outside is an oversized 3-bay pole barn with endless possibilities. It can be used for extra storage, a work space or recreation. If you’ve dreamed of a life of quiet serenity, this home is for you!
Contact an agent
Home facts
- Year built:1983
- Listing ID #:20291582
- Added:40 day(s) ago
- Updated:October 02, 2025 at 05:54 PM
Rooms and interior
- Bedrooms:3
- Total bathrooms:3
- Full bathrooms:2
- Half bathrooms:1
- Living area:2,280 sq. ft.
Heating and cooling
- Cooling:Attic Fan, Central Air, Electric, Forced Air
- Heating:Central, Electric, Forced Air, Heat Pump
Structure and exterior
- Roof:Metal
- Year built:1983
- Building area:2,280 sq. ft.
- Lot area:2.1 Acres
Schools
- High school:Woodmont
- Middle school:Ralph Chandler Middle
- Elementary school:Fork Shoals Elementary
Utilities
- Water:Private, Well
- Sewer:Septic Tank
Finances and disclosures
- Price:$425,000
- Price per sq. ft.:$186.4
New listings near 321 Alverson Road
- New
 $224,900Active3 beds 2 baths
$224,900Active3 beds 2 baths25 Green Street, Pelzer, SC 29669
MLS# 1570834Listed by: BRAND NAME REAL ESTATE UPSTATE  $275,000Active3 beds 2 baths
$275,000Active3 beds 2 baths1 Dora Street, Pelzer, SC 29669
MLS# 1569845Listed by: EXP REALTY LLC $227,000Active3 beds 1 baths1,944 sq. ft.
$227,000Active3 beds 1 baths1,944 sq. ft.9 Lyman Street, Pelzer, SC 29669
MLS# 20291301Listed by: BHHS C DAN JOYNER - OFFICE A $165,000Pending4 beds 2 baths
$165,000Pending4 beds 2 baths144 Lebby Street, Pelzer, SC 29669
MLS# 20290219Listed by: GIBBS REALTY & AUCTION COMPANY $264,000Active3 beds 1 baths
$264,000Active3 beds 1 baths1 Baldwin Street, Pelzer, SC 29669
MLS# 20288263Listed by: WEICHERT REALTORS - SHAUN & SHARI GROUP
