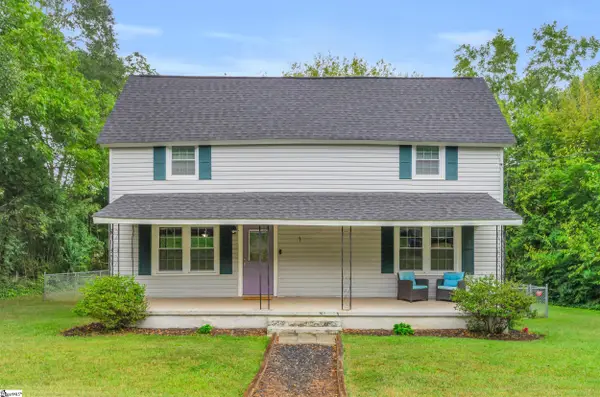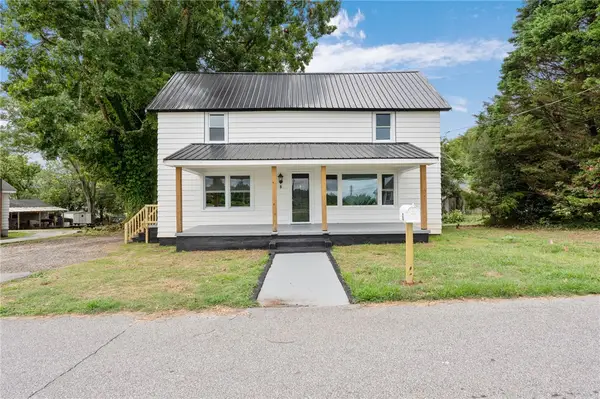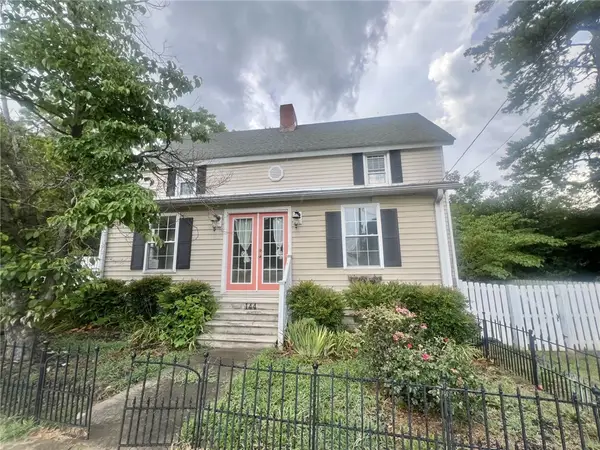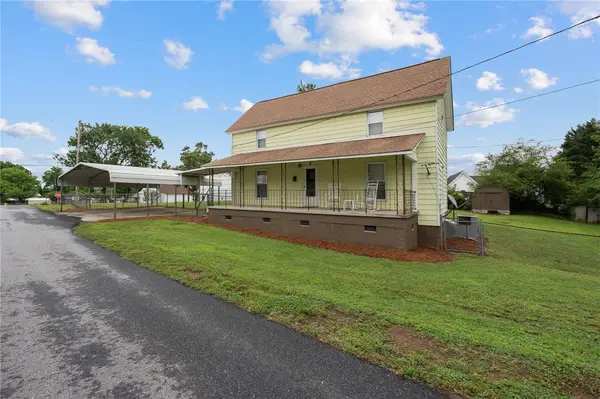404 Pleven Way, Pelzer, SC 29669-8729
Local realty services provided by:Better Homes and Gardens Real Estate Palmetto
404 Pleven Way,Pelzer, SC 29669-8729
$789,000
- 4 Beds
- 4 Baths
- - sq. ft.
- Single family
- Pending
Listed by:tanner madson
Office:redfin corporation
MLS#:1564331
Source:SC_GGAR
Price summary
- Price:$789,000
- Monthly HOA dues:$56.25
About this home
Welcome to 404 Pleven Way—an exceptional custom home nestled on nearly 2 rolling acres in the highly sought-after Saddlehorn community. Built in 2022 and meticulously maintained, this 4-bedroom, 3.5-bath home offers over 3,100 square feet of thoughtfully designed living space. The flexible layout includes a main-level guest suite as well as an expansive primary upstairs, offering dual owner’s suites ideal for multi-generational living or guest accommodations. The main level features a gourmet kitchen with high-end finishes, open-concept living and dining areas, and seamless indoor-outdoor flow—perfect for entertaining. Upstairs, you’ll find additional bedrooms, generous storage, and a large bonus room. Outdoors, enjoy gently rolling hills, a private greenhouse, and a whole-property irrigation system to keep the grounds lush year-round. The property is creek front and set on a premium lot that directly adjoins the neighborhood’s riding pasture—a highly coveted feature rarely available. Another standout highlight: the stocked fishing pond is located directly across the street, offering both convenience and scenic views. Saddlehorn amenities include scenic walking trails, horse pastures, the stocked fishing pond, and expansive green space, all contributing to a peaceful, rural atmosphere just minutes from top-rated schools, shopping, and dining. A rare blend of comfort, craftsmanship, and countryside living—this home is truly one of a kind.
Contact an agent
Home facts
- Listing ID #:1564331
- Added:62 day(s) ago
- Updated:September 20, 2025 at 07:30 AM
Rooms and interior
- Bedrooms:4
- Total bathrooms:4
- Full bathrooms:3
- Half bathrooms:1
Heating and cooling
- Heating:Natural Gas
Structure and exterior
- Roof:Architectural
- Lot area:1.82 Acres
Schools
- High school:Woodmont
- Middle school:Woodmont
- Elementary school:Ellen Woodside
Utilities
- Water:Public
- Sewer:Septic Tank
Finances and disclosures
- Price:$789,000
- Tax amount:$2,769
New listings near 404 Pleven Way
- New
 $224,900Active3 beds 2 baths1,099 sq. ft.
$224,900Active3 beds 2 baths1,099 sq. ft.25 Green Street, Pelzer, SC 29669
MLS# 20292811Listed by: BRAND NAME REAL ESTATE UPSTATE - New
 $275,000Active3 beds 2 baths
$275,000Active3 beds 2 baths1 Dora Street, Pelzer, SC 29669
MLS# 1569845Listed by: EXP REALTY LLC  $227,000Active3 beds 1 baths1,944 sq. ft.
$227,000Active3 beds 1 baths1,944 sq. ft.9 Lyman Street, Pelzer, SC 29669
MLS# 20291301Listed by: BHHS C DAN JOYNER - OFFICE A $165,000Active4 beds 2 baths
$165,000Active4 beds 2 baths144 Lebby Street, Pelzer, SC 29669
MLS# 20290219Listed by: GIBBS REALTY & AUCTION COMPANY $264,000Active3 beds 1 baths
$264,000Active3 beds 1 baths1 Baldwin Street, Pelzer, SC 29669
MLS# 20288263Listed by: WEICHERT REALTORS - SHAUN & SHARI GROUP
