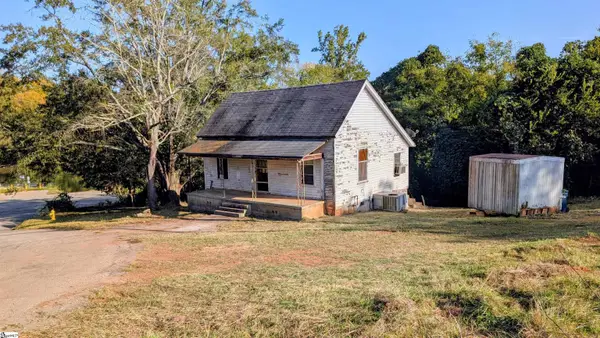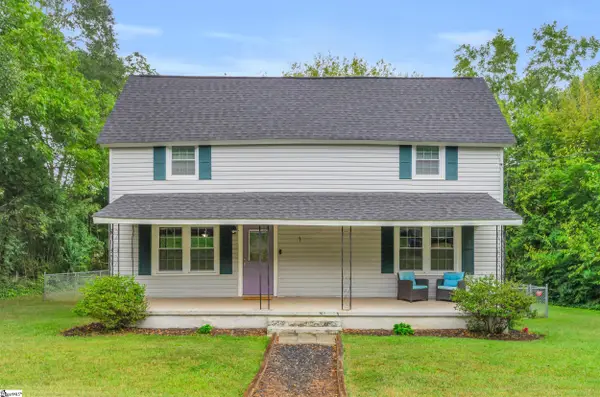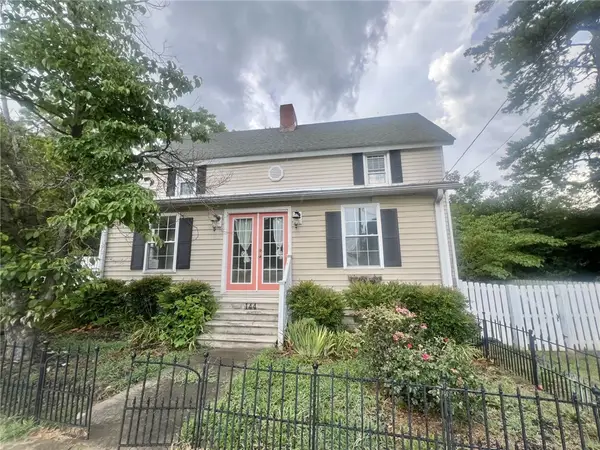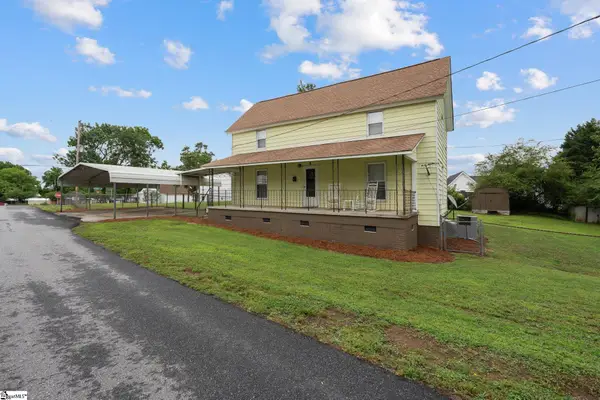5 Trollingwood Way, Pelzer, SC 29669
Local realty services provided by:Better Homes and Gardens Real Estate Palmetto
5 Trollingwood Way,Pelzer, SC 29669
$515,000
- 4 Beds
- 3 Baths
- - sq. ft.
- Single family
- Active
Listed by:tabatha zimeri
Office:real gvl/real broker, llc.
MLS#:1569622
Source:SC_GGAR
Price summary
- Price:$515,000
- Monthly HOA dues:$31.67
About this home
OPEN HOUSE 10/26 2:00PM-4:00PM! Welcome to 5 Trollingwood Way in Pelzer, located in the highly sought-after Estates at Trollingwood. This 4 bedroom, 3 full bathroom home offers 2,501 sq. ft. of living space, a 3-car attached insulated garage, and sits on a 1.05 acre lot that backs up to peaceful woods for added privacy. The expansive driveway offers both length and width, providing ample space for multiple vehicles and making it perfect for family gatherings or entertaining guests. From the moment you step inside, you’ll feel at home in the open floor plan that connects the living room, kitchen, and dining room. The living room features a welcoming gas log fireplace, and the dining room with its elegant coffered ceilings flows seamlessly from the main living area. The kitchen is the heart of this home, designed for both style and function. It features a spacious island, plenty of cabinet storage, a gas stove, a double oven, and granite countertops. Perfect for everything from everyday meals to holiday gatherings. The split-bedroom floor plan adds an extra layer of privacy, with the primary suite thoughtfully separated from the additional bedrooms. The primary suite is a true retreat, showcasing tray ceilings and a spacious layout. The bathroom feels like a private spa, with double vanities, a walk-in shower, separate tub, private water closet, and a large walk-in closet with direct access from the bathroom. The bathroom’s expansive layout and thoughtful design create a luxurious retreat you’ll love coming home to every day. The additional bedrooms are generously sized and each offers a well-proportioned closet, providing plenty of space for family, guests, or an office. Step outside and enjoy one of the most inviting features of the home. The relaxing screened-in porch with its own wood-burning fireplace. This outdoor living space is ideal year-round, whether you’re enjoying quiet mornings with coffee or hosting evenings with friends. Overlooking the backyard and natural woods, the back porch offers a peaceful view where deer are often seen wandering the property, adding to the charm of the 1.05-acre lot. Additional highlights include real wood floors throughout the main living areas, a tankless water heater for efficiency, insulated garages that provide year-round comfort and flexibility (perfect if you’d like to convert one bay into a home gym or workshop), and both front and back yard irrigation to keep the landscaping looking pristine. Life at 5 Trollingwood Way is about more than just a house, it’s about lifestyle. Imagine cooking in your chef-inspired kitchen, gathering in the welcoming dining room, unwinding by the fireplace, or enjoying nature from your screened porch. This home combines elegance, comfort, and functionality in one beautiful setting. Schedule your private showing today and experience it for yourself!
Contact an agent
Home facts
- Year built:2021
- Listing ID #:1569622
- Added:39 day(s) ago
- Updated:October 27, 2025 at 12:12 PM
Rooms and interior
- Bedrooms:4
- Total bathrooms:3
- Full bathrooms:3
Heating and cooling
- Cooling:Electric
- Heating:Electric
Structure and exterior
- Roof:Wood
- Year built:2021
- Lot area:1.05 Acres
Schools
- High school:Woodmont
- Middle school:Woodmont
- Elementary school:Ellen Woodside
Utilities
- Water:Public
- Sewer:Public Sewer
Finances and disclosures
- Price:$515,000
- Tax amount:$2,565
New listings near 5 Trollingwood Way
 $79,000Pending2 beds 1 baths
$79,000Pending2 beds 1 baths12 Capers Street, Pelzer, SC 29669
MLS# 1571827Listed by: BHHS C DAN JOYNER - AUGUSTA RD $224,900Active3 beds 2 baths
$224,900Active3 beds 2 baths25 Green Street, Pelzer, SC 29669
MLS# 1570834Listed by: BRAND NAME REAL ESTATE UPSTATE $274,000Active3 beds 2 baths
$274,000Active3 beds 2 baths1 Dora Street, Pelzer, SC 29669
MLS# 1569845Listed by: EXP REALTY LLC $227,000Pending3 beds 1 baths
$227,000Pending3 beds 1 baths9 Lyman Street, Pelzer, SC 29669
MLS# 1565796Listed by: BHHS C DAN JOYNER - MIDTOWN $165,000Pending4 beds 2 baths
$165,000Pending4 beds 2 baths144 Lebby Street, Pelzer, SC 29669
MLS# 20290219Listed by: GIBBS REALTY & AUCTION COMPANY $259,000Active3 beds 1 baths
$259,000Active3 beds 1 baths1 Baldwin Street, Pelzer, SC 29669-1703
MLS# 1558988Listed by: WEICHERT REALTY-SHAUN & SHARI
