608 Saddlebred Drive, Pelzer, SC 29669
Local realty services provided by:Better Homes and Gardens Real Estate Medley
608 Saddlebred Drive,Pelzer, SC 29669
$585,000
- 4 Beds
- 3 Baths
- - sq. ft.
- Single family
- Sold
Listed by: judy johnson
Office: keller williams greenville central
MLS#:1569355
Source:SC_GGAR
Sorry, we are unable to map this address
Price summary
- Price:$585,000
- Monthly HOA dues:$37.5
About this home
PRICE ADJUSTMENT, REDUCED BELOW MARKET VALUE!!! Welcome to 608 Saddlebred Drive in the desirable Saddlehorn community in Greenville County. It is a horse lovers dream with horses grazing just feet away. This stunning 4 bedroom, 3 bath home, lovingly maintained by its original owner, offers nearly 2,900 square feet of beautifully finished living space, plus an additional 388 square feet of unfinished space that can be used for storage or easily finished to suit your needs. The thoughtful floor plan features a spacious primary suite on the main level, complete with an en-suite bath and walk-in closet, and 2 other bedrooms downstairs, while the open living and dining areas flow seamlessly into the kitchen, creating a warm and inviting environment for both everyday living and entertaining. Upstairs you’ll find an additional bedroom and full bathroom, providing comfortable accommodations for family and guests alike. The outdoor living spaces are just as impressive as the interior. Situated on a generous .60-acre fenced lot, the property includes a sparkling HEATED, saltwater in-ground pool with a non-slip deck, perfect for summer gatherings and relaxation. Overlooking the pool is a charming screened porch, where you can enjoy morning coffee or evening sunsets in comfort connected to an oversized deck for outdoor grilling. A dedicated outbuilding offers convenient storage for pool supplies, while the yard provides plenty of room for pets, gardening, or play. Car enthusiasts and hobbyists will appreciate the abundance of garage space, as this property features both a two-car attached garage and a separate two-car detached garage, providing space for vehicles, a workshop, or additional storage. With its combination of thoughtful design, outdoor amenities, and meticulous care, this home truly offers the best of Saddlehorn living. Conveniently located near Greenville and Simpsonville, and zoned for Ellen Woodside Elementary, Woodmont Middle, and Woodmont High, 608 Saddlebred Drive delivers not only comfort and space but also a lifestyle of convenience and enjoyment. Don’t miss the opportunity to make this remarkable property your next home!
Contact an agent
Home facts
- Listing ID #:1569355
- Added:162 day(s) ago
- Updated:February 23, 2026 at 09:47 PM
Rooms and interior
- Bedrooms:4
- Total bathrooms:3
- Full bathrooms:3
Heating and cooling
- Cooling:Electric
- Heating:Natural Gas
Structure and exterior
- Roof:Architectural
Schools
- High school:Woodmont
- Middle school:Woodmont
- Elementary school:Ellen Woodside
Utilities
- Water:Public
- Sewer:Septic Tank
Finances and disclosures
- Price:$585,000
- Tax amount:$1,842
New listings near 608 Saddlebred Drive
- New
 $199,000Active2 beds 2 baths1,195 sq. ft.
$199,000Active2 beds 2 baths1,195 sq. ft.5 Hale Street, Pelzer, SC 29669
MLS# 20297681Listed by: EXP REALTY, LLC - New
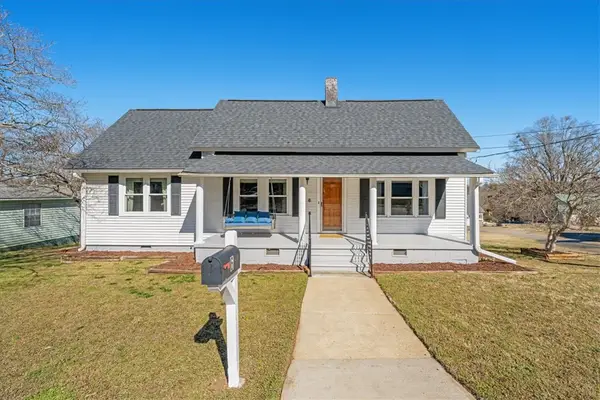 $238,000Active3 beds 2 baths1,302 sq. ft.
$238,000Active3 beds 2 baths1,302 sq. ft.6 Fuller Street, Pelzer, SC 29669
MLS# 20297377Listed by: JW MARTIN REAL ESTATE OFFICE A 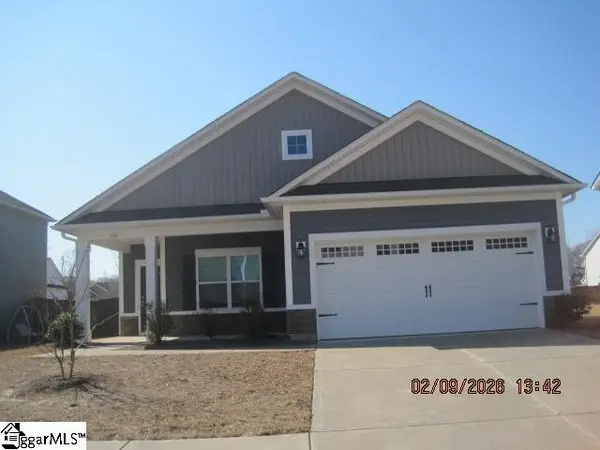 $288,000Pending3 beds 2 baths
$288,000Pending3 beds 2 baths130 Frost Flower Way, Fountain Inn, SC 29644
MLS# 1581881Listed by: PROVIDENCE REALTY & MARKETING $75,000Pending2 beds 1 baths
$75,000Pending2 beds 1 baths15 Parker Street, Pelzer, SC 29669
MLS# 1580206Listed by: NEST REALTY $170,000Active2 beds 1 baths
$170,000Active2 beds 1 baths116 Murray Street, Pelzer, SC 29669
MLS# 20296714Listed by: KELLER WILLIAMS DRIVE $100,000Active2 beds 1 baths
$100,000Active2 beds 1 baths14 Mccaughrin Street, Pelzer, SC 29669
MLS# 1579832Listed by: REALTY ONE GROUP FREEDOM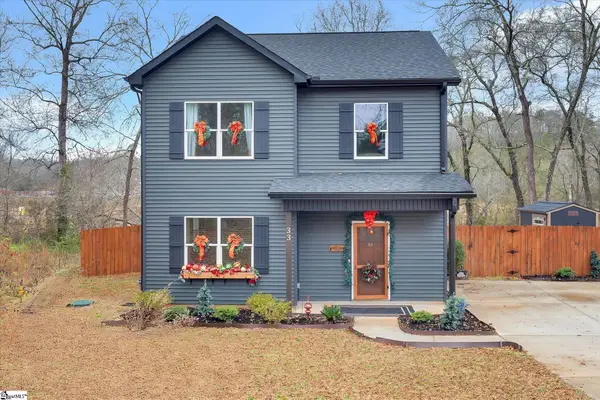 $298,000Active3 beds 3 baths
$298,000Active3 beds 3 baths33 Parker Street, Pelzer, SC 29669
MLS# 1576864Listed by: EXP REALTY LLC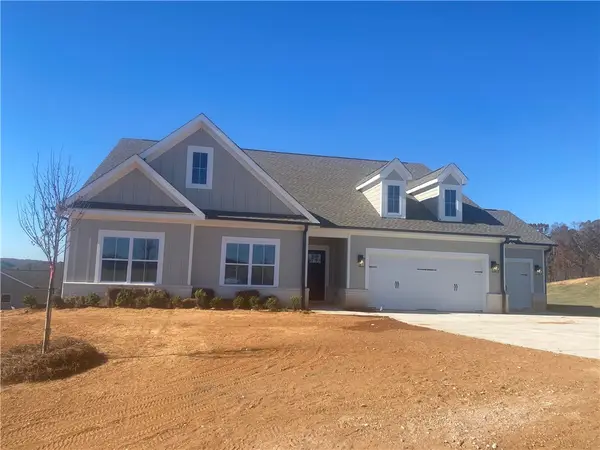 $532,700Active4 beds 3 baths
$532,700Active4 beds 3 baths85 Boggs Road, Pelzer, SC 29669
MLS# 20295320Listed by: RELIANT REALTY, INC.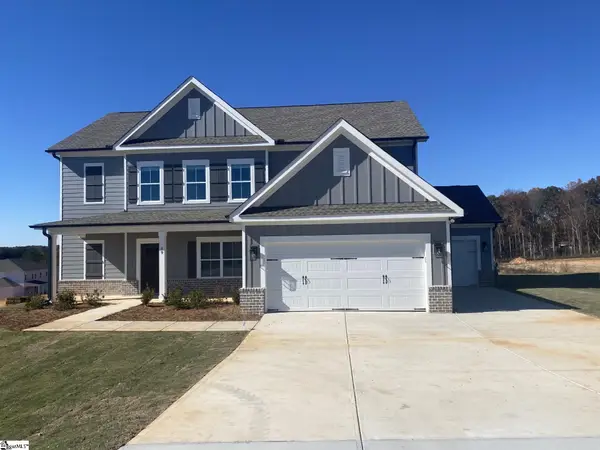 $545,485Active4 beds 3 baths
$545,485Active4 beds 3 baths89 Boggs Road, Pelzer, SC 29669
MLS# 1575074Listed by: RELIANT REALTY, INC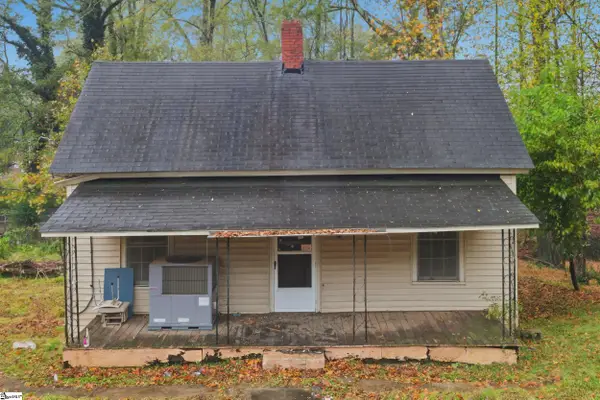 $65,000Active2 beds 1 baths
$65,000Active2 beds 1 baths14 Blake Street, Pelzer, SC 29669
MLS# 1573401Listed by: VISTA REAL ESTATE, LLC

