742 Garrison Road, Pelzer, SC 29669
Local realty services provided by:Better Homes and Gardens Real Estate Medley
Listed by: blair miller
Office: wilson associates
MLS#:1560546
Source:SC_GGAR
Price summary
- Price:$1,455,000
- Monthly HOA dues:$100
About this home
Once in a lifetime opportunity to own your very own piece of paradise. Nestled on over 5 acres in Pelzer, South Carolina, this home Is situated on a gorgeous property overlooking all 70+ acres of the Coker Creek subdivision. This new neighborhood consists of beautiful, impeccably crafted by Blue Sky Builders and designed (by Naomi Pratt Design) estate homes – all on minimum 5-acre parcels. 742 Garrison Road features a lovely exterior complete with real stone and James Hardie/Nichida siding, is one and a half stories and a dream of a floorplan complete with high ceilings, gorgeous ceiling detail with beams and vaulted ceilings. With an open concept, this home also offers beautiful windows which provides ample natural light. Spending time in your kitchen will be an absolute delight when you see this arched, oversized kitchen window that overlooks the pasture and rear yard. This kitchen features stainless steel Viking appliances and Kith Kitchens cabinets. There is a wonderful center island with quartz countertops with waterfall edges. Looking for ample pantry storage? This home boasts a walk-in room for a pantry with melamine shelving! Throughout the home you can enjoy the beautiful wooden, Shaw Flooring and the Hudson Valley Lighting. Great room features a lovely fireplace and is flanked by built-in cabinetry and flows well into a large dining area or the back covered porch. You will love spending many days and nights on the covered porch complete with outdoor fireplace – offering plenty of privacy as well! Primary bedroom suite on the main level with spacious bathroom that features double sink vanity, separate garden tub and gorgeous tiled shower with frameless shower door. All bathrooms that are tiled are constructed using Schluter Systems tile waterproofing. All closet shelving throughout the home is premium custom cut closet systems in solid white melamine. Primary bedroom closet is a large, walk-in closet which allows direct access to the walk-in laundry room. Also on the main level, you will find a wonderful office or crafting or exercise room with beautiful double glass doors as well as three additional spacious bedrooms each with their own full bathroom. Looking for ample space to entertain? This home features a large flex room that is over the three-car garage. This three-car garage is complete with a custom finished coated flooring as well! Just under 4000 SF, this home if move-in ready and was crafted with the utmost attention to detail, including custom landscaping design plans! Just minutes from Happy Cow Creamery and City Scape Winery and a short drive to downtown Greenville, you are sure to love this ever-convenient retreat! Convenient to the planned Kawonu Golf Club in Simpsonville! Enjoy close proximity to all that Downtown Simpsonville (Approx 9.1 miles) and Downtown Fountain Inn (Approx 13 miles) have to offer! Call to schedule your private showing today!
Contact an agent
Home facts
- Year built:2025
- Listing ID #:1560546
- Added:241 day(s) ago
- Updated:February 10, 2026 at 08:36 AM
Rooms and interior
- Bedrooms:4
- Total bathrooms:4
- Full bathrooms:4
Heating and cooling
- Cooling:Electric
- Heating:Electric, Forced Air
Structure and exterior
- Roof:Architectural
- Year built:2025
- Lot area:5.11 Acres
Schools
- High school:Woodmont
- Middle school:Woodmont
- Elementary school:Ellen Woodside
Utilities
- Water:Well
- Sewer:Septic Tank
Finances and disclosures
- Price:$1,455,000
New listings near 742 Garrison Road
 $75,000Pending2 beds 1 baths
$75,000Pending2 beds 1 baths15 Parker Street, Pelzer, SC 29669
MLS# 1580206Listed by: NEST REALTY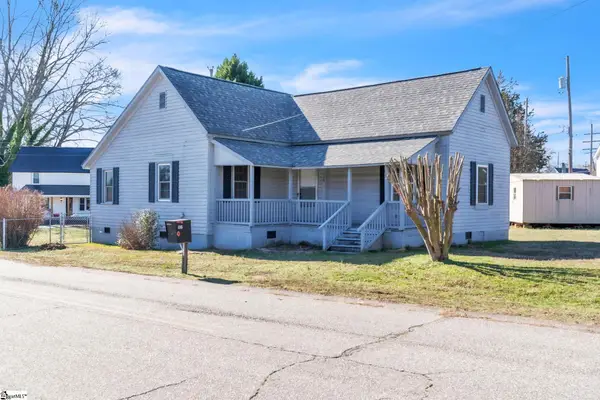 $170,000Active2 beds 1 baths
$170,000Active2 beds 1 baths116 Murray Street, Pelzer, SC 29669
MLS# 1579894Listed by: KELLER WILLIAMS DRIVE $120,000Active2 beds 1 baths
$120,000Active2 beds 1 baths14 Mccaughrin Street, Pelzer, SC 29669
MLS# 1579832Listed by: REALTY ONE GROUP FREEDOM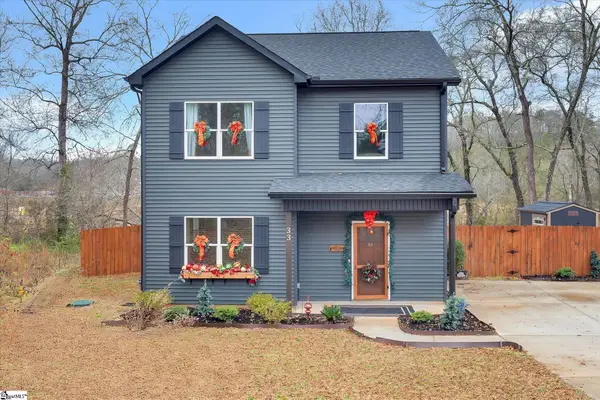 $298,000Active3 beds 3 baths
$298,000Active3 beds 3 baths33 Parker Street, Pelzer, SC 29669
MLS# 1576864Listed by: EXP REALTY LLC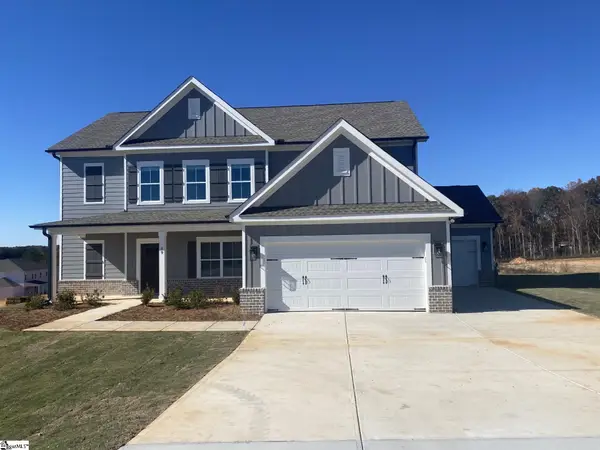 $545,485Active4 beds 3 baths
$545,485Active4 beds 3 baths89 Boggs Road, Pelzer, SC 29669
MLS# 1575074Listed by: RELIANT REALTY, INC $532,700Active4 beds 3 baths
$532,700Active4 beds 3 baths85 Boggs Road, Pelzer, SC 29669
MLS# 1575071Listed by: RELIANT REALTY, INC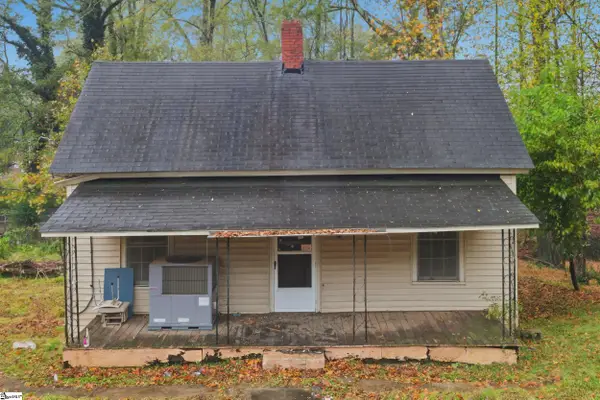 $65,000Active2 beds 1 baths
$65,000Active2 beds 1 baths14 Blake Street, Pelzer, SC 29669
MLS# 1573401Listed by: VISTA REAL ESTATE, LLC $215,900Active3 beds 2 baths1,099 sq. ft.
$215,900Active3 beds 2 baths1,099 sq. ft.25 Green Street, Pelzer, SC 29669
MLS# 20292811Listed by: BRAND NAME REAL ESTATE UPSTATE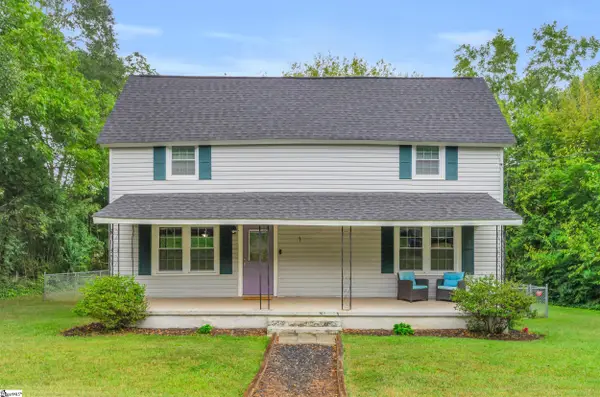 $274,000Pending3 beds 2 baths
$274,000Pending3 beds 2 baths1 Dora Street, Pelzer, SC 29669
MLS# 1569845Listed by: EXP REALTY LLC

