89 Boggs Road, Pelzer, SC 29669
Local realty services provided by:Better Homes and Gardens Real Estate Young & Company
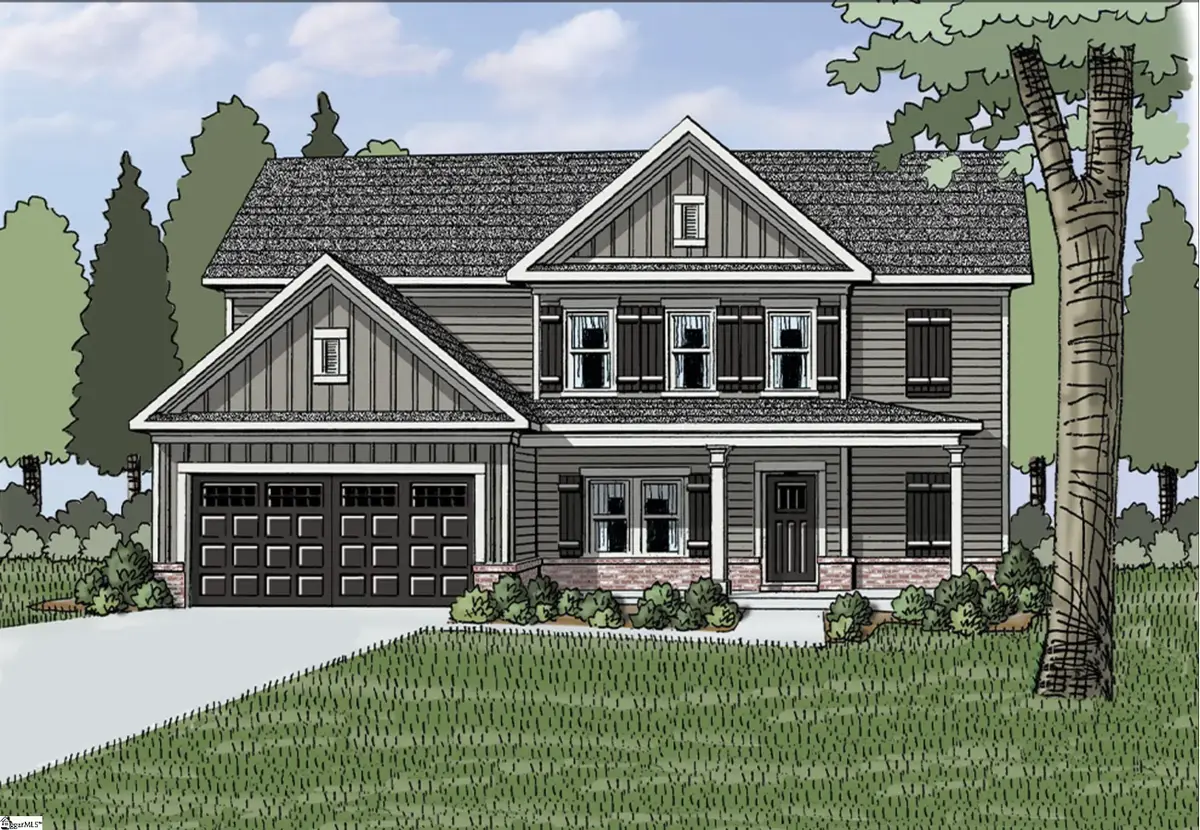
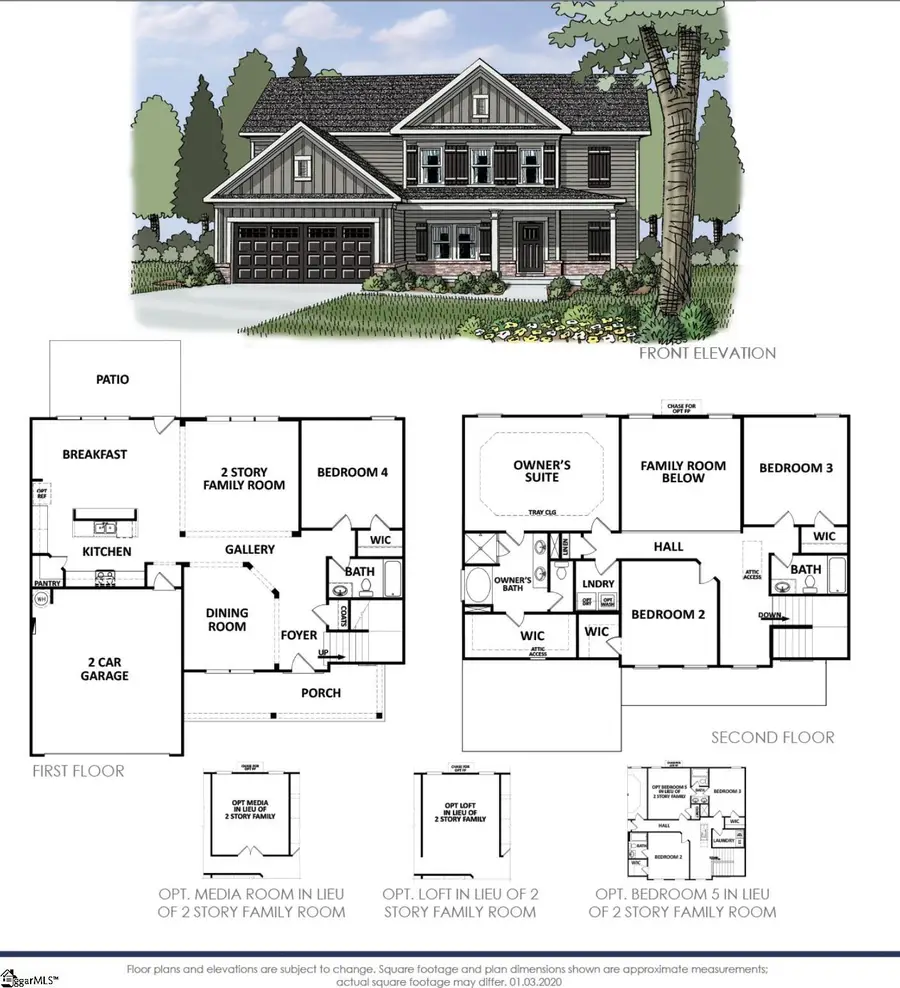
89 Boggs Road,Pelzer, SC 29669
$539,485
- 4 Beds
- 3 Baths
- - sq. ft.
- Single family
- Active
Listed by:dona j sero
Office:reliant realty, inc
MLS#:1564086
Source:SC_GGAR
Price summary
- Price:$539,485
- Monthly HOA dues:$17.5
About this home
If the kitchen is the heart of YOUR home, the Hayden plan is for you! This huge 22'x20' kitchen/breakfast area includes lots of cabinets and counterspace - plus a big corner pantry - for serious cooks and lovers of kitchen gadgets. The 8' center island has space for bar stools for visiting with the chef. There's plenty of room for a big farm table, and a wall of rear windows makes the whole space light and bright. This area opens to the great room and dining room beyond. There's even a bedroom and full bath on this MAIN level. Upstairs is the spacious owners' suite with luxury bath and huge walk-in closet, plus two additional bedrooms and a bath. The upstairs media room is a great space for just about anything you can think of. There's a rocking chair front porch plus a 10'x17'covered rear deck for great indoor-outdoor living. Under construction, with completion planned for end of year. Don't miss out on this opportunity in Cherokee Knoll with Elbow room between neighbors and half-acre+ homesites. Refer to Lot #21
Contact an agent
Home facts
- Listing Id #:1564086
- Added:22 day(s) ago
- Updated:July 22, 2025 at 10:39 PM
Rooms and interior
- Bedrooms:4
- Total bathrooms:3
- Full bathrooms:3
Heating and cooling
- Cooling:Electric
- Heating:Forced Air, Multi-Units, Natural Gas
Structure and exterior
- Roof:Architectural
- Lot area:0.58 Acres
Schools
- High school:Wren
- Middle school:Wren
- Elementary school:Spearman
Utilities
- Water:Public
- Sewer:Septic Tank
Finances and disclosures
- Price:$539,485
New listings near 89 Boggs Road
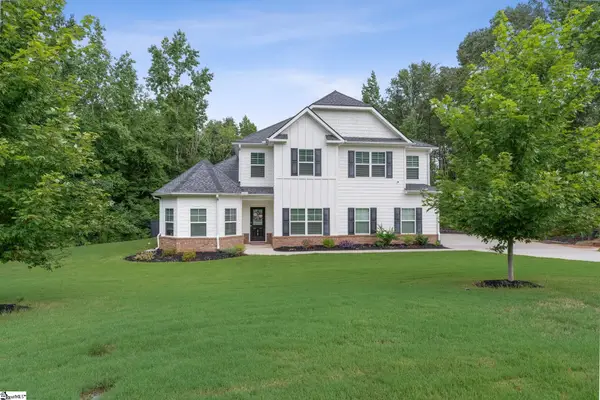 $675,000Pending6 beds 5 baths
$675,000Pending6 beds 5 baths22 Trollingwood Way, Pelzer, SC 29669
MLS# 1566220Listed by: XSELL UPSTATE- New
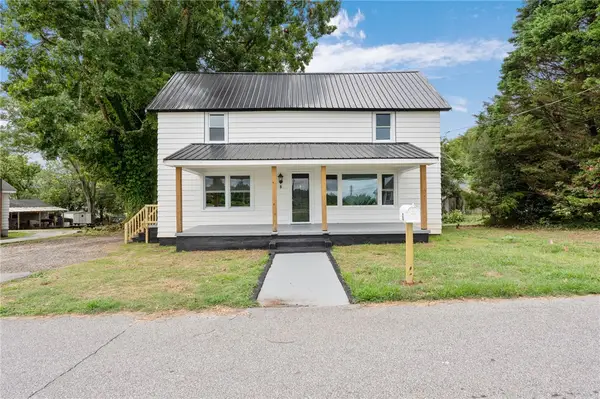 $227,000Active3 beds 1 baths1,944 sq. ft.
$227,000Active3 beds 1 baths1,944 sq. ft.9 Lyman Street, Pelzer, SC 29669
MLS# 20291301Listed by: BHHS C DAN JOYNER - OFFICE A - New
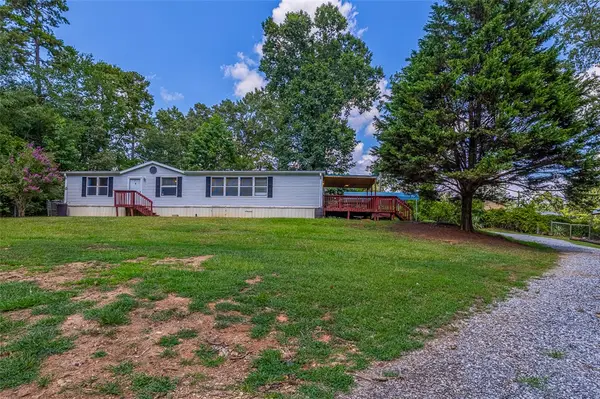 $249,000Active3 beds 2 baths1,675 sq. ft.
$249,000Active3 beds 2 baths1,675 sq. ft.119 Pine Circle, Pelzer, SC 29669
MLS# 20291089Listed by: KELLER WILLIAMS GREENVILLE CEN 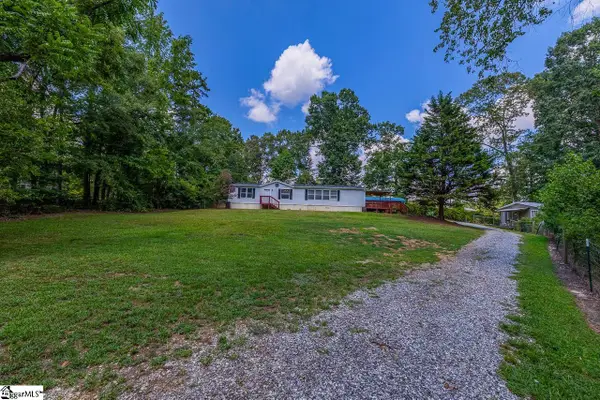 $249,000Active3 beds 2 baths
$249,000Active3 beds 2 baths119 Pine Circle, Pelzer, SC 29669-8831
MLS# 1565299Listed by: KELLER WILLIAMS GREENVILLE CENTRAL $625,000Active3 beds 3 baths
$625,000Active3 beds 3 baths142 Snow Road, Pelzer, SC 29669
MLS# 1565251Listed by: CROSS CREEK REALTY, LLC $359,000Pending3 beds 2 baths
$359,000Pending3 beds 2 baths273 Palmetto Road, Pelzer, SC 29669-0000
MLS# 1562003Listed by: RE/MAX REACH $439,000Active4 beds 3 baths
$439,000Active4 beds 3 baths11 Burkett Street, Pelzer, SC 29669
MLS# 1564829Listed by: HIVE REALTY, LLC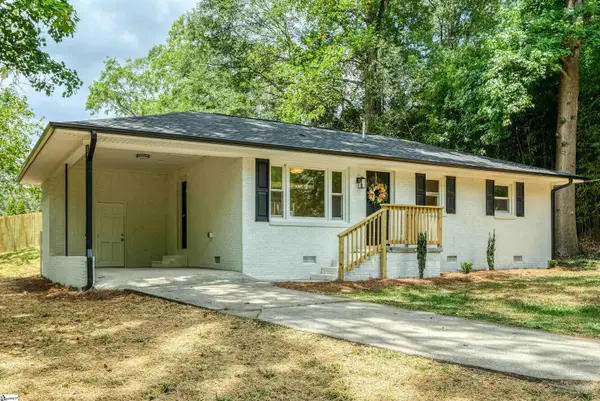 $220,000Pending2 beds 2 baths
$220,000Pending2 beds 2 baths10 Spring Street, Pelzer, SC 29669
MLS# 1564777Listed by: NORTH GROUP REAL ESTATE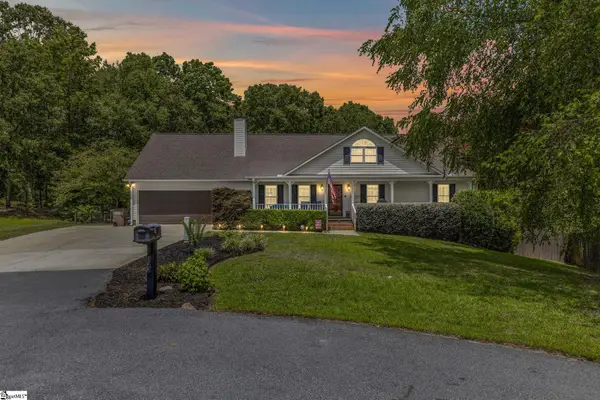 $500,000Active6 beds 4 baths
$500,000Active6 beds 4 baths123 Crompton Drive, Pelzer, SC 29669
MLS# 1564559Listed by: KELLER WILLIAMS DRIVE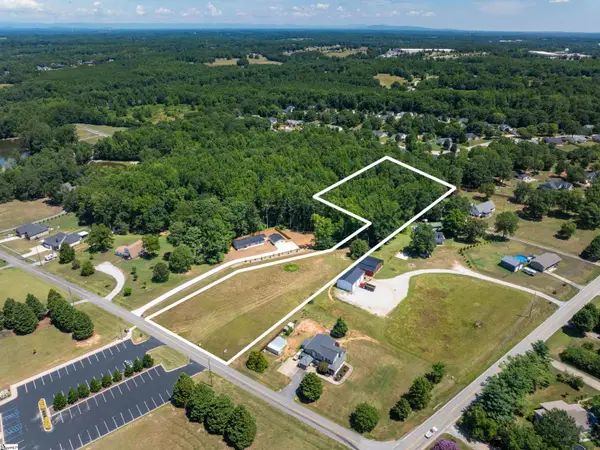 $225,000Active4.08 Acres
$225,000Active4.08 Acres00 Spearman Road, Pelzer, SC 29669
MLS# 1564371Listed by: REEDY PROPERTY GROUP, INC
