121 Gretta Trail, Pendleton, SC 29670
Local realty services provided by:Better Homes and Gardens Real Estate Medley
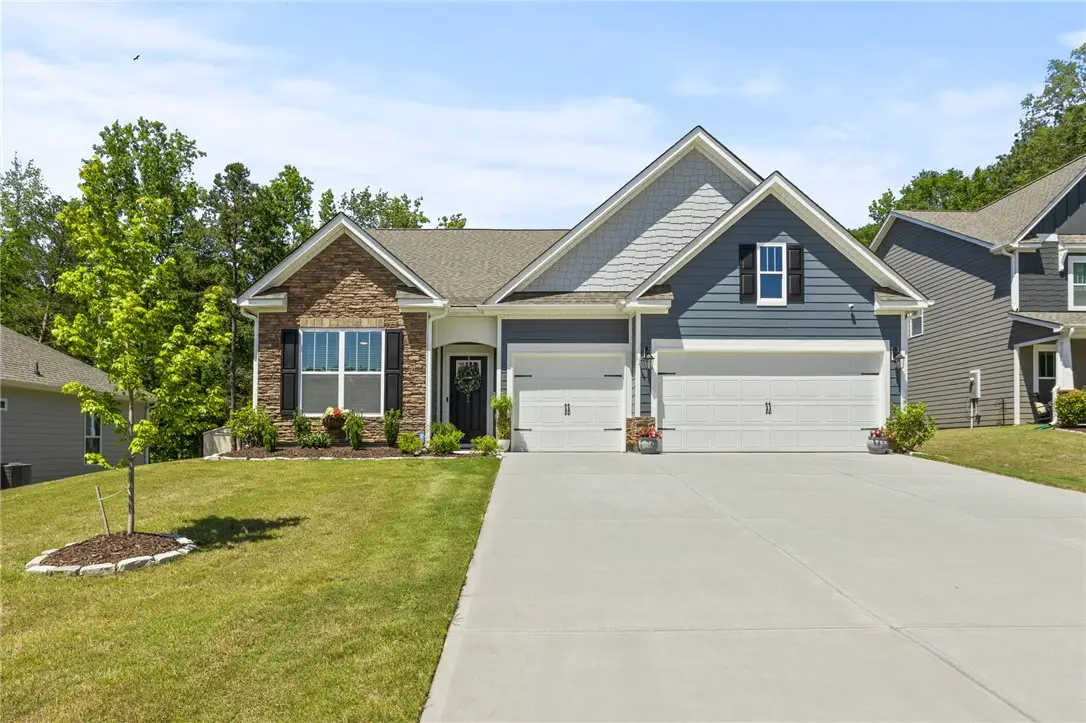
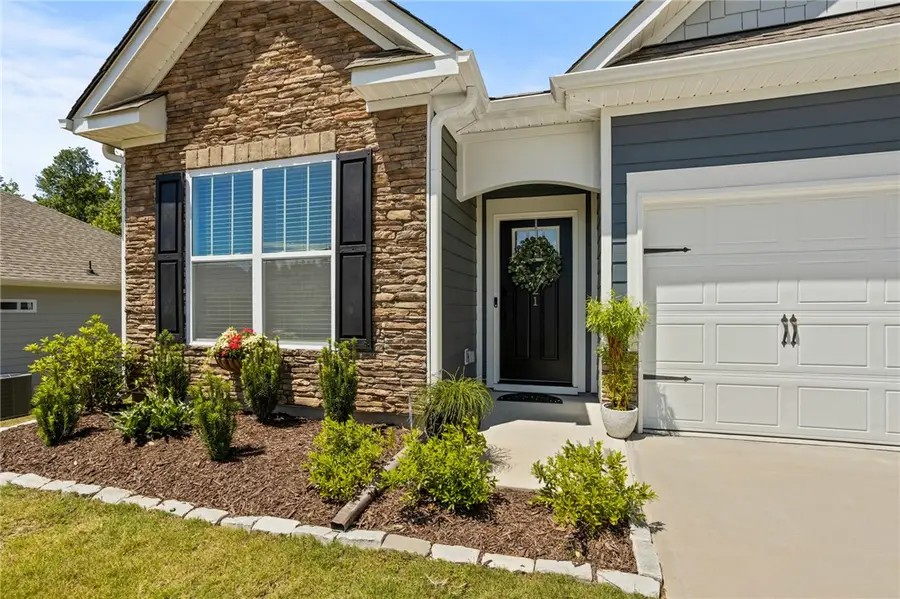

121 Gretta Trail,Pendleton, SC 29670
$440,000
- 4 Beds
- 3 Baths
- 2,290 sq. ft.
- Single family
- Pending
Listed by:shane dotson
Office:keller williams drive
MLS#:20288193
Source:SC_AAR
Price summary
- Price:$440,000
- Price per sq. ft.:$192.14
- Monthly HOA dues:$54.17
About this home
Immaculate 4BR/3BA Ranch in Boutique Pendleton Community – .54 Acre Lot! Welcome to 121 Gretta Trail, Pendleton, SC. This home is only 1-years old, and located in Crosswind Cottages subdivision, a serene 36-home community tucked among wooded, tree-lined lots—just 10 minutes to Anderson, 30 minutes to Greenville, and minutes from I-85! This nearly-new 4-bedroom, 3-bath ranch-style Craftsman offers single -story living at its best. The open-concept floor plan features a stunning kitchen with quartz countertops, stainless steel appliances including a gas cooktop, double wall ovens, built-in microwave, and a large island perfect for entertaining. Enjoy the warmth of a gas log fireplace in the spacious family room, complete with extended Revwood flooring and upgraded tile in all main areas. Retreat to the private owner’s suite with trey ceiling, huge walk-in closet, and spa-like bath. Additional highlights include a walk-in pantry, oversized laundry room, and a rare 3-car garage. Step out to a covered screened patio overlooking your wooded backyard oasis. All of this on a generous .54-acre homesite—with 9 years of warranty coverage remaining. Experience the convenience of nearby shopping, dining, and premier medical facilities in a peaceful, upscale setting.
Contact an agent
Home facts
- Year built:2024
- Listing Id #:20288193
- Added:72 day(s) ago
- Updated:July 29, 2025 at 07:18 AM
Rooms and interior
- Bedrooms:4
- Total bathrooms:3
- Full bathrooms:3
- Living area:2,290 sq. ft.
Heating and cooling
- Cooling:Central Air, Electric, Forced Air
- Heating:Central, Gas
Structure and exterior
- Roof:Architectural, Shingle
- Year built:2024
- Building area:2,290 sq. ft.
- Lot area:0.54 Acres
Schools
- High school:Pendleton High
- Middle school:Riverside Middl
- Elementary school:Mount Lebanon
Utilities
- Water:Public
- Sewer:Public Sewer
Finances and disclosures
- Price:$440,000
- Price per sq. ft.:$192.14
New listings near 121 Gretta Trail
- New
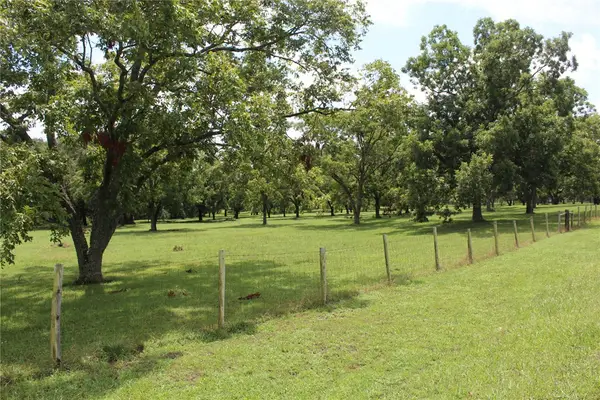 $139,900Active3 Acres
$139,900Active3 Acres00 Liberty Highway, Pendleton, SC 29670
MLS# 20291277Listed by: IMPACT REALTY GROUP, LLC (22941) - Open Sun, 2 to 4pmNew
 $300,000Active3 beds 2 baths1,320 sq. ft.
$300,000Active3 beds 2 baths1,320 sq. ft.504 E Main Street, Pendleton, SC 29670
MLS# 20291279Listed by: WESTERN UPSTATE KELLER WILLIAM - New
 $795,000Active4 beds 3 baths2,782 sq. ft.
$795,000Active4 beds 3 baths2,782 sq. ft.5830 Liberty Highway, Pendleton, SC 29670
MLS# 20291012Listed by: WESTERN UPSTATE KELLER WILLIAM - New
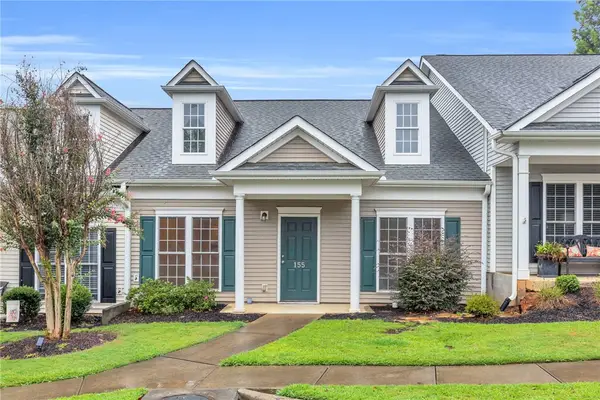 $210,000Active2 beds 2 baths
$210,000Active2 beds 2 baths155 Heritage Place Drive, Pendleton, SC 29670
MLS# 20291056Listed by: KELLER WILLIAMS DRIVE - New
 $289,000Active3 beds 3 baths1,617 sq. ft.
$289,000Active3 beds 3 baths1,617 sq. ft.142 Cotesworth Street, Pendleton, SC 29670
MLS# 20291073Listed by: CLAYTON PROPERTIES GROUP, INC DBA - MUNGO HOMES - New
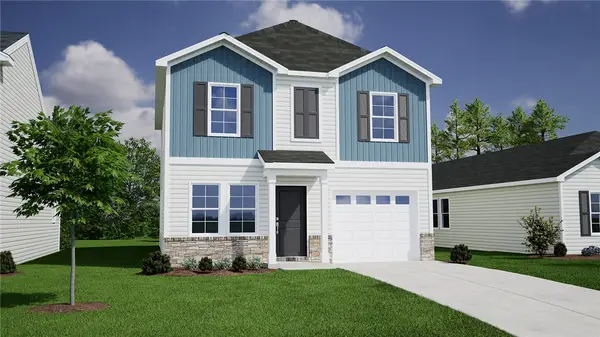 $276,000Active3 beds 3 baths1,369 sq. ft.
$276,000Active3 beds 3 baths1,369 sq. ft.144 Cotesworth Street, Pendleton, SC 29670
MLS# 20291074Listed by: CLAYTON PROPERTIES GROUP, INC DBA - MUNGO HOMES - New
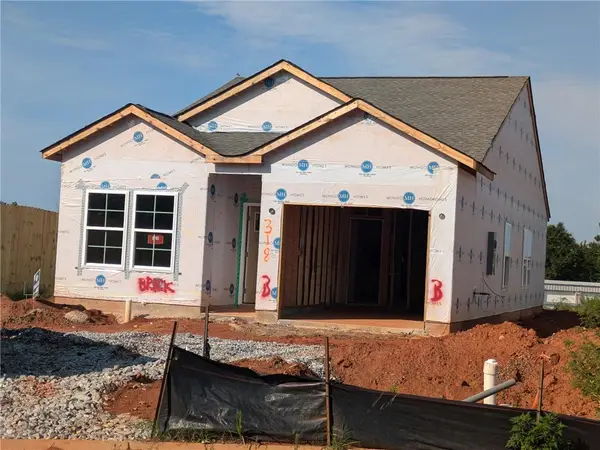 $271,000Active3 beds 2 baths1,149 sq. ft.
$271,000Active3 beds 2 baths1,149 sq. ft.146 Cotesworth Street, Pendleton, SC 29670
MLS# 20291075Listed by: CLAYTON PROPERTIES GROUP, INC DBA - MUNGO HOMES - New
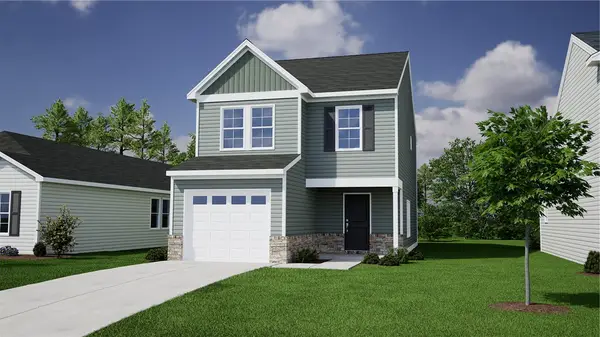 $284,000Active3 beds 3 baths1,476 sq. ft.
$284,000Active3 beds 3 baths1,476 sq. ft.136 Cotesworth Street, Pendleton, SC 29670
MLS# 20291063Listed by: CLAYTON PROPERTIES GROUP, INC DBA - MUNGO HOMES - New
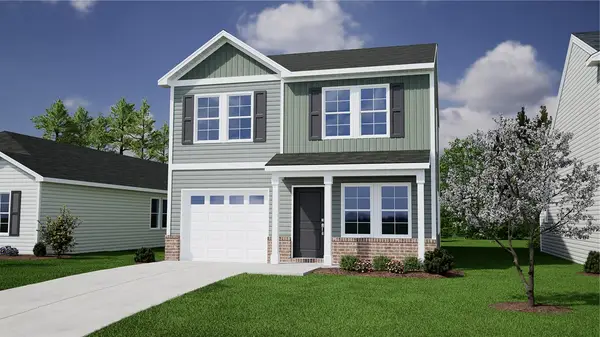 $274,000Active3 beds 3 baths1,369 sq. ft.
$274,000Active3 beds 3 baths1,369 sq. ft.138 Cotesworth Street, Pendleton, SC 29670
MLS# 20291067Listed by: CLAYTON PROPERTIES GROUP, INC DBA - MUNGO HOMES - New
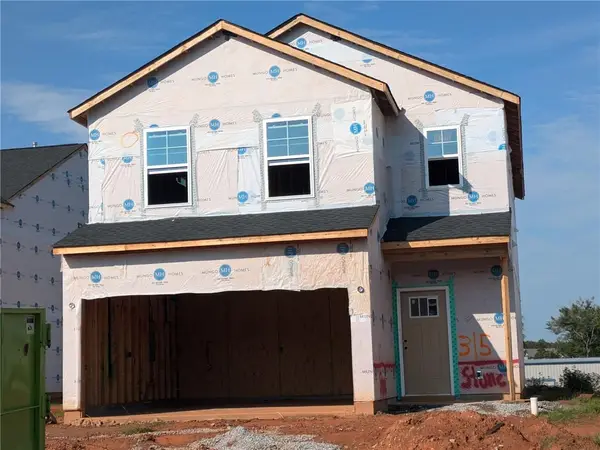 $312,000Active4 beds 3 baths1,951 sq. ft.
$312,000Active4 beds 3 baths1,951 sq. ft.140 Cotesworth Street, Pendleton, SC 29670
MLS# 20291069Listed by: CLAYTON PROPERTIES GROUP, INC DBA - MUNGO HOMES
