122 Cotesworth Street, Pendleton, SC 29670
Local realty services provided by:Better Homes and Gardens Real Estate Medley
122 Cotesworth Street,Pendleton, SC 29670
$274,000
- 3 Beds
- 3 Baths
- 1,818 sq. ft.
- Single family
- Pending
Listed by: cherie fay-jenkins
Office: clayton properties group dba - mungo homes
MLS#:20287302
Source:SC_AAR
Price summary
- Price:$274,000
- Price per sq. ft.:$150.72
- Monthly HOA dues:$29.17
About this home
100% USDA Financing Eligible Area!. The Highland Plan is a two-story home featuring a spacious two car garage, three bedrooms, and two-and-a-half bathrooms with a beautiful kitchen island overlooking the great room. Throughout the home, elegant quartz countertops and a sleek tile backsplash adda touch of sophistication, while luxury vinyl plank flooring enhances the main living areas with durability and a modern appeal. All bedrooms are conveniently located on the second floor, including the primary suite, which features a boxed ceiling and a walk-in closet. A versatile loft area offers the perfect space for entertainment, a home office, or a cozy retreat.
Contact an agent
Home facts
- Year built:2025
- Listing ID #:20287302
- Added:191 day(s) ago
- Updated:November 14, 2025 at 08:21 AM
Rooms and interior
- Bedrooms:3
- Total bathrooms:3
- Full bathrooms:2
- Half bathrooms:1
- Living area:1,818 sq. ft.
Heating and cooling
- Cooling:Central Air, Electric
- Heating:Central, Gas
Structure and exterior
- Roof:Architectural, Shingle
- Year built:2025
- Building area:1,818 sq. ft.
Schools
- High school:Pendleton High
- Middle school:Riverside Middl
- Elementary school:Lafrance
Utilities
- Water:Public
- Sewer:Public Sewer
Finances and disclosures
- Price:$274,000
- Price per sq. ft.:$150.72
New listings near 122 Cotesworth Street
- New
 $485,000Active3 beds 2 baths2,027 sq. ft.
$485,000Active3 beds 2 baths2,027 sq. ft.215 Milwee Creek Road, Pendleton, SC 29670
MLS# 20294611Listed by: ALLEN TATE - EASLEY/POWD - New
 $249,900Active3 beds 3 baths1,463 sq. ft.
$249,900Active3 beds 3 baths1,463 sq. ft.592 Seaborn Circle, Pendleton, SC 29670
MLS# 20294472Listed by: JW MARTIN REAL ESTATE - Open Sun, 1 to 3pmNew
 $315,000Active3 beds 2 baths1,567 sq. ft.
$315,000Active3 beds 2 baths1,567 sq. ft.310 Alameda Lane, Anderson, SC 29625
MLS# 20294474Listed by: WESTERN UPSTATE KELLER WILLIAM - New
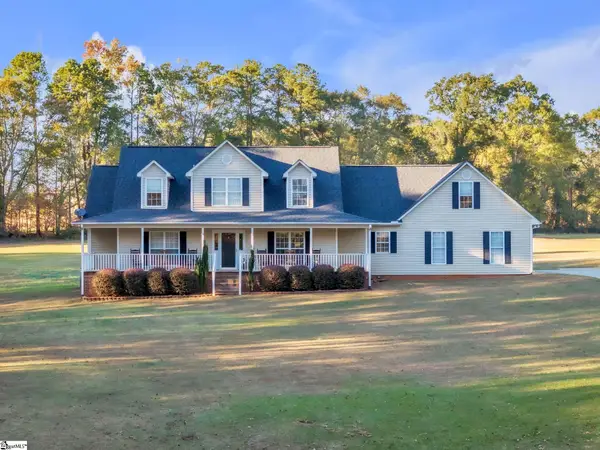 $610,000Active3 beds 3 baths
$610,000Active3 beds 3 baths113 Waterbury Way, Pendleton, SC 29670
MLS# 1574099Listed by: BLUEFIELD REALTY GROUP - New
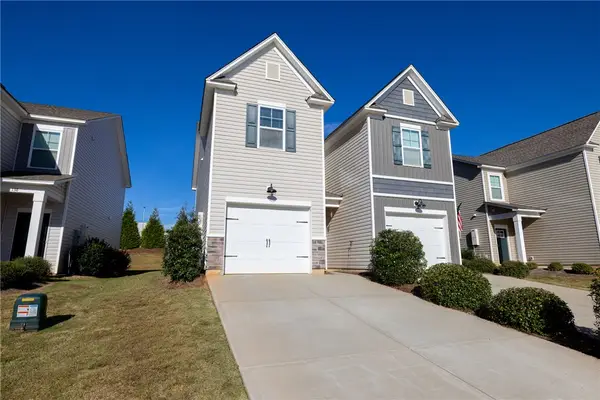 $212,000Active3 beds 3 baths
$212,000Active3 beds 3 baths136 Adger Road, Pendleton, SC 29670
MLS# 20294304Listed by: REAL LOCAL/REAL BROKER, LLC - New
 $237,900Active2 beds 2 baths
$237,900Active2 beds 2 baths126 Mays Street, Pendleton, SC 29670
MLS# 20294299Listed by: TRI-STATE REALTY GROUP, LLC - New
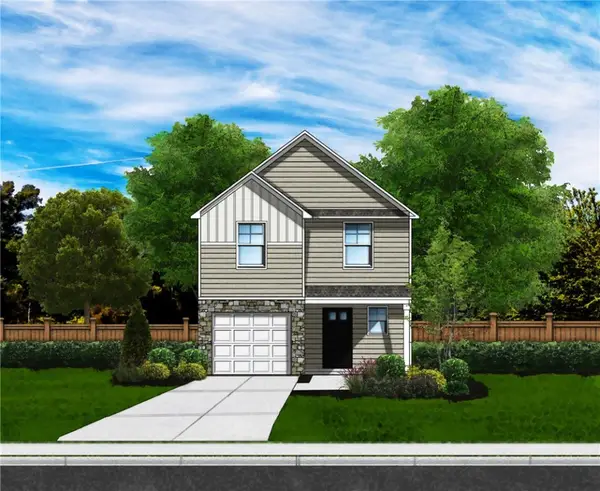 $252,900Active3 beds 3 baths1,610 sq. ft.
$252,900Active3 beds 3 baths1,610 sq. ft.594 Seaborn Circle, Pendleton, SC 29670
MLS# 20293443Listed by: JW MARTIN REAL ESTATE  $318,000Active4 beds 3 baths
$318,000Active4 beds 3 baths156 Queens Mill Court, Pendleton, SC 29670
MLS# 20294298Listed by: REALTY ONE GROUP FREEDOM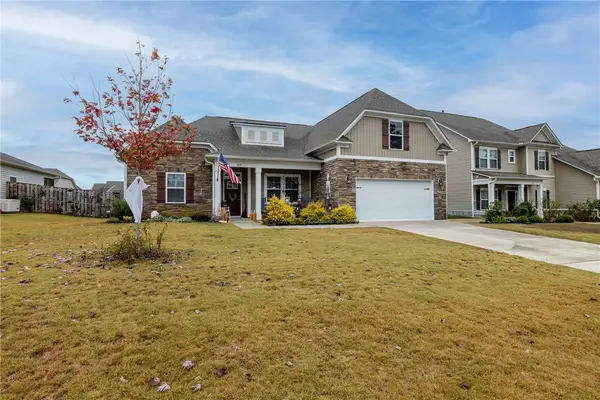 $440,000Active4 beds 3 baths
$440,000Active4 beds 3 baths127 Spyglass Lane, Pendleton, SC 29670
MLS# 20294272Listed by: REAL LOCAL/REAL BROKER, LLC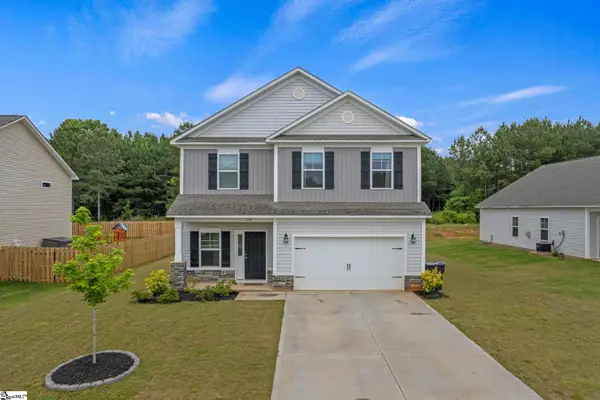 $315,000Active4 beds 3 baths1,861 sq. ft.
$315,000Active4 beds 3 baths1,861 sq. ft.122 Bellflower Lane, Anderson, SC 29625
MLS# 20294261Listed by: COLDWELL BANKER CAINE/WILLIAMS
