124 Cotesworth Street #Lot 307 Tucker Ridge, Pendleton, SC 29670
Local realty services provided by:Better Homes and Gardens Real Estate Palmetto
124 Cotesworth Street #Lot 307 Tucker Ridge,Pendleton, SC 29670
$259,000
- 3 Beds
- 3 Baths
- - sq. ft.
- Single family
- Pending
Listed by: cherie fay-jenkins
Office: mungo homes properties, llc.
MLS#:1555809
Source:SC_GGAR
Price summary
- Price:$259,000
- Monthly HOA dues:$29.17
About this home
100% USDA Financing Eligible Area. The Dawson Floor Plan is a thoughtfully designed two-story home featuring three spacious bedrooms, all located on the second level floor for added privacy. The primary bedroom offers a relaxing retreat with a walk-in closet and ensuite bathroom that includes both a tub and separate shower. Convenience is key with the laundry room also situated upstairs, making chores a breeze. On the main level, you will find a welcoming layout that includes a half bath and a stylish kitchen with sleek quartz countertops that overlook the eat-in area and great room, creating the perfect space for gatherings and everyday living. The home also includes a single car garage, and an outdoor shed that provides additional space for tools, equipment, or seasonal items!
Contact an agent
Home facts
- Year built:2025
- Listing ID #:1555809
- Added:232 day(s) ago
- Updated:December 17, 2025 at 10:04 AM
Rooms and interior
- Bedrooms:3
- Total bathrooms:3
- Full bathrooms:2
- Half bathrooms:1
Heating and cooling
- Cooling:Electric
- Heating:Natural Gas
Structure and exterior
- Roof:Architectural
- Year built:2025
- Lot area:0.18 Acres
Schools
- High school:Pendleton
- Middle school:Riverside
- Elementary school:LaFrance
Utilities
- Water:Public
- Sewer:Public Sewer
Finances and disclosures
- Price:$259,000
- Tax amount:$4
New listings near 124 Cotesworth Street #Lot 307 Tucker Ridge
- New
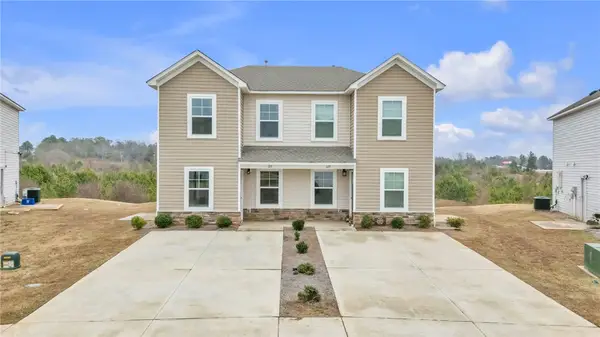 $212,000Active3 beds 3 baths1,226 sq. ft.
$212,000Active3 beds 3 baths1,226 sq. ft.123 Adger Road, Pendleton, SC 29670
MLS# 20295511Listed by: EXP REALTY, LLC - New
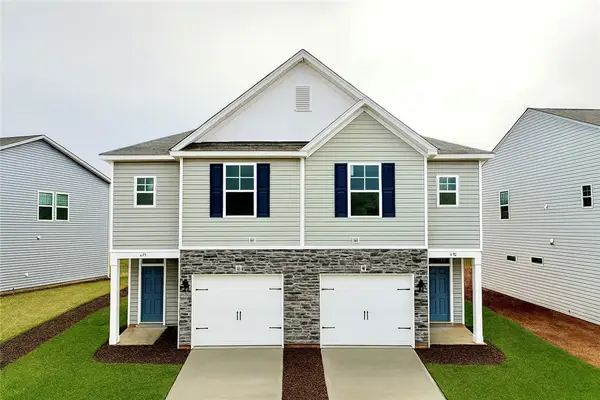 $239,613Active3 beds 3 baths1,510 sq. ft.
$239,613Active3 beds 3 baths1,510 sq. ft.571 Seaborn Circle, Pendleton, SC 29670
MLS# 20295137Listed by: JW MARTIN REAL ESTATE - New
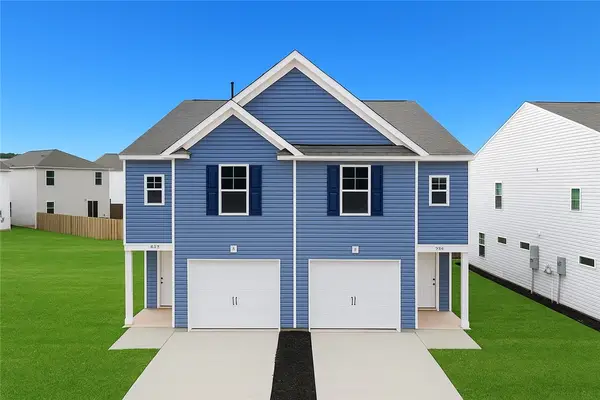 $224,900Active3 beds 3 baths1,505 sq. ft.
$224,900Active3 beds 3 baths1,505 sq. ft.549 Seaborn Circle, Pendleton, SC 29670
MLS# 20295436Listed by: JW MARTIN REAL ESTATE - New
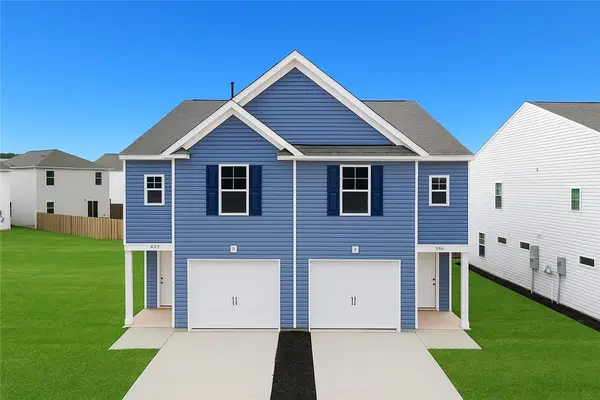 $224,900Active3 beds 3 baths1,505 sq. ft.
$224,900Active3 beds 3 baths1,505 sq. ft.551 Seaborn Circle, Pendleton, SC 29670
MLS# 20295438Listed by: JW MARTIN REAL ESTATE - New
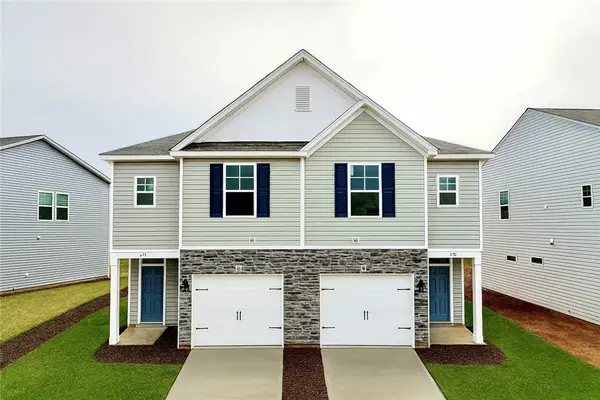 $231,165Active3 beds 3 baths1,510 sq. ft.
$231,165Active3 beds 3 baths1,510 sq. ft.573 Seaborn Circle, Pendleton, SC 29670
MLS# 20295439Listed by: JW MARTIN REAL ESTATE - New
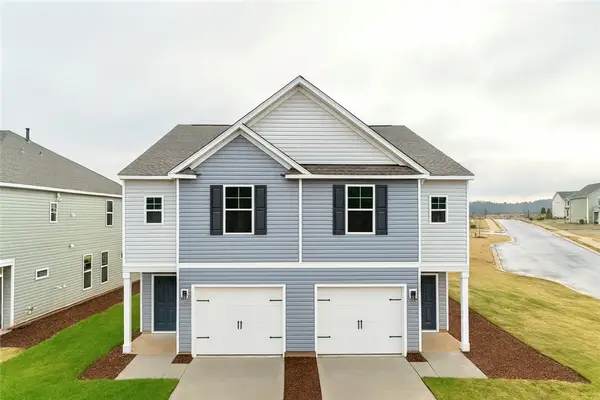 $241,511Active3 beds 3 baths1,510 sq. ft.
$241,511Active3 beds 3 baths1,510 sq. ft.575 Seaborn Circle, Pendleton, SC 29670
MLS# 20295441Listed by: JW MARTIN REAL ESTATE 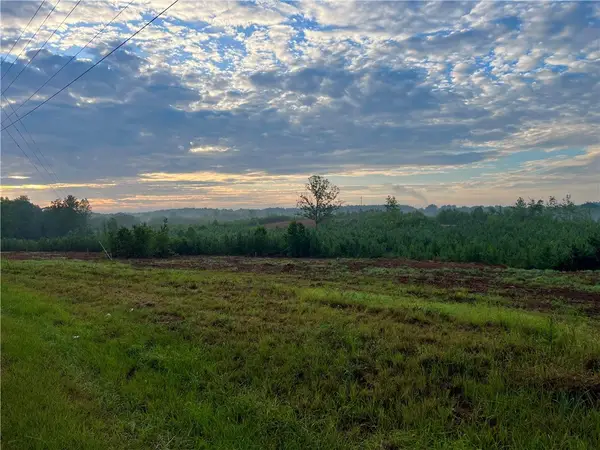 $1,600,000Pending68 Acres
$1,600,000Pending68 AcresLot 10 - 18 Pickens Drive, Pendleton, SC 29670
MLS# 20290462Listed by: CARTER OUTDOOR REALTY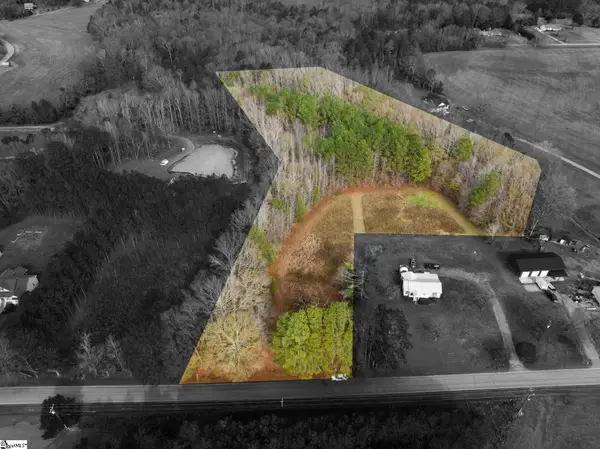 $165,000Active5.72 Acres
$165,000Active5.72 Acres6 And 20 Road, Pendleton, SC 29670
MLS# 1576377Listed by: WILSON ASSOCIATES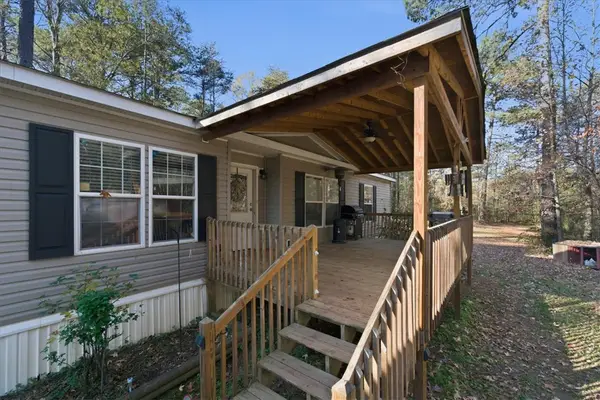 $259,000Active4 beds 2 baths2,240 sq. ft.
$259,000Active4 beds 2 baths2,240 sq. ft.616 Anderson Road, Pendleton, SC 29670
MLS# 20295250Listed by: JW MARTIN REAL ESTATE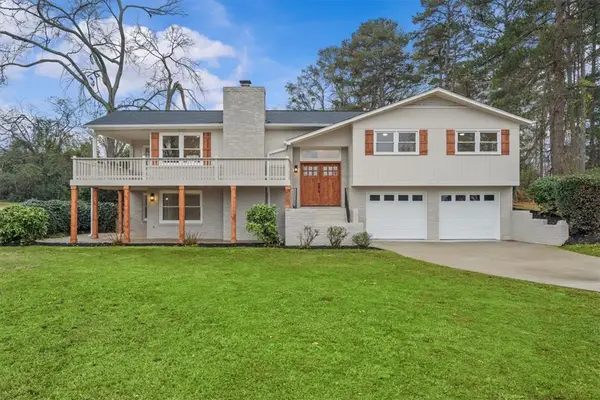 $489,000Active4 beds 3 baths2,438 sq. ft.
$489,000Active4 beds 3 baths2,438 sq. ft.210 Leslie Lane, Pendleton, SC 29670
MLS# 20295234Listed by: REAL GVL/REAL BROKER, LLC
