216 N Mechanic Street, Pendleton, SC 29670
Local realty services provided by:Better Homes and Gardens Real Estate Medley
216 N Mechanic Street,Pendleton, SC 29670
$250,000
- 1 Beds
- 1 Baths
- - sq. ft.
- Single family
- Active
Listed by: sherry l traynum
Office: allen tate/pine to palm realty
MLS#:1564631
Source:SC_GGAR
Price summary
- Price:$250,000
About this home
The Benson House, Circa 1812...a mysterious and enduring jewel nestled in the heart of Historic Downtown Pendleton. Though little has been formally documented about the home itself, its legend has echoed through the streets for generations. Whispers of its past have stirred the curiosity of townsfolk, historians, and preservationists alike. Originally erected on East Queen Street on the very site now known as “Brews on the Square”. The home narrowly escaped demolition thanks to the stewardship of a perhaps unlikely savior: Bank of America, which honored its historical value and preserved it for posterity. Rich with character and steeped in legacy, the home flourished in its early days under the ownership of Mr. Enoch B. Benson, one of Pendleton’s most prominent civic figures. Sheriff of Pendleton District from 1800 to 1815, street commissioner, and the town’s first appointed mayor, Benson's legacy is woven into the fabric of local lore. Yet, his life was not without scandal. In a dramatic chapter worthy of retelling, he was tried but later acquitted for murder after a botched arrest. Beyond his public service, Benson was also a local merchant and proprietor of E.B. Benson & Son, serving the everyday needs of his fellow citizens. In 1838, he helped establish Pendleton Manufacturing, one of South Carolina’s earliest and longest-running textile mills. But Mr. Benson is just one thread in this home’s long and textured tapestry. If these old walls could speak, they would tell tales of the town’s golden days of four and six-horse wagons rattling down dusty lanes, of joyous celebrations and solemn reckonings. They would whisper of the infamous town bonfire where abolitionist letters were burned in protest, and murmur stories of war and peace, of sweltering summer days and bitter winter nights endured under its hand-hewn beams. Now, The Benson House stands once more in quiet dignity, preserved, storied, and waiting. Ready to welcome a new steward, it offers rare flexibility: a potential private residence, commercial venture, or even a multi-family dwelling, as it has already been thoughtfully designed with multiple private entrances. With modest modifications and a keen eye for finishing, this remarkable home could once again reign as the town jewel honoring its past while embracing a vibrant future in Pendleton’s ever-growing downtown.
Contact an agent
Home facts
- Year built:1812
- Listing ID #:1564631
- Added:199 day(s) ago
- Updated:February 10, 2026 at 01:16 PM
Rooms and interior
- Bedrooms:1
- Total bathrooms:1
- Full bathrooms:1
Structure and exterior
- Roof:Metal
- Year built:1812
- Lot area:0.32 Acres
Schools
- High school:Pendleton
- Middle school:Riverside - Anderson 4
- Elementary school:Pendleton
Utilities
- Water:Public
- Sewer:Public Sewer
Finances and disclosures
- Price:$250,000
- Tax amount:$678
New listings near 216 N Mechanic Street
- New
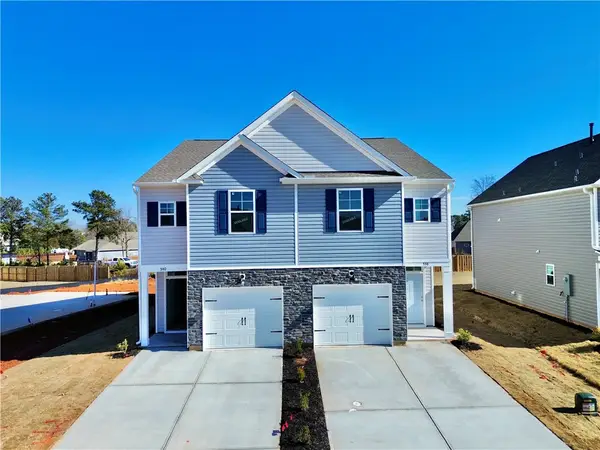 $227,194Active3 beds 3 baths1,510 sq. ft.
$227,194Active3 beds 3 baths1,510 sq. ft.540 Seaborn Circle, Pendleton, SC 29670
MLS# 20297216Listed by: JW MARTIN REAL ESTATE - New
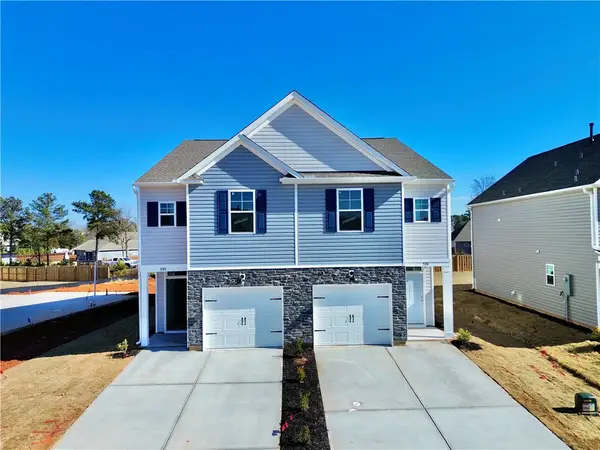 $234,912Active3 beds 3 baths1,510 sq. ft.
$234,912Active3 beds 3 baths1,510 sq. ft.538 Seaborn Circle, Pendleton, SC 29670
MLS# 20297219Listed by: JW MARTIN REAL ESTATE - New
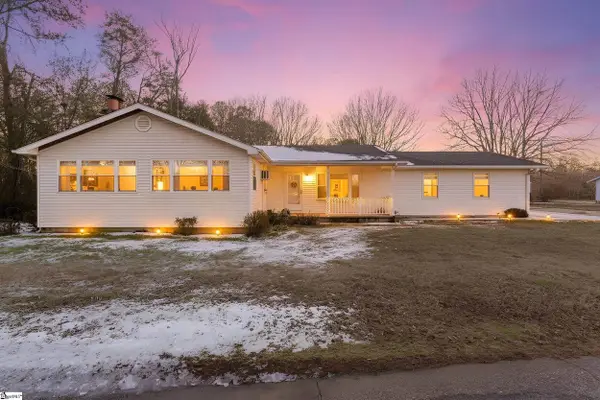 $299,000Active2 beds 2 baths
$299,000Active2 beds 2 baths119 Mcalister Drive, Pendleton, SC 29670
MLS# 1581260Listed by: BLUEFIELD REALTY GROUP - New
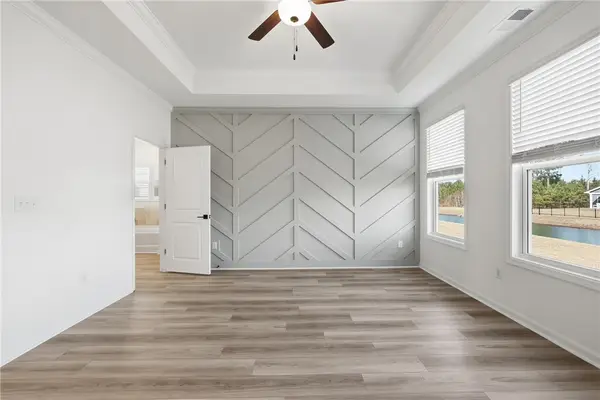 $363,550Active3 beds 2 baths2,089 sq. ft.
$363,550Active3 beds 2 baths2,089 sq. ft.218 Bellflower Lane, Anderson, SC 29625
MLS# 20297196Listed by: JW MARTIN REAL ESTATE - New
 $314,900Active4 beds 3 baths
$314,900Active4 beds 3 baths814 Conifer Court, Pendleton, SC 29670
MLS# 1581245Listed by: MTH SC REALTY, LLC - New
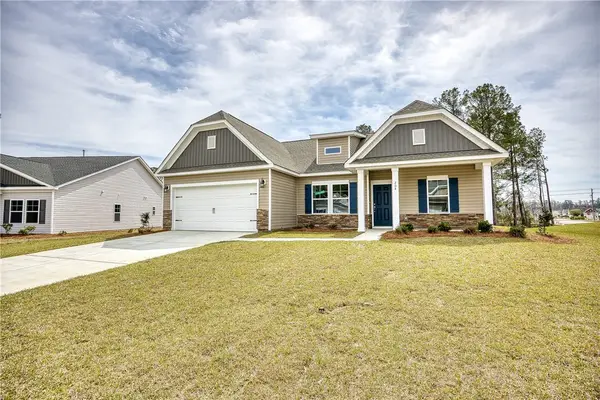 $360,332Active3 beds 2 baths1,773 sq. ft.
$360,332Active3 beds 2 baths1,773 sq. ft.220 Bellflower Lane, Anderson, SC 29625
MLS# 20297192Listed by: JW MARTIN REAL ESTATE - New
 $304,900Active4 beds 3 baths
$304,900Active4 beds 3 baths812 Conifer Court, Pendleton, SC 29670
MLS# 1581236Listed by: MTH SC REALTY, LLC - New
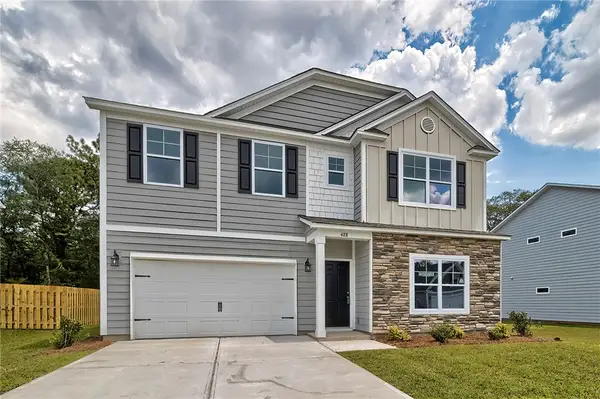 $378,042Active4 beds 3 baths2,576 sq. ft.
$378,042Active4 beds 3 baths2,576 sq. ft.224 Bellflower Lane, Anderson, SC 29625
MLS# 20297188Listed by: JW MARTIN REAL ESTATE - Open Sat, 12am to 2pmNew
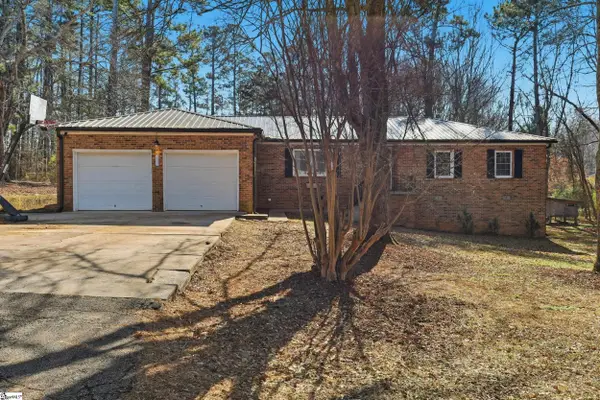 $310,000Active3 beds 3 baths
$310,000Active3 beds 3 baths104 Topeka Lane, Pendleton, SC 29670
MLS# 1581174Listed by: CASEY GROUP REAL ESTATE - ANDE - New
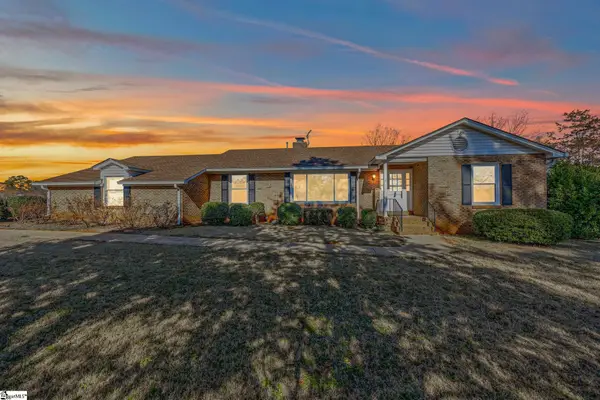 $340,000Active3 beds 2 baths
$340,000Active3 beds 2 baths1305 Summers Drive, Pendleton, SC 29670
MLS# 1581153Listed by: BAUER & HART

