23 Vanessa Rae Lane, Pendleton, SC 29670
Local realty services provided by:Better Homes and Gardens Real Estate Medley
23 Vanessa Rae Lane,Pendleton, SC 29670
$339,000
- 3 Beds
- 3 Baths
- 1,600 sq. ft.
- Single family
- Active
Listed by:teresa holbrooks
Office:exp realty, llc.
MLS#:20292582
Source:SC_AAR
Price summary
- Price:$339,000
- Price per sq. ft.:$211.88
About this home
This beautiful home offers the perfect blend of comfort and functionality. The open-concept living area flows seamlessly into a large eat-in kitchen, complete with granite countertops, a spacious pantry, and direct access to an expansive screened-in back porch—ideal for relaxing or entertaining. A welcoming covered front porch adds to the charm and curb appeal.
The primary suite is conveniently located on the main level, while two additional bedrooms are upstairs, providing privacy and space for family or guests. LVP flooring in high-traffic areas makes maintaining the beauty of the home simple.
Step outside to enjoy a fenced backyard where you can unwind and even watch deer gather at the corn feeder. With no HOA restrictions and USDA eligibility, this home offers both freedom and affordability.
Key Features:
3 Bedrooms, 2.5 Bathrooms
Open-concept living & dining
Granite countertops & pantry
Master on main, 2 bedrooms upstairs
Expansive screened-in back porch
Covered front porch
LVP flooring in high-traffic areas
Fenced backyard with deer feeder
Full Yard Irrigation
Leaf Guard Gutters
NO HOA
USDA and VA Eligible
Square footage and room dimensions are approximate and should be independently verified by Buyer- Information deemed reliable but not guaranteed.
Contact an agent
Home facts
- Year built:2021
- Listing ID #:20292582
- Added:1 day(s) ago
- Updated:September 15, 2025 at 02:48 PM
Rooms and interior
- Bedrooms:3
- Total bathrooms:3
- Full bathrooms:2
- Half bathrooms:1
- Living area:1,600 sq. ft.
Heating and cooling
- Cooling:Central Air, Electric
- Heating:Central, Electric
Structure and exterior
- Roof:Architectural, Shingle
- Year built:2021
- Building area:1,600 sq. ft.
- Lot area:0.57 Acres
Schools
- High school:Pendleton High
- Middle school:Riverside Middl
- Elementary school:Lafrance
Utilities
- Water:Public
- Sewer:Septic Tank
Finances and disclosures
- Price:$339,000
- Price per sq. ft.:$211.88
- Tax amount:$1,312 (2024)
New listings near 23 Vanessa Rae Lane
- New
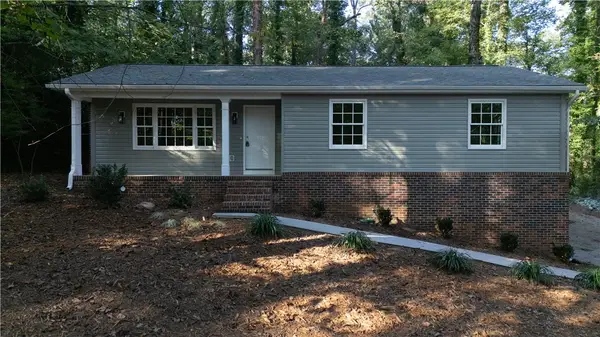 $300,000Active3 beds 3 baths
$300,000Active3 beds 3 baths510 Woodland Circle, Pendleton, SC 29670
MLS# 20290911Listed by: FOCUS REALTY, LLC - New
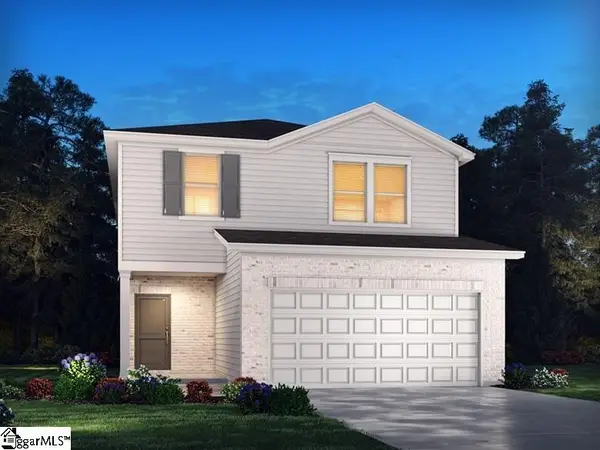 $319,900Active4 beds 3 baths
$319,900Active4 beds 3 baths102 Longleaf Lane, Pendleton, SC 29670
MLS# 1569276Listed by: MTH SC REALTY, LLC - New
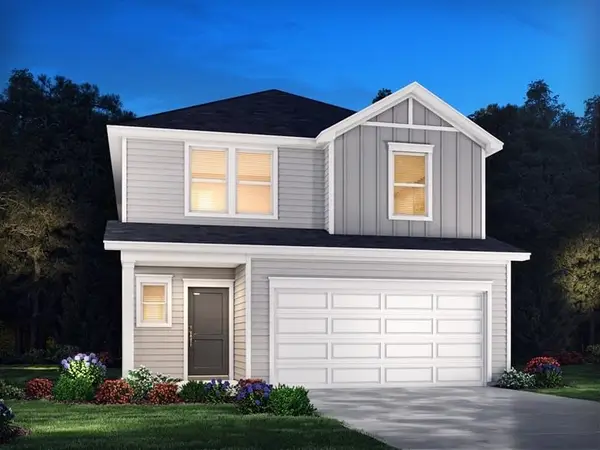 $332,900Active5 beds 3 baths2,352 sq. ft.
$332,900Active5 beds 3 baths2,352 sq. ft.404 Shortleaf Lane, Pendleton, SC 29670
MLS# 327859Listed by: MTH SC REALTY, LLC - New
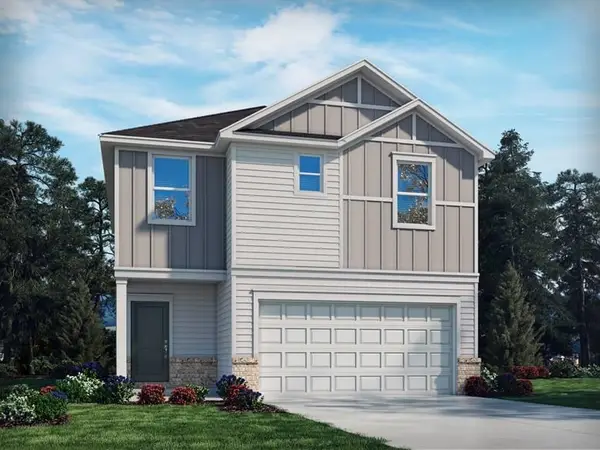 $297,900Active3 beds 3 baths1,749 sq. ft.
$297,900Active3 beds 3 baths1,749 sq. ft.406 Shortleaf Lane, Pendleton, SC 29670
MLS# 327865Listed by: MTH SC REALTY, LLC - New
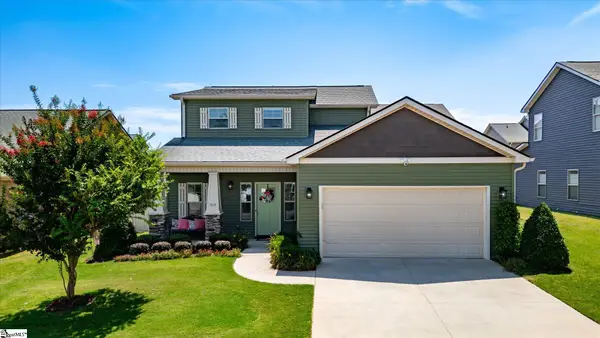 $314,300Active3 beds 3 baths
$314,300Active3 beds 3 baths315 Sliding Rock Drive, Pendleton, SC 29670
MLS# 1569109Listed by: POSH PROPERTIES REALTY GROUP 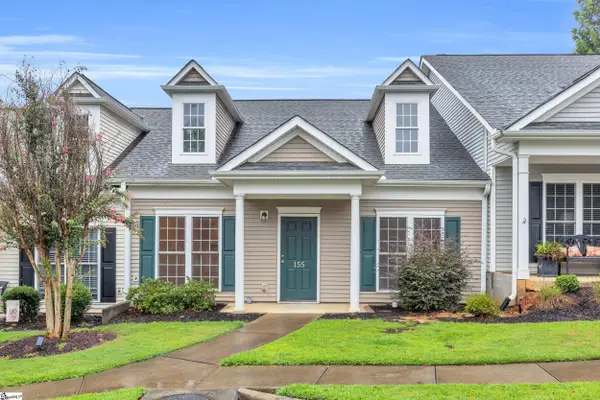 $200,000Pending2 beds 2 baths
$200,000Pending2 beds 2 baths155 Heritage Place Drive, Pendleton, SC 29670
MLS# 1569039Listed by: KELLER WILLIAMS DRIVE- New
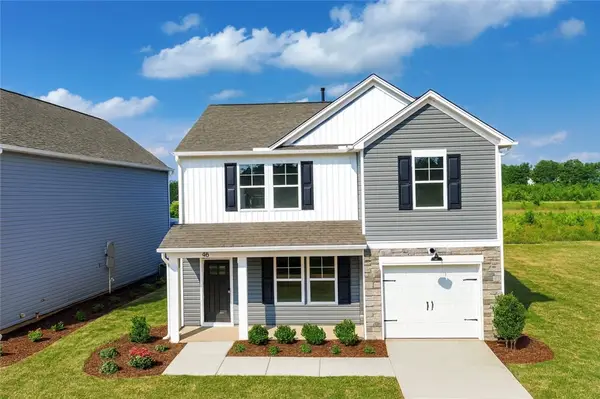 $255,900Active3 beds 3 baths1,686 sq. ft.
$255,900Active3 beds 3 baths1,686 sq. ft.604 Seaborn Circle, Pendleton, SC 29670
MLS# 20292134Listed by: JW MARTIN REAL ESTATE - New
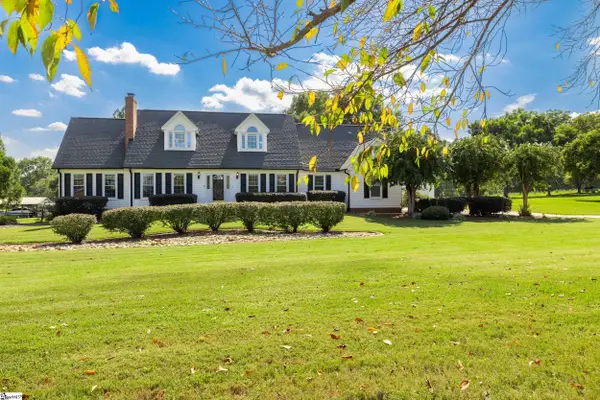 $525,000Active3 beds 3 baths
$525,000Active3 beds 3 baths107 Welcome Lane, Pendleton, SC 29670
MLS# 1569021Listed by: JEFF COOK REAL ESTATE LPT REAL - New
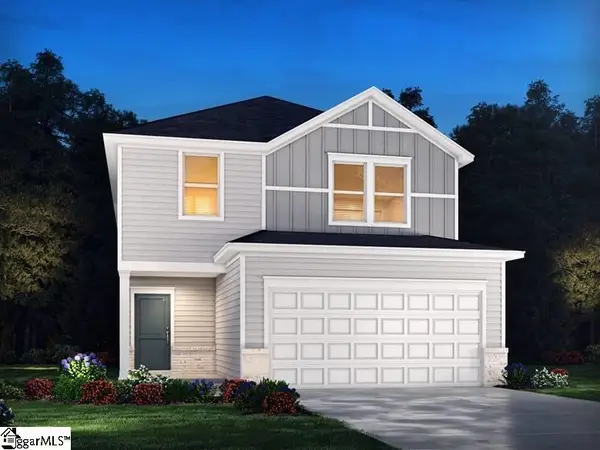 $334,900Active4 beds 3 baths
$334,900Active4 beds 3 baths800 Conifer Court, Pendleton, SC 29670
MLS# 1568989Listed by: MTH SC REALTY, LLC
