530 Seaborn Circle, Pendleton, SC 29670
Local realty services provided by:Better Homes and Gardens Real Estate Medley
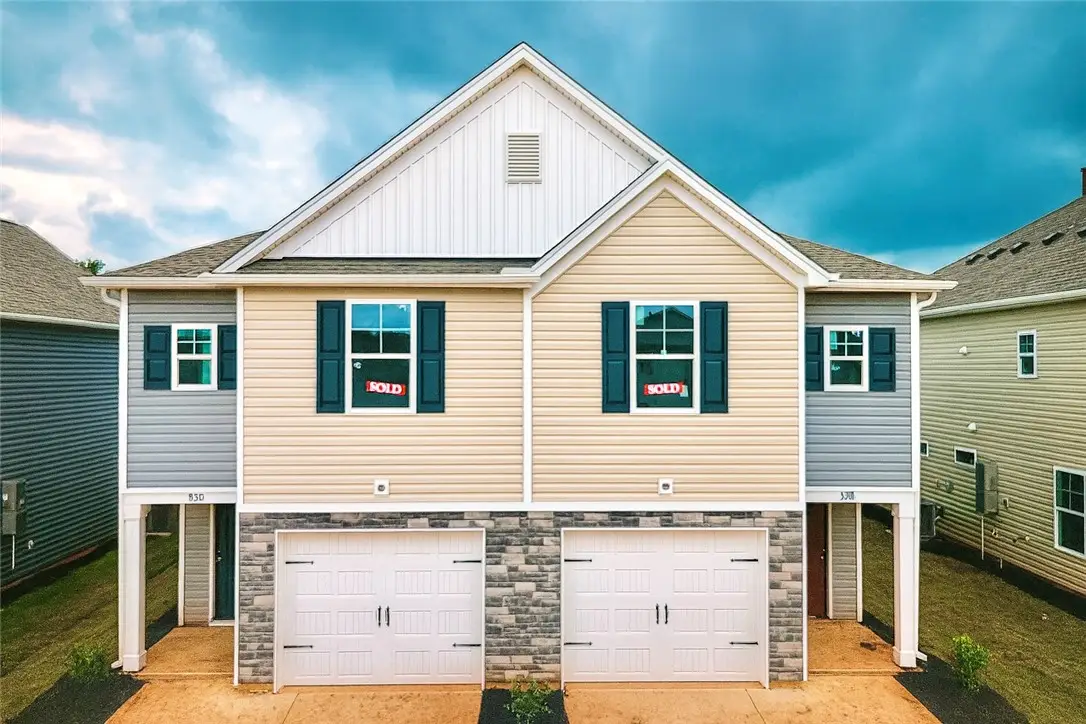
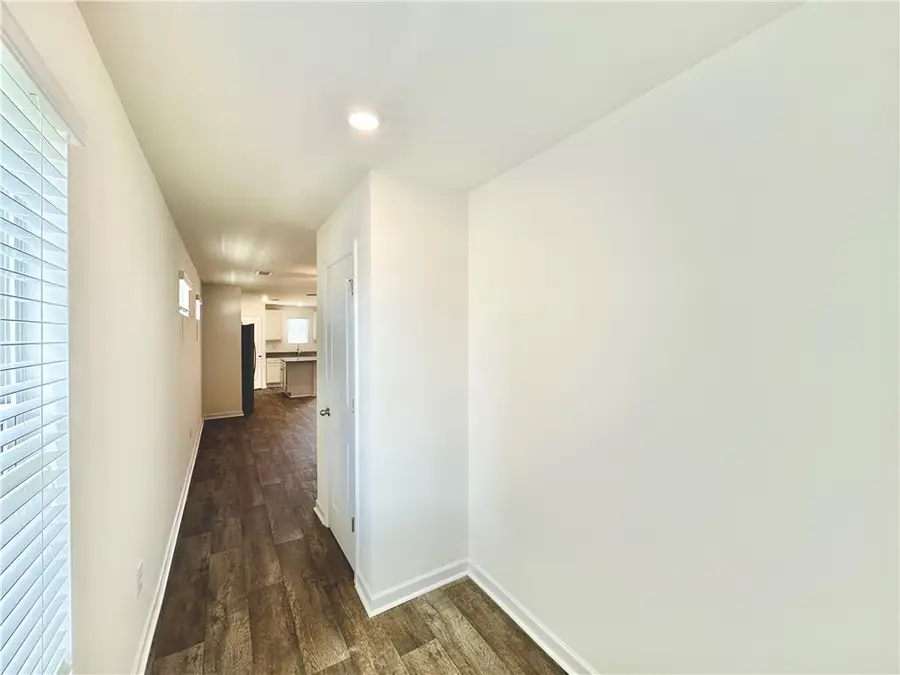
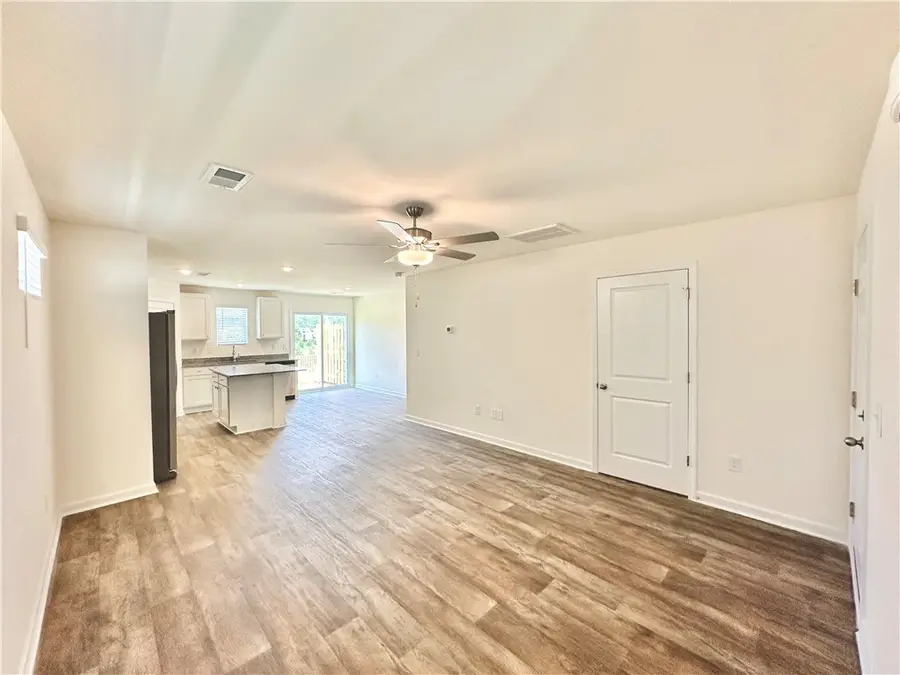
530 Seaborn Circle,Pendleton, SC 29670
$216,900
- 3 Beds
- 3 Baths
- 1,505 sq. ft.
- Townhouse
- Pending
Listed by:gundi simmons
Office:jw martin real estate
MLS#:20290549
Source:SC_AAR
Price summary
- Price:$216,900
- Price per sq. ft.:$144.12
About this home
Newly Improved Palomino B6 Floor Plan. MOVE-IN PACKAGE (stainless steel side-by-side refrigerator, washer/dryer, blinds) INCLUDED!!! Welcome to this stunning 3-bedroom, 2.5-bathroom townhouse, the epitome of modern living and energy efficiency! With over 1,500 square feet of thoughtfully designed space, this home offers an open floor plan perfect for comfortable living and entertaining. Step inside to a bright and airy living area featuring designer vinyl flooring that seamlessly flows into the dining and kitchen areas. The upgraded kitchen boasts granite countertops, a spacious island, an upgraded Moen kitchen faucet, and comes equipped with stainless steel ENERGY STAR appliances including an electric stove, dishwasher, and microwave. On the main level, you'll find a convenient powder room and access to your one-car garage. Upstairs, all three spacious bedrooms await, ensuring privacy and tranquility. The primary suite is a true retreat, offering a large walk-in closet, a walk-in shower, dual vanity, and contemporary fixtures. The second floor houses a dedicated laundry room adding convenience to your daily routines. Benefit from the cost-saving tankless gas water heater and the certification from HERS energy testing with a third-party rating for maximum efficiency. This townhouse is part of a vibrant community featuring incredible amenities such as a newly built large private neighborhood pool, a pavilion with two fireplaces, and scenic walking paths that weave through the charming neighborhood landscape. Don't miss this opportunity to own a meticulously designed townhouse in a sought-after community! Schedule your viewing today and step into a lifestyle of convenience, style, and sustainability. *PLEASE NOTE this home is currently under construction. Pictures are of a Palomino floor plan on a different lot. Pictures will be updated upon completion** This home is located in the Champions Village at Cherry Hill Subdivision. **PRICES SUBJECT TO CHANGE WITHOUT NOTICE**
Contact an agent
Home facts
- Year built:2025
- Listing Id #:20290549
- Added:23 day(s) ago
- Updated:August 13, 2025 at 05:51 PM
Rooms and interior
- Bedrooms:3
- Total bathrooms:3
- Full bathrooms:2
- Half bathrooms:1
- Living area:1,505 sq. ft.
Heating and cooling
- Cooling:Central Air, Electric, Zoned
- Heating:Central, Gas, Natural Gas, Zoned
Structure and exterior
- Roof:Architectural, Shingle
- Year built:2025
- Building area:1,505 sq. ft.
Schools
- High school:Pendleton High
- Middle school:Riverside Middl
- Elementary school:Pendleton Elem
Utilities
- Water:Public
- Sewer:Public Sewer
Finances and disclosures
- Price:$216,900
- Price per sq. ft.:$144.12
New listings near 530 Seaborn Circle
- New
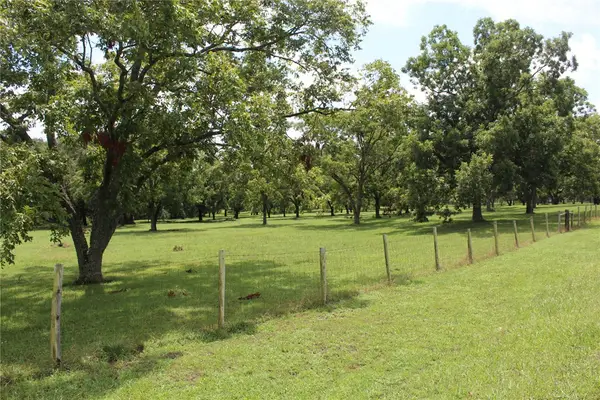 $139,900Active3 Acres
$139,900Active3 Acres00 Liberty Highway, Pendleton, SC 29670
MLS# 20291277Listed by: IMPACT REALTY GROUP, LLC (22941) - Open Sun, 2 to 4pmNew
 $300,000Active3 beds 2 baths1,320 sq. ft.
$300,000Active3 beds 2 baths1,320 sq. ft.504 E Main Street, Pendleton, SC 29670
MLS# 20291279Listed by: WESTERN UPSTATE KELLER WILLIAM - New
 $795,000Active4 beds 3 baths2,782 sq. ft.
$795,000Active4 beds 3 baths2,782 sq. ft.5830 Liberty Highway, Pendleton, SC 29670
MLS# 20291012Listed by: WESTERN UPSTATE KELLER WILLIAM - New
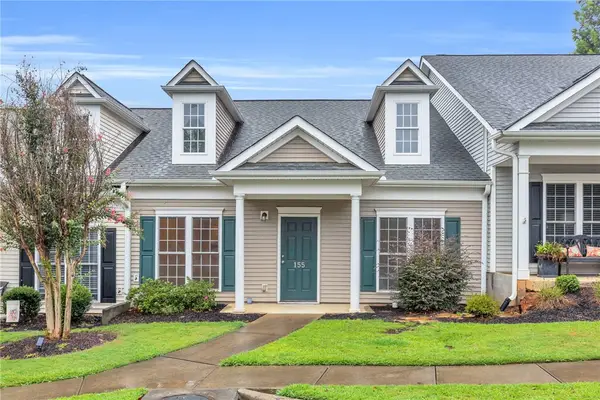 $210,000Active2 beds 2 baths
$210,000Active2 beds 2 baths155 Heritage Place Drive, Pendleton, SC 29670
MLS# 20291056Listed by: KELLER WILLIAMS DRIVE - New
 $289,000Active3 beds 3 baths1,617 sq. ft.
$289,000Active3 beds 3 baths1,617 sq. ft.142 Cotesworth Street, Pendleton, SC 29670
MLS# 20291073Listed by: CLAYTON PROPERTIES GROUP, INC DBA - MUNGO HOMES - New
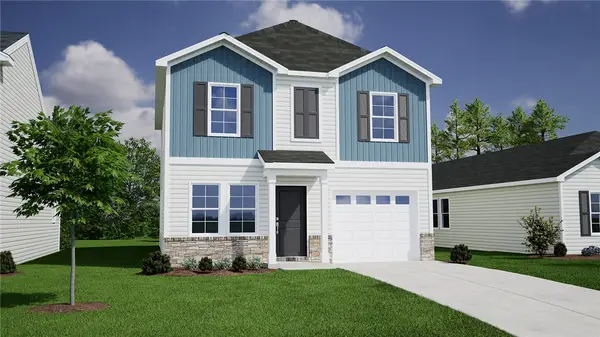 $276,000Active3 beds 3 baths1,369 sq. ft.
$276,000Active3 beds 3 baths1,369 sq. ft.144 Cotesworth Street, Pendleton, SC 29670
MLS# 20291074Listed by: CLAYTON PROPERTIES GROUP, INC DBA - MUNGO HOMES - New
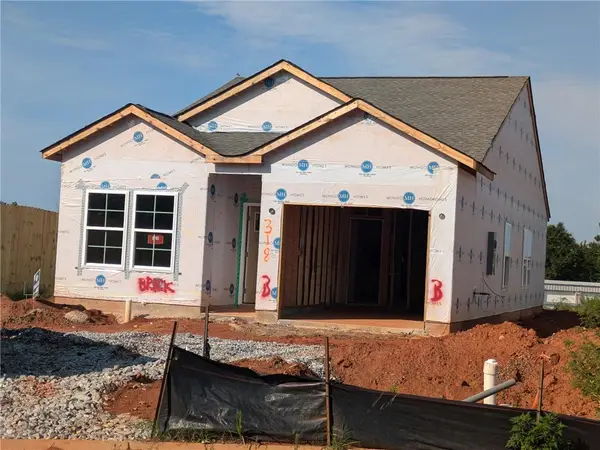 $271,000Active3 beds 2 baths1,149 sq. ft.
$271,000Active3 beds 2 baths1,149 sq. ft.146 Cotesworth Street, Pendleton, SC 29670
MLS# 20291075Listed by: CLAYTON PROPERTIES GROUP, INC DBA - MUNGO HOMES - New
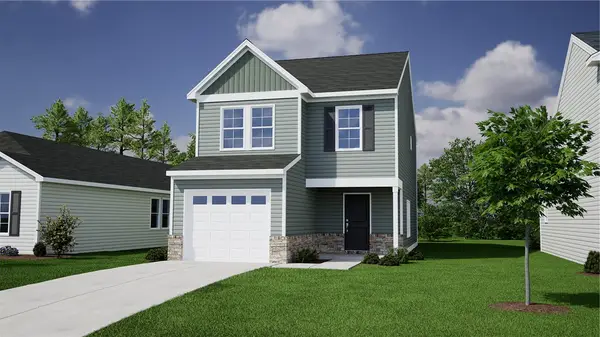 $284,000Active3 beds 3 baths1,476 sq. ft.
$284,000Active3 beds 3 baths1,476 sq. ft.136 Cotesworth Street, Pendleton, SC 29670
MLS# 20291063Listed by: CLAYTON PROPERTIES GROUP, INC DBA - MUNGO HOMES - New
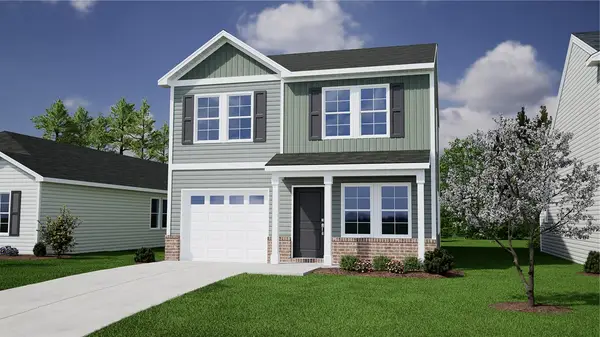 $274,000Active3 beds 3 baths1,369 sq. ft.
$274,000Active3 beds 3 baths1,369 sq. ft.138 Cotesworth Street, Pendleton, SC 29670
MLS# 20291067Listed by: CLAYTON PROPERTIES GROUP, INC DBA - MUNGO HOMES - New
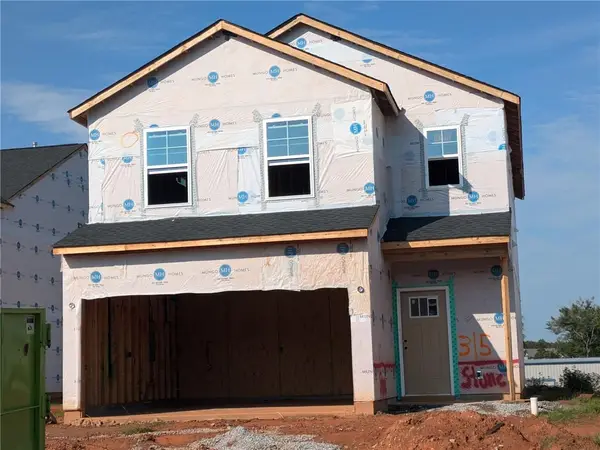 $312,000Active4 beds 3 baths1,951 sq. ft.
$312,000Active4 beds 3 baths1,951 sq. ft.140 Cotesworth Street, Pendleton, SC 29670
MLS# 20291069Listed by: CLAYTON PROPERTIES GROUP, INC DBA - MUNGO HOMES
