536 Seaborn Circle, Pendleton, SC 29670
Local realty services provided by:Better Homes and Gardens Real Estate Medley
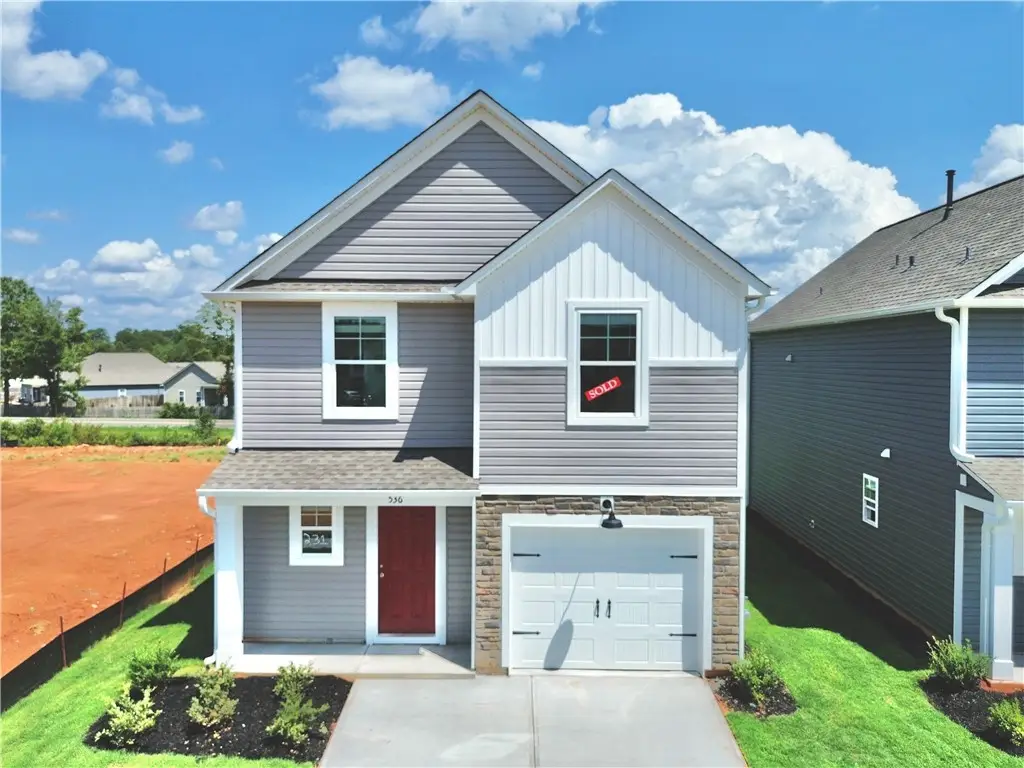
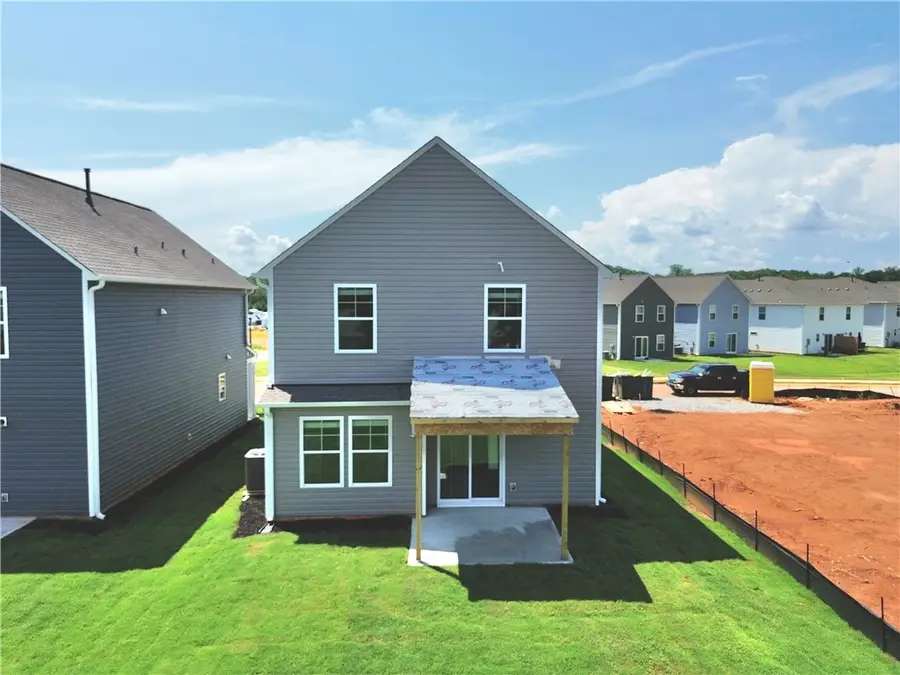

536 Seaborn Circle,Pendleton, SC 29670
$239,900
- 3 Beds
- 3 Baths
- 1,588 sq. ft.
- Single family
- Pending
Listed by:gundi simmons
Office:jw martin real estate
MLS#:20288325
Source:SC_AAR
Price summary
- Price:$239,900
- Price per sq. ft.:$151.07
- Monthly HOA dues:$55
About this home
Kelsey B6 Plan. Step inside to an open floor plan that seamlessly connects the spacious living room to the heart of the home—an impressive kitchen featuring a kitchen island, granite countertops, and an upgraded Moen Brantford faucet. All while the stainless steel electric stove, dishwasher, and microwave add a touch of sophistication. The main level boasts designer vinyl flooring and a convenient powder room. All the bedrooms are situated on the second level, ensuring privacy and tranquility. The primary suite is a true retreat, offering a large walk-in closet, a luxurious walk-in shower, dual vanity, and a private water closet. The laundry room is conveniently located on this level as well, maximizing efficiency and ease. Enjoy the low-maintenance yard with an irrigation system, and appreciate the eco-friendly amenities like the tankless gas water heater and HERS energy testing with a third-party rating. This home also provides exclusive access to neighborhood amenities, including a newly built private pool, a pavilion with twin fireplaces and seating areas, and picturesque walking paths throughout the neighborhood. *PLEASE NOTE this home is currently under construction. Pictures are of a Kelsey floor plan on a different lot. Pictures will be updated upon completion** This home is located in the Champions Village at Cherry Hill Subdivision. **PRICES SUBJECT TO CHANGE WITHOUT NOTICE**
Contact an agent
Home facts
- Year built:2025
- Listing Id #:20288325
- Added:72 day(s) ago
- Updated:August 06, 2025 at 10:16 PM
Rooms and interior
- Bedrooms:3
- Total bathrooms:3
- Full bathrooms:2
- Half bathrooms:1
- Living area:1,588 sq. ft.
Heating and cooling
- Cooling:Central Air, Electric, Zoned
- Heating:Central, Gas, Natural Gas, Zoned
Structure and exterior
- Roof:Architectural, Shingle
- Year built:2025
- Building area:1,588 sq. ft.
Schools
- High school:Pendleton High
- Middle school:Riverside Middl
- Elementary school:Pendleton Elem
Utilities
- Water:Public
- Sewer:Public Sewer
Finances and disclosures
- Price:$239,900
- Price per sq. ft.:$151.07
New listings near 536 Seaborn Circle
- New
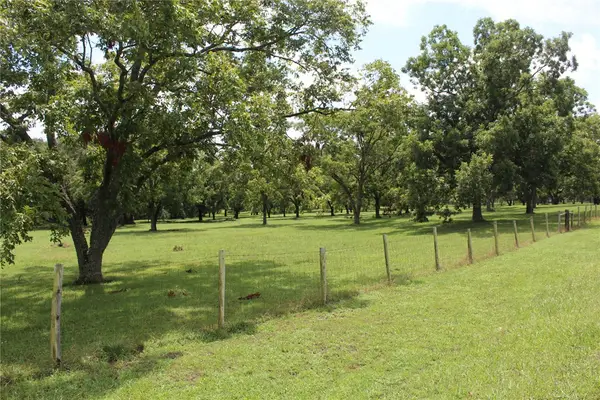 $139,900Active3 Acres
$139,900Active3 Acres00 Liberty Highway, Pendleton, SC 29670
MLS# 20291277Listed by: IMPACT REALTY GROUP, LLC (22941) - Open Sun, 2 to 4pmNew
 $300,000Active3 beds 2 baths1,320 sq. ft.
$300,000Active3 beds 2 baths1,320 sq. ft.504 E Main Street, Pendleton, SC 29670
MLS# 20291279Listed by: WESTERN UPSTATE KELLER WILLIAM - New
 $795,000Active4 beds 3 baths2,782 sq. ft.
$795,000Active4 beds 3 baths2,782 sq. ft.5830 Liberty Highway, Pendleton, SC 29670
MLS# 20291012Listed by: WESTERN UPSTATE KELLER WILLIAM - New
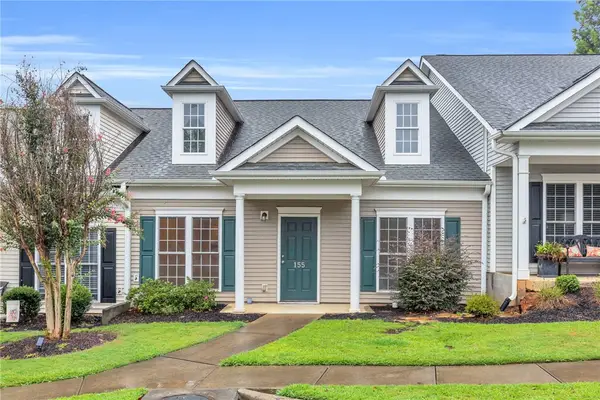 $210,000Active2 beds 2 baths
$210,000Active2 beds 2 baths155 Heritage Place Drive, Pendleton, SC 29670
MLS# 20291056Listed by: KELLER WILLIAMS DRIVE - New
 $289,000Active3 beds 3 baths1,617 sq. ft.
$289,000Active3 beds 3 baths1,617 sq. ft.142 Cotesworth Street, Pendleton, SC 29670
MLS# 20291073Listed by: CLAYTON PROPERTIES GROUP, INC DBA - MUNGO HOMES - New
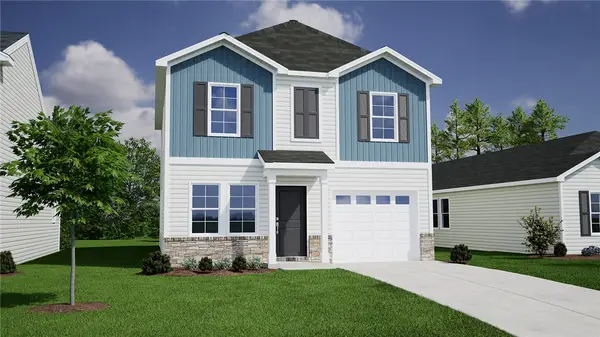 $276,000Active3 beds 3 baths1,369 sq. ft.
$276,000Active3 beds 3 baths1,369 sq. ft.144 Cotesworth Street, Pendleton, SC 29670
MLS# 20291074Listed by: CLAYTON PROPERTIES GROUP, INC DBA - MUNGO HOMES - New
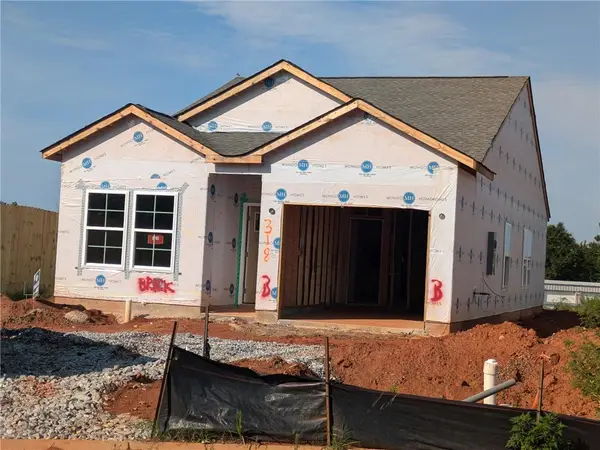 $271,000Active3 beds 2 baths1,149 sq. ft.
$271,000Active3 beds 2 baths1,149 sq. ft.146 Cotesworth Street, Pendleton, SC 29670
MLS# 20291075Listed by: CLAYTON PROPERTIES GROUP, INC DBA - MUNGO HOMES - New
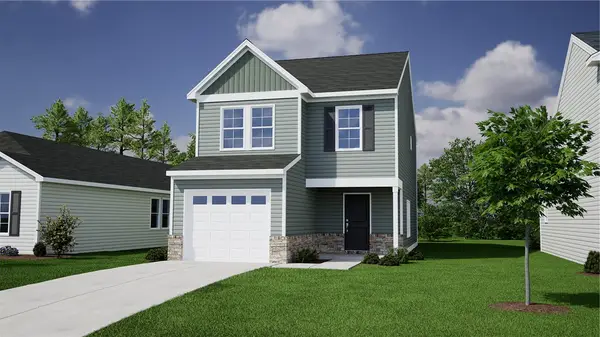 $284,000Active3 beds 3 baths1,476 sq. ft.
$284,000Active3 beds 3 baths1,476 sq. ft.136 Cotesworth Street, Pendleton, SC 29670
MLS# 20291063Listed by: CLAYTON PROPERTIES GROUP, INC DBA - MUNGO HOMES - New
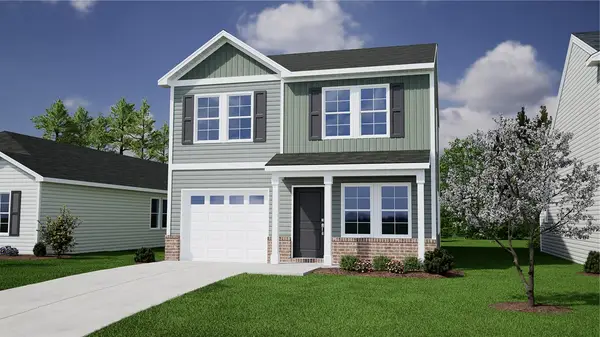 $274,000Active3 beds 3 baths1,369 sq. ft.
$274,000Active3 beds 3 baths1,369 sq. ft.138 Cotesworth Street, Pendleton, SC 29670
MLS# 20291067Listed by: CLAYTON PROPERTIES GROUP, INC DBA - MUNGO HOMES - New
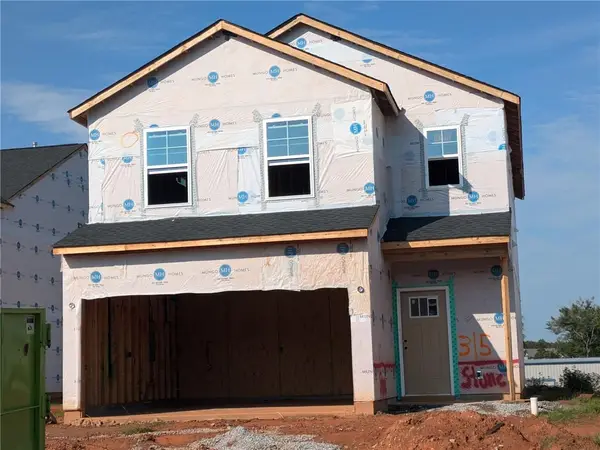 $312,000Active4 beds 3 baths1,951 sq. ft.
$312,000Active4 beds 3 baths1,951 sq. ft.140 Cotesworth Street, Pendleton, SC 29670
MLS# 20291069Listed by: CLAYTON PROPERTIES GROUP, INC DBA - MUNGO HOMES
