548 Seaborn Circle, Pendleton, SC 29670
Local realty services provided by:Better Homes and Gardens Real Estate Medley
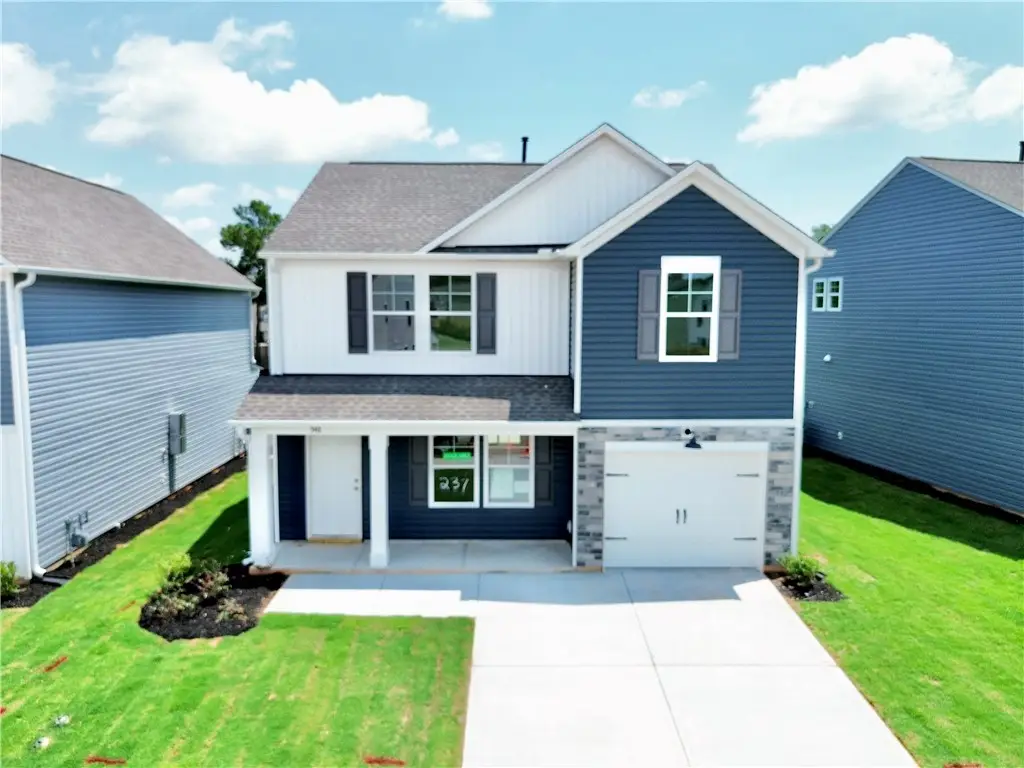
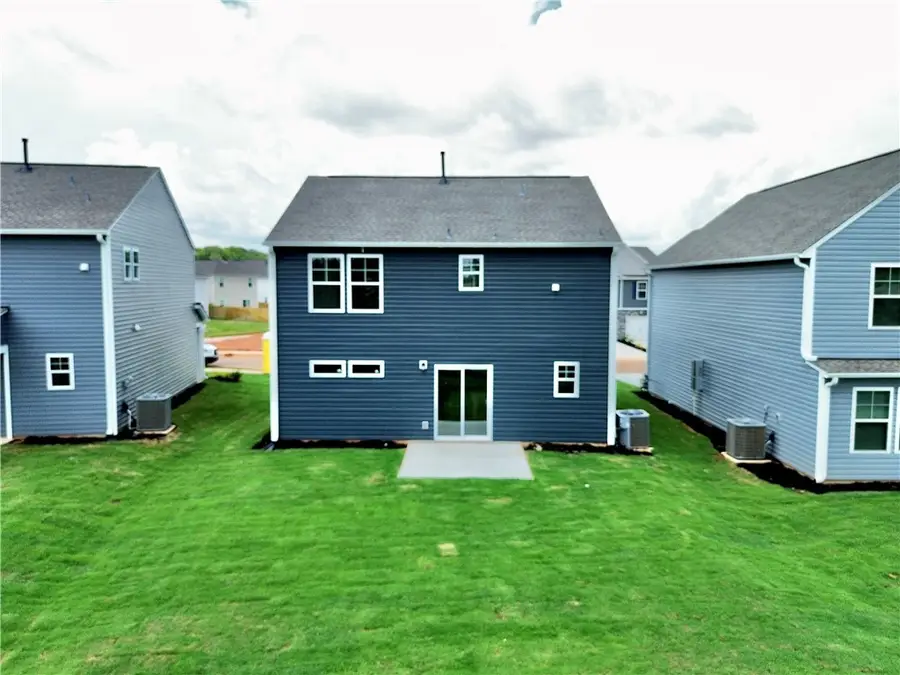
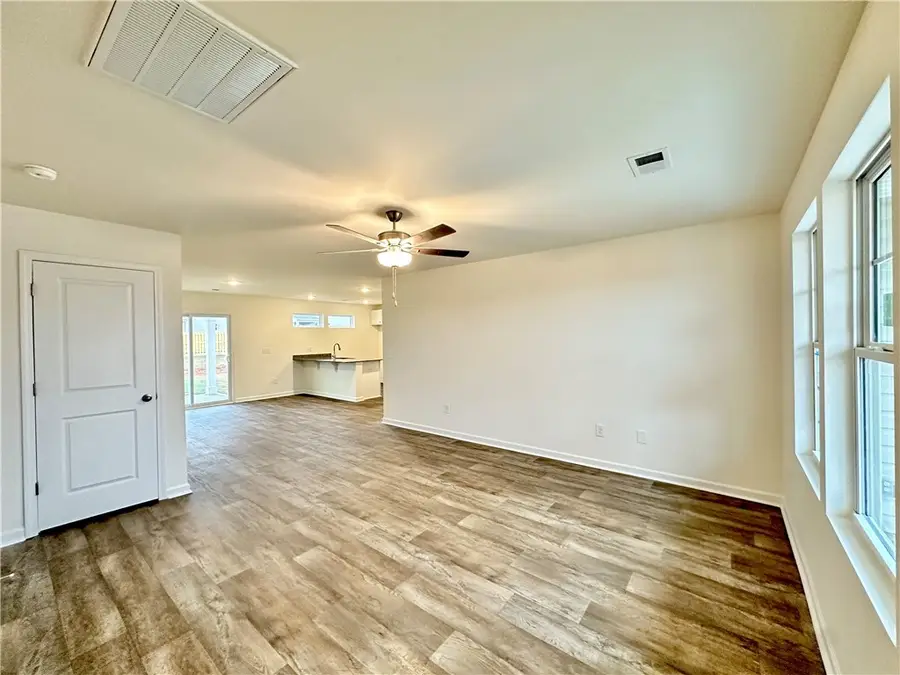
548 Seaborn Circle,Pendleton, SC 29670
$239,900
- 3 Beds
- 3 Baths
- 1,686 sq. ft.
- Single family
- Pending
Listed by:gundi simmons
Office:jw martin real estate
MLS#:20289978
Source:SC_AAR
Price summary
- Price:$239,900
- Price per sq. ft.:$142.29
- Monthly HOA dues:$55
About this home
Trenton B6 Plan. Discover this exquisite 3-bedroom, 2.5-bath single-family home, designed with modern convenience and elegance in mind. Spanning 1686 square feet, its open floor plan seamlessly blends spaces for effortless living. The main level impresses with a spacious living room, home office, and powder room, all showcasing designer vinyl flooring. The kitchen delights with granite countertops and an upgraded Moen Brantford faucet, complete with stainless steel appliances including a stove, dishwasher, and microwave. Venture upstairs to find all bedrooms thoughtfully arranged for privacy. The luxurious primary suite is a true retreat, featuring a generous walk-in closet, dual vanity, walk-in shower, and a private water closet. An expansive laundry room enhances convenience on the second floor. Step outside to enjoy the back patio, perfect for gatherings or peaceful mornings, complemented by a fully operational irrigation system. Energy efficiency is prioritized with a tankless gas water heater, rigorous HERS energy testing and third-party rating. Community amenities elevate this property with a newly built large private neighborhood pool, a pavilion with two fireplaces with plentiful seating, and scenic walking paths. This home promises both comfort and a vibrant lifestyle. *PLEASE NOTE this home is currently under construction. Pictures are of a Trenton Floor plan on a different lot. Pictures will be updated upon completion** This home is located in the Champions Village at Cherry Hill Subdivision. **PRICES SUBJECT TO CHANGE WITHOUT NOTICE**
Contact an agent
Home facts
- Year built:2025
- Listing Id #:20289978
- Added:35 day(s) ago
- Updated:August 13, 2025 at 05:51 PM
Rooms and interior
- Bedrooms:3
- Total bathrooms:3
- Full bathrooms:2
- Half bathrooms:1
- Living area:1,686 sq. ft.
Heating and cooling
- Cooling:Central Air, Electric, Zoned
- Heating:Central, Gas, Natural Gas, Zoned
Structure and exterior
- Roof:Architectural, Shingle
- Year built:2025
- Building area:1,686 sq. ft.
Schools
- High school:Pendleton High
- Middle school:Riverside Middl
- Elementary school:Pendleton Elem
Utilities
- Water:Public
- Sewer:Public Sewer
Finances and disclosures
- Price:$239,900
- Price per sq. ft.:$142.29
New listings near 548 Seaborn Circle
- New
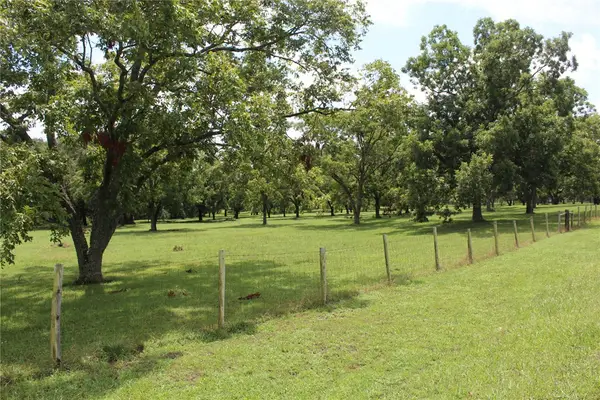 $139,900Active3 Acres
$139,900Active3 Acres00 Liberty Highway, Pendleton, SC 29670
MLS# 20291277Listed by: IMPACT REALTY GROUP, LLC (22941) - Open Sun, 2 to 4pmNew
 $300,000Active3 beds 2 baths1,320 sq. ft.
$300,000Active3 beds 2 baths1,320 sq. ft.504 E Main Street, Pendleton, SC 29670
MLS# 20291279Listed by: WESTERN UPSTATE KELLER WILLIAM - New
 $795,000Active4 beds 3 baths2,782 sq. ft.
$795,000Active4 beds 3 baths2,782 sq. ft.5830 Liberty Highway, Pendleton, SC 29670
MLS# 20291012Listed by: WESTERN UPSTATE KELLER WILLIAM - New
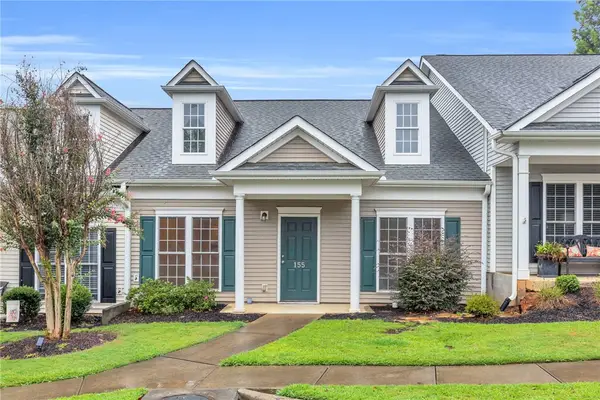 $210,000Active2 beds 2 baths
$210,000Active2 beds 2 baths155 Heritage Place Drive, Pendleton, SC 29670
MLS# 20291056Listed by: KELLER WILLIAMS DRIVE - New
 $289,000Active3 beds 3 baths1,617 sq. ft.
$289,000Active3 beds 3 baths1,617 sq. ft.142 Cotesworth Street, Pendleton, SC 29670
MLS# 20291073Listed by: CLAYTON PROPERTIES GROUP, INC DBA - MUNGO HOMES - New
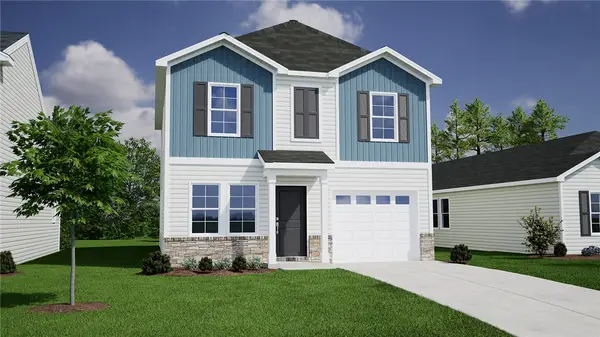 $276,000Active3 beds 3 baths1,369 sq. ft.
$276,000Active3 beds 3 baths1,369 sq. ft.144 Cotesworth Street, Pendleton, SC 29670
MLS# 20291074Listed by: CLAYTON PROPERTIES GROUP, INC DBA - MUNGO HOMES - New
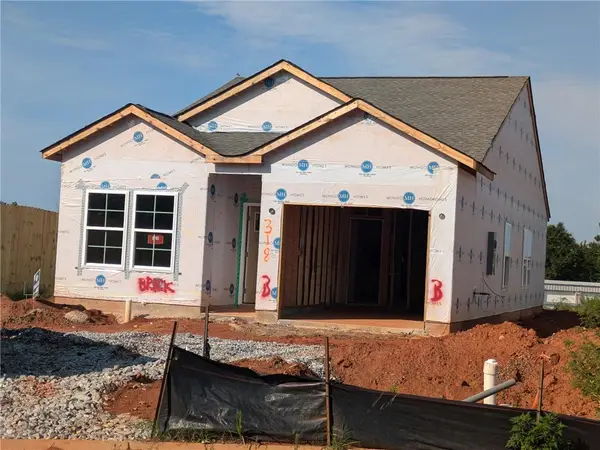 $271,000Active3 beds 2 baths1,149 sq. ft.
$271,000Active3 beds 2 baths1,149 sq. ft.146 Cotesworth Street, Pendleton, SC 29670
MLS# 20291075Listed by: CLAYTON PROPERTIES GROUP, INC DBA - MUNGO HOMES - New
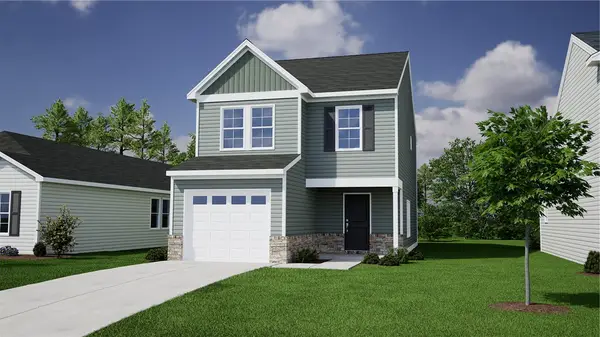 $284,000Active3 beds 3 baths1,476 sq. ft.
$284,000Active3 beds 3 baths1,476 sq. ft.136 Cotesworth Street, Pendleton, SC 29670
MLS# 20291063Listed by: CLAYTON PROPERTIES GROUP, INC DBA - MUNGO HOMES - New
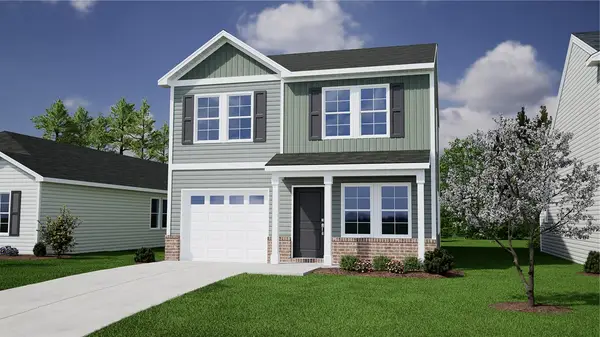 $274,000Active3 beds 3 baths1,369 sq. ft.
$274,000Active3 beds 3 baths1,369 sq. ft.138 Cotesworth Street, Pendleton, SC 29670
MLS# 20291067Listed by: CLAYTON PROPERTIES GROUP, INC DBA - MUNGO HOMES - New
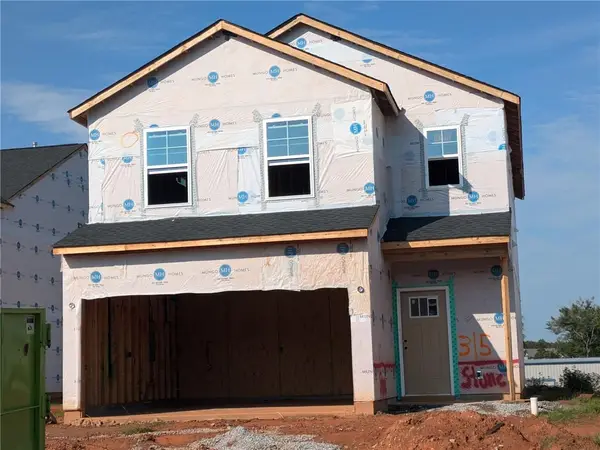 $312,000Active4 beds 3 baths1,951 sq. ft.
$312,000Active4 beds 3 baths1,951 sq. ft.140 Cotesworth Street, Pendleton, SC 29670
MLS# 20291069Listed by: CLAYTON PROPERTIES GROUP, INC DBA - MUNGO HOMES
