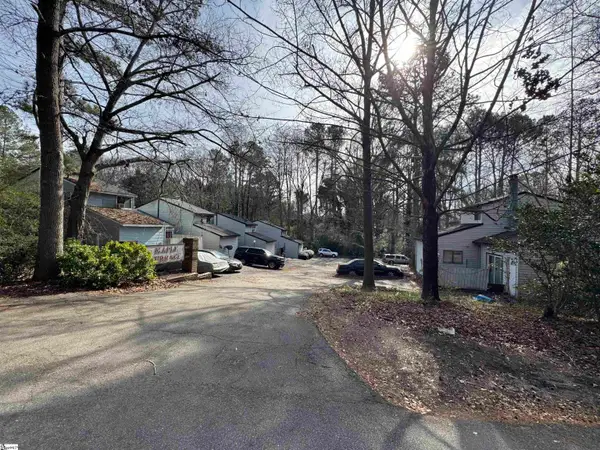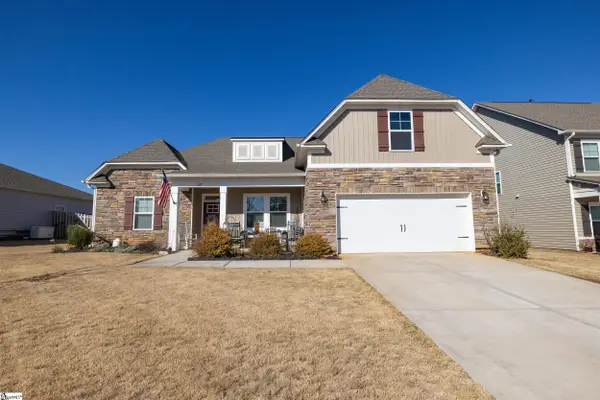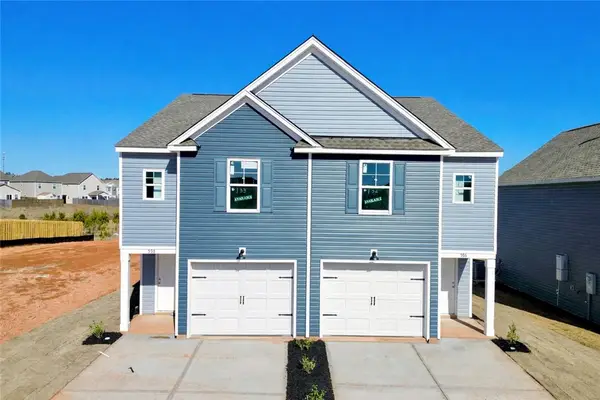5834 Liberty Highway, Pendleton, SC 29670
Local realty services provided by:Better Homes and Gardens Real Estate Palmetto
5834 Liberty Highway,Pendleton, SC 29670
$795,000
- 3 Beds
- 4 Baths
- - sq. ft.
- Single family
- Active
Listed by: rita garner
Office: western upstate keller william
MLS#:1571615
Source:SC_GGAR
Price summary
- Price:$795,000
About this home
Back on the Market through no fault of the house or the Seller. Don't miss your opportunity to see this great home. Welcome to this stunning Barndominium style home on almost 2 acres that combines rustic charm with modern living. This thoughtfully designed home features approximately 2600 square feet of well-planned living space on and an expansive 2,056 square foot garage with room for three vehicles, including an RV, plus workshop space. The inviting exterior boasts a wrap-around porch with vaulted ceilings, ideal for relaxing, entertaining, and enjoying the outdoors. A beautiful blend of cement board siding, rustic wood accents, and rock veneer foundation. Add in the wrap around porch and you have a that perfect timeless curb appeal. Inside, the open floor plan showcases soaring vaulted ceilings that flow seamlessly through the family room, kitchen, and dining area. The kitchen highlights a spacious island with seating, abundant cabinetry, and direct access to a walk-in pantry and mudroom. A powder room and laundry with utility sink add convenience. The private owner’s suite offers oversized windows, direct porch access, and a walk-in closet with excellent storage solutions. Two additional bedrooms share a stylish Jack-and-Jill bathroom. The finished loft above the garage provides over 500 more sq ft of finished space. This room is perfect for guest quarters, game room or whatever your need for it might be. This unique property is the perfect blend of comfort, function, and craftsmanship.
Contact an agent
Home facts
- Listing ID #:1571615
- Added:106 day(s) ago
- Updated:January 23, 2026 at 01:13 PM
Rooms and interior
- Bedrooms:3
- Total bathrooms:4
- Full bathrooms:3
- Half bathrooms:1
Heating and cooling
- Heating:Electric, Natural Gas
Structure and exterior
- Roof:Metal
- Lot area:1.89 Acres
Schools
- High school:Pendleton
- Middle school:Riverside - Anderson 4
- Elementary school:Mount Lebanon Elementary
Utilities
- Water:Public
- Sewer:Septic Tank
Finances and disclosures
- Price:$795,000
- Tax amount:$4,891
New listings near 5834 Liberty Highway
- New
 $87,500Active1 beds 1 baths
$87,500Active1 beds 1 baths125 Maple Street #Unit 101, Pendleton, SC 29670
MLS# 1579893Listed by: CANN REALTY, LLC - New
 $440,000Active4 beds 3 baths
$440,000Active4 beds 3 baths127 Spyglass Lane, Pendleton, SC 29670
MLS# 1579703Listed by: NAVIGATE REALTY - New
 $318,000Active4 beds 3 baths
$318,000Active4 beds 3 baths21 Karkinnen Court, Pendleton, SC 29670
MLS# 1579694Listed by: NAVIGATE REALTY - New
 $219,900Active3 beds 3 baths1,505 sq. ft.
$219,900Active3 beds 3 baths1,505 sq. ft.596 Seaborn Circle, Pendleton, SC 29670
MLS# 20296346Listed by: JW MARTIN REAL ESTATE - New
 $219,900Active3 beds 3 baths1,505 sq. ft.
$219,900Active3 beds 3 baths1,505 sq. ft.598 Seaborn Circle, Pendleton, SC 29670
MLS# 20296350Listed by: JW MARTIN REAL ESTATE - New
 $400,000Active4 beds 3 baths1,910 sq. ft.
$400,000Active4 beds 3 baths1,910 sq. ft.108 Gretta Trail, Pendleton, SC 29670
MLS# 20296505Listed by: COLDWELL BANKER CAINE - ANDERSON - New
 $1,039,000Active3 beds 2 baths1,935 sq. ft.
$1,039,000Active3 beds 2 baths1,935 sq. ft.7390 Liberty Highway, Pendleton, SC 29670
MLS# 20296377Listed by: IMPACT REALTY GROUP, LLC - New
 $150,000Active2 Acres
$150,000Active2 Acres6620 Liberty Highway, Pendleton, SC 29670
MLS# 1579198Listed by: CANN REALTY, LLC - New
 $450,000Active1 beds 1 baths
$450,000Active1 beds 1 baths171 E Main Street, Pendleton, SC 29670
MLS# 20296301Listed by: RE/MAX RESULTS - CLEMSON - New
 $320,000Active3 beds 2 baths1,530 sq. ft.
$320,000Active3 beds 2 baths1,530 sq. ft.305 Sliding Rock Drive, Pendleton, SC 29670
MLS# 20296256Listed by: BOB HILL REALTY
