713 Whitebark Drive, Pendleton, SC 29670
Local realty services provided by:Better Homes and Gardens Real Estate Medley
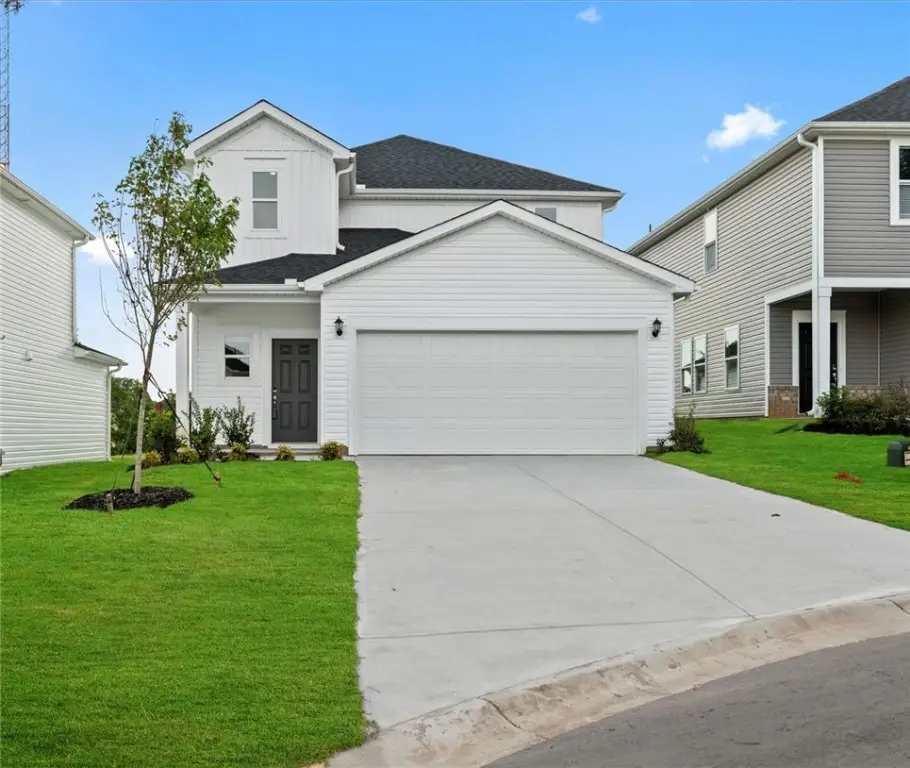
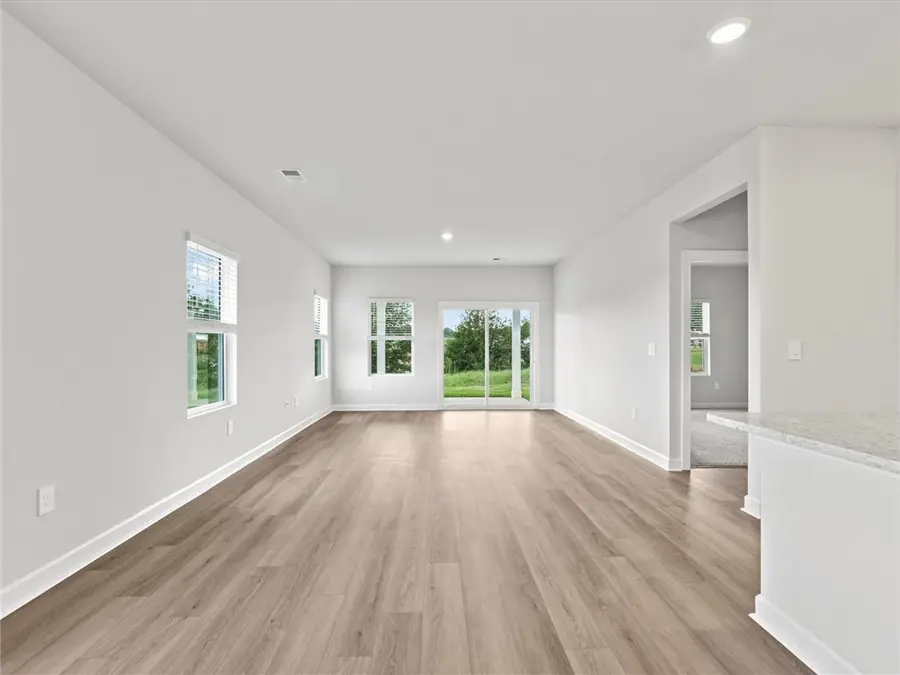

713 Whitebark Drive,Pendleton, SC 29670
$309,900
- 4 Beds
- 3 Baths
- 2,018 sq. ft.
- Single family
- Pending
Listed by:kelly jo hard
Office:mth sc realty, llc.
MLS#:20288112
Source:SC_AAR
Price summary
- Price:$309,900
- Price per sq. ft.:$153.57
- Monthly HOA dues:$70.83
About this home
Brand new, energy-efficient home available by Jun 2025! Elemental2 package. Unwind at the end of the day in the private first-floor primary suite, complete with dual sinks and an impressive walk-in closet. In the kitchen, a sizeable island anchors the open-concept living space. Upstairs, the loft makes a great media room. Village at White Pine is located just off I-85 and Hwy 76 in Anderson County. Explore shopping, restaurants, and entertainment in Anderson and Clemson. There is no shortage of activities for the outdoor lover. Spend the day hiking and boating at Lake Hartwell. Take advantage of academic, cultural, and social experiences at Clemson University and Anderson University. Village at White Pine offers the perfect blend of convenience and comfort. Each of our homes is built with innovative, energy-efficient features designed to help you enjoy more savings, better health, real comfort and peace of mind.
Contact an agent
Home facts
- Year built:2025
- Listing Id #:20288112
- Added:79 day(s) ago
- Updated:August 12, 2025 at 05:50 PM
Rooms and interior
- Bedrooms:4
- Total bathrooms:3
- Full bathrooms:2
- Half bathrooms:1
- Living area:2,018 sq. ft.
Heating and cooling
- Cooling:Central Air, Electric
- Heating:Electric, Forced Air
Structure and exterior
- Roof:Architectural, Shingle
- Year built:2025
- Building area:2,018 sq. ft.
- Lot area:0.12 Acres
Schools
- High school:Pendleton High
- Middle school:Riverside Middl
- Elementary school:Mount Lebanon
Utilities
- Water:Public
- Sewer:Public Sewer
Finances and disclosures
- Price:$309,900
- Price per sq. ft.:$153.57
New listings near 713 Whitebark Drive
- New
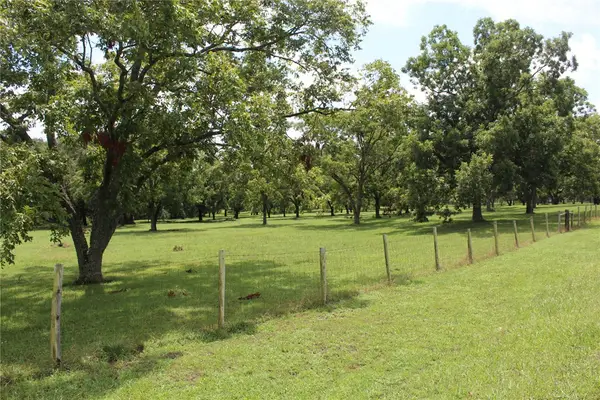 $139,900Active3 Acres
$139,900Active3 Acres00 Liberty Highway, Pendleton, SC 29670
MLS# 20291277Listed by: IMPACT REALTY GROUP, LLC (22941) - Open Sun, 2 to 4pmNew
 $300,000Active3 beds 2 baths1,320 sq. ft.
$300,000Active3 beds 2 baths1,320 sq. ft.504 E Main Street, Pendleton, SC 29670
MLS# 20291279Listed by: WESTERN UPSTATE KELLER WILLIAM - New
 $795,000Active4 beds 3 baths2,782 sq. ft.
$795,000Active4 beds 3 baths2,782 sq. ft.5830 Liberty Highway, Pendleton, SC 29670
MLS# 20291012Listed by: WESTERN UPSTATE KELLER WILLIAM - New
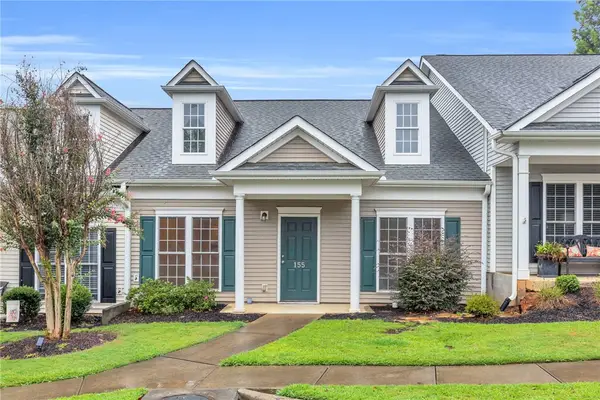 $210,000Active2 beds 2 baths
$210,000Active2 beds 2 baths155 Heritage Place Drive, Pendleton, SC 29670
MLS# 20291056Listed by: KELLER WILLIAMS DRIVE - New
 $289,000Active3 beds 3 baths1,617 sq. ft.
$289,000Active3 beds 3 baths1,617 sq. ft.142 Cotesworth Street, Pendleton, SC 29670
MLS# 20291073Listed by: CLAYTON PROPERTIES GROUP, INC DBA - MUNGO HOMES - New
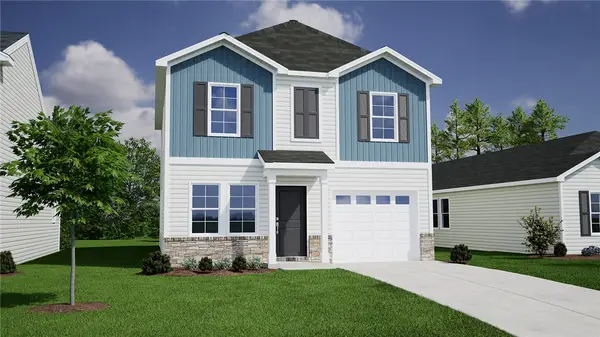 $276,000Active3 beds 3 baths1,369 sq. ft.
$276,000Active3 beds 3 baths1,369 sq. ft.144 Cotesworth Street, Pendleton, SC 29670
MLS# 20291074Listed by: CLAYTON PROPERTIES GROUP, INC DBA - MUNGO HOMES - New
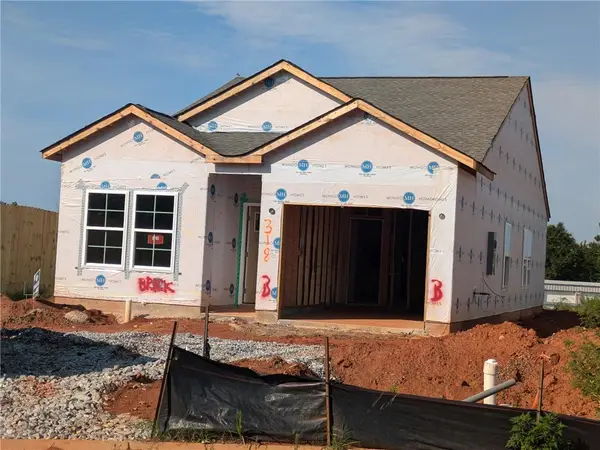 $271,000Active3 beds 2 baths1,149 sq. ft.
$271,000Active3 beds 2 baths1,149 sq. ft.146 Cotesworth Street, Pendleton, SC 29670
MLS# 20291075Listed by: CLAYTON PROPERTIES GROUP, INC DBA - MUNGO HOMES - New
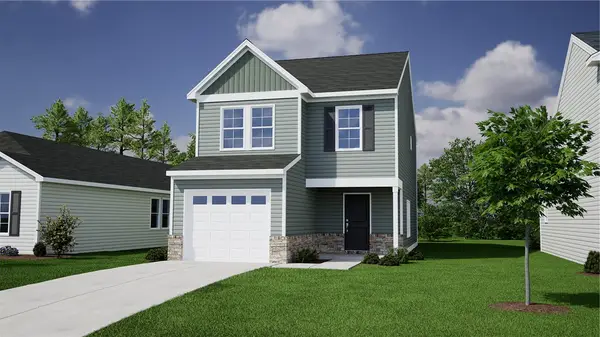 $284,000Active3 beds 3 baths1,476 sq. ft.
$284,000Active3 beds 3 baths1,476 sq. ft.136 Cotesworth Street, Pendleton, SC 29670
MLS# 20291063Listed by: CLAYTON PROPERTIES GROUP, INC DBA - MUNGO HOMES - New
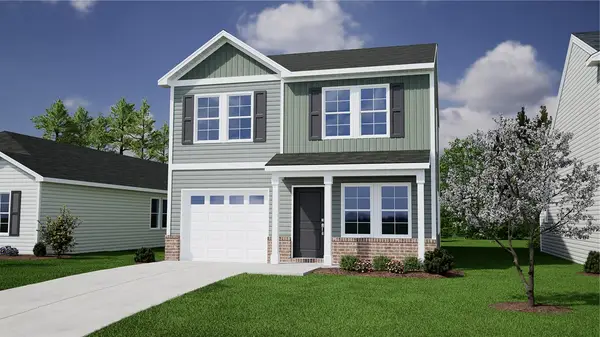 $274,000Active3 beds 3 baths1,369 sq. ft.
$274,000Active3 beds 3 baths1,369 sq. ft.138 Cotesworth Street, Pendleton, SC 29670
MLS# 20291067Listed by: CLAYTON PROPERTIES GROUP, INC DBA - MUNGO HOMES - New
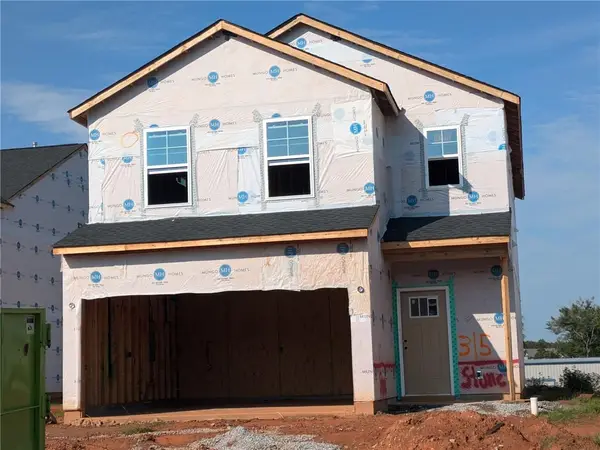 $312,000Active4 beds 3 baths1,951 sq. ft.
$312,000Active4 beds 3 baths1,951 sq. ft.140 Cotesworth Street, Pendleton, SC 29670
MLS# 20291069Listed by: CLAYTON PROPERTIES GROUP, INC DBA - MUNGO HOMES
